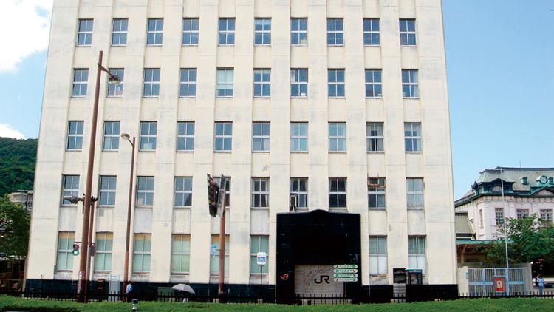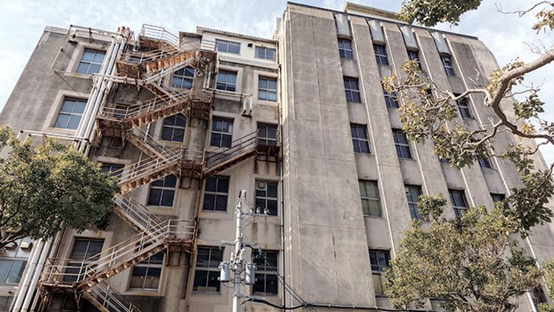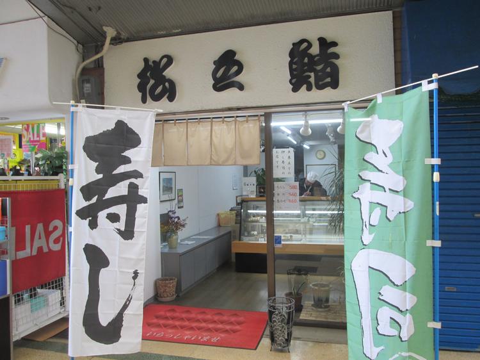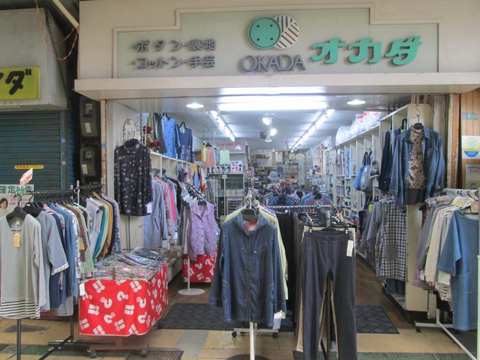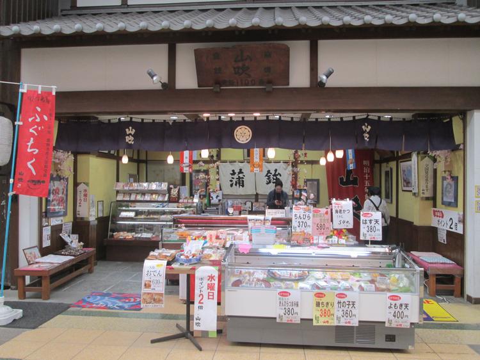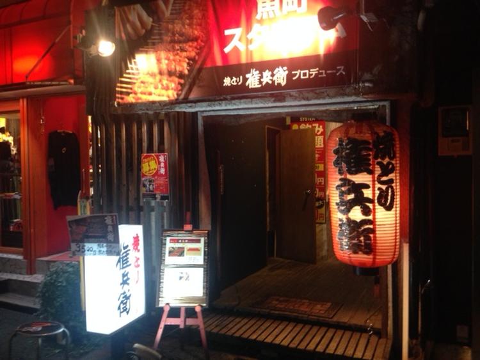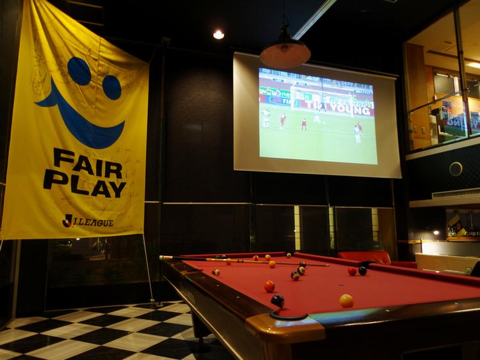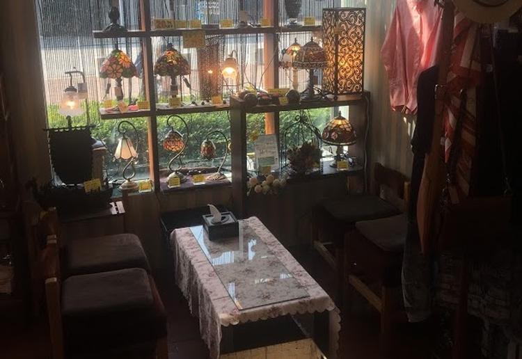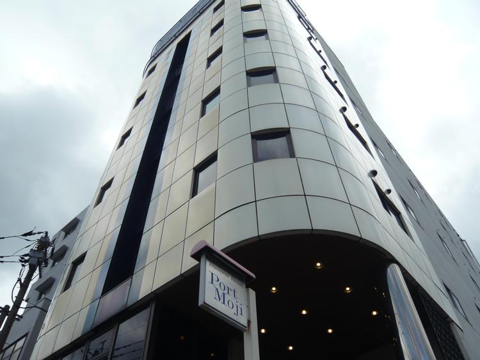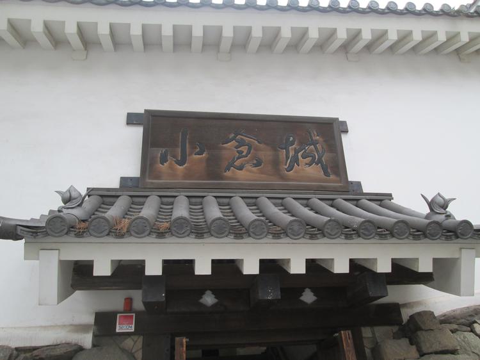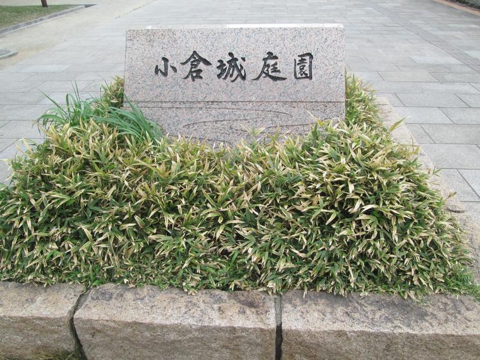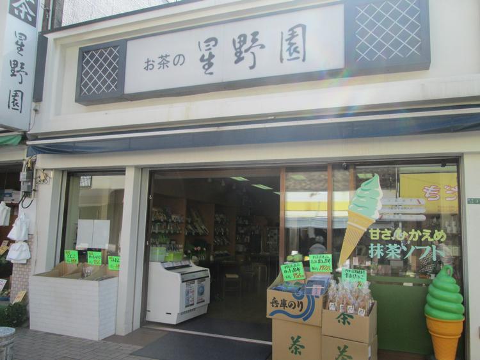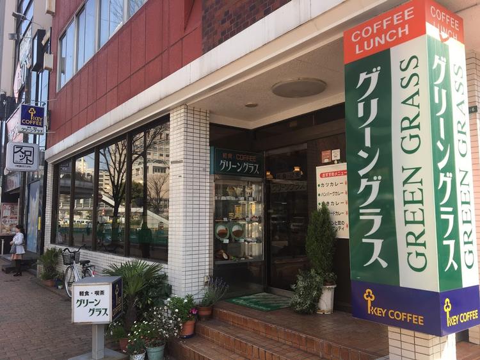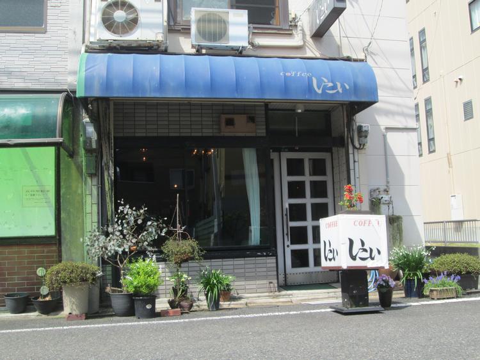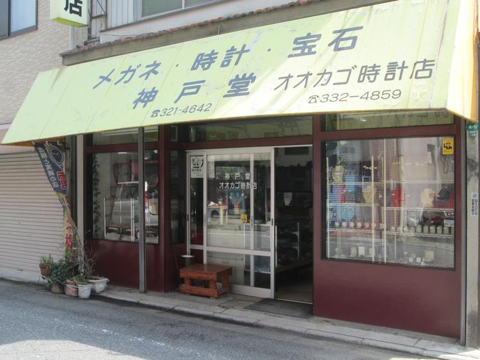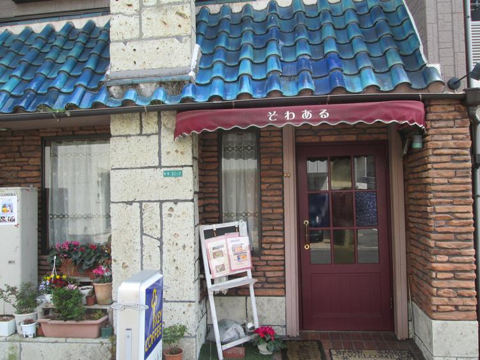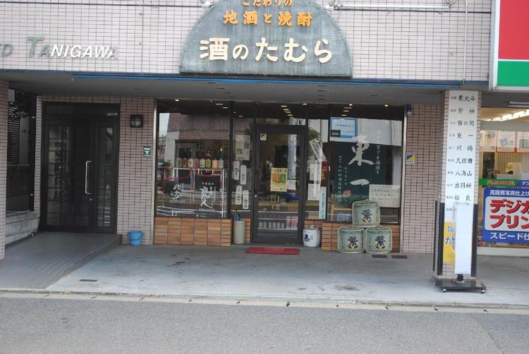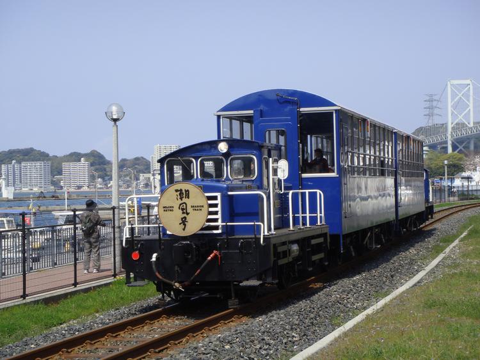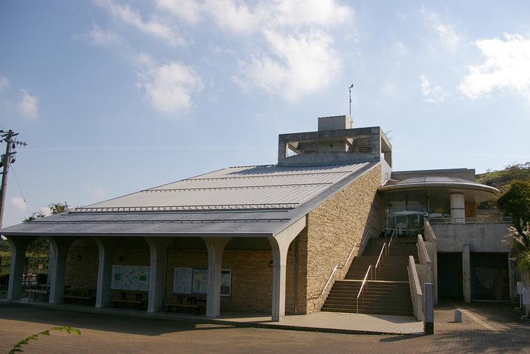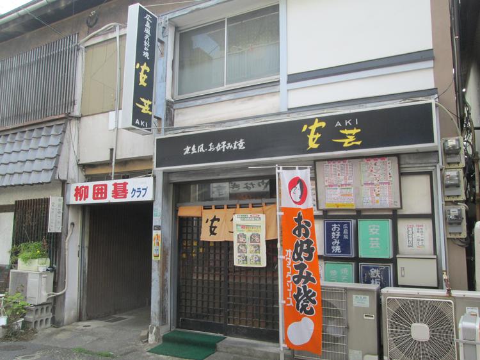- No-2
- 旧JR九州本社ビル
-
■ Commentary
旧JR九州本社ビルは、日本初の総合商社である三井物産の三代目の門司支店として、昭和12(1937)年に建設されました。初代は明治34(1901)年に建設された木造2階建、二代目は明治43(1910)年に建設されたルネサンス様式を用いた煉瓦造りの2階建の建物でした。
三代目のこの建物は、斜め向かいにある門司郵船ビルに続く近代的なアメリカ式オフィスビルの好例で、鉄筋コンクリート造6階建。戦後は財閥解体に伴い、昭和28(1953)年に日本国有鉄道に売却され、門司鉄道管理局庁舎として使用されました。その後、昭和62(1987)年の国鉄民営化を契機に、JR九州の第一庁舎となり、平成13(2001)年まで使用されていました。
今日のビルと比較して天井高が余裕をもってとってあり、建物が高く感じられます。巨大な立面では平たい柱形と縦長の窓の帯が交互に配置され、垂直性を強調しています。当初はタイル貼りで、窓の上下と窓台は黒御影石貼りでしたが、現在はモルタルが吹き付けられています。また、道路に面する2面は、上げ下げ窓から引き違いに変更されました。
建物の単調さを回避しているのは、最上階の窓上の彫塑的表現と柱形頂部の勾配。幅広い柱形をわずかに内向きに傾斜させたり彫塑的表現で膨らみを持たせたりすることで、柔らかさを与えています。
また、1階の玄関は黒御影石で縁取りされていて、アール・デコ調のレリーフで装飾されています。ここは唯一の装飾的要素。彫刻家・安喰たかのぶの作品です。
道路に面する2面では同じパターンが繰り返されていますが、背面では上層部の一部がセットバックされ、ビルの裏側から見ると、正面とは異なった表現が観察できます。
設計者の松田軍平は、地元の福岡県立福岡高等学校から名古屋高等工業学校に進学し、卒業後、清水組を経て、米国コーネル大学に留学しました。トローブリッジ&リヴィングストーン建築事務所で三井本館の基本設計に携わり、帰国後、同館の工事監理に従事しています。その後独立して建築事務所を開設し、事務所初の高層建築の作品として旧JR九州本社ビルを設計しました。
平成に入り、旧門司三井倶楽部が旧JR九州本社ビルの前に移築されると、松田軍平・松田昌平兄弟の作品が道路を挟んで対面する貴重な景観が生まれました。 -
■ Information
住所:福岡県北九州市門司区西海岸1-6-2
電話番号:
駐車場:なし
営業時間 : 施設により異なる
休館日 : 施設により異なる
料金 : 無料
その他・お知らせ:
URL: -
■Category
分類:構成文化財
ジャンル:ストーリー2
エリア:門司・小倉エリア

私の旅手帳は、あなただけのオリジナルコースを作成しルート案内やナビゲーションしてくれます。
ドラック&ドロップまたは指で順番が変えられます。
私の旅手帳「観光リスト」


江戸政
-
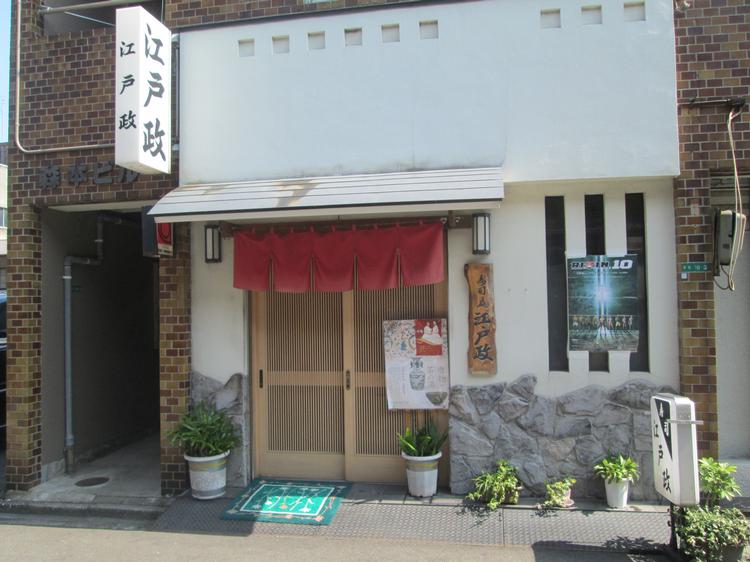
- 分類:
食べる
ジャンル: 和食
エリア: 門司・小倉エリア
-
松之鮨
-
- 分類:
食べる
ジャンル: 和食
エリア: 門司・小倉エリア
-
オカダ
-
- 分類:
買う
ジャンル: 服飾
エリア: 門司・小倉エリア
-
メガネのマツイシ
-
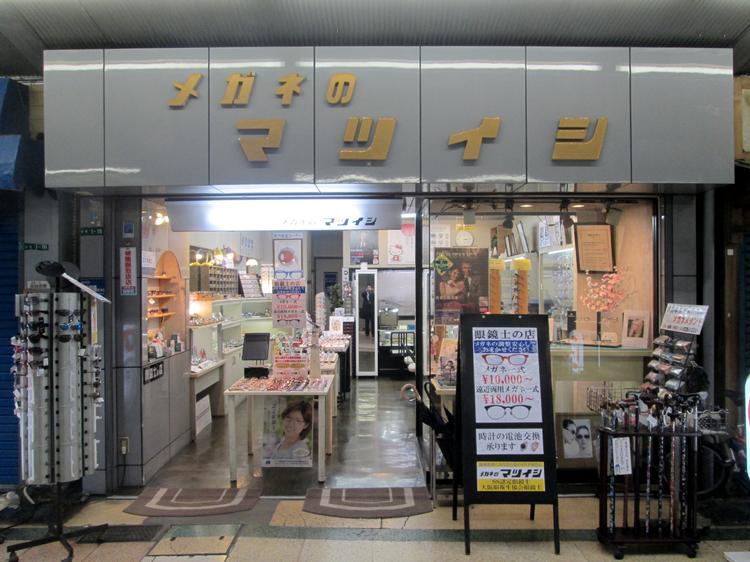
- 分類:
買う
ジャンル: 装飾品
エリア: 門司・小倉エリア
-
山吹かまぼこ栄町本店
-
- 分類:
買う
ジャンル: 食品
エリア: 門司・小倉エリア
-
有限会社 梅園 門司駅前本店
-
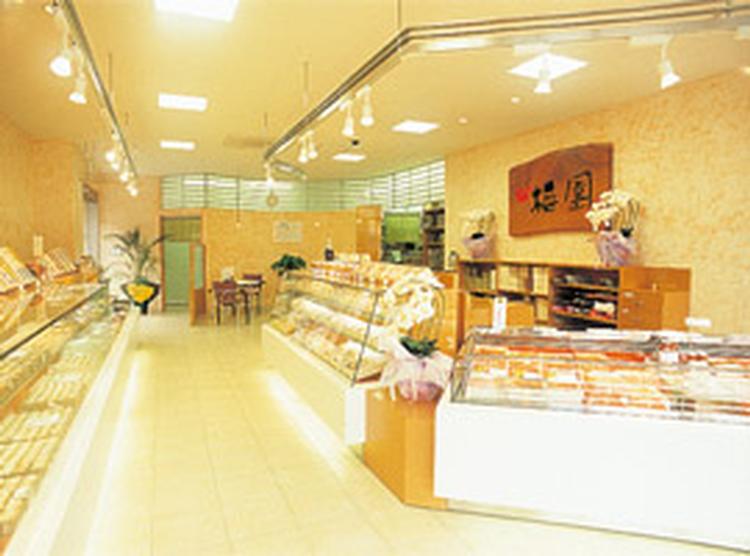
- 分類:
買う
ジャンル: 食品
エリア: 門司・小倉エリア
-
有限会社 梅園 門司港店
-
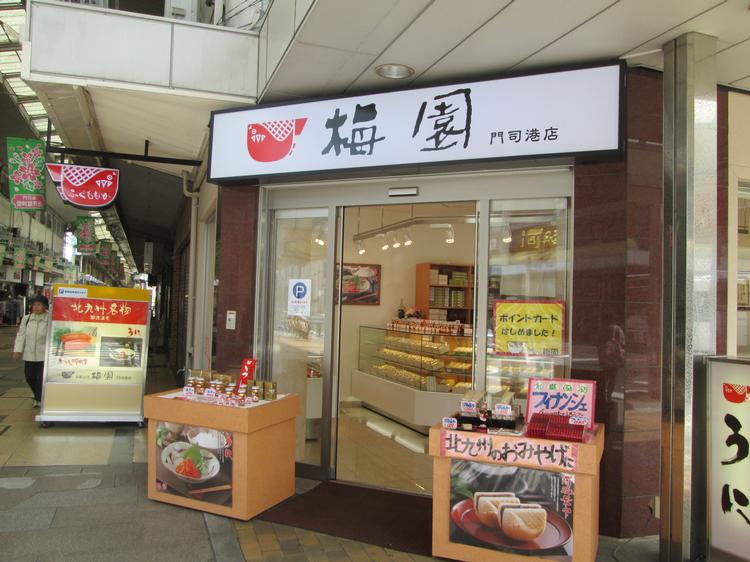
- 分類:
買う
ジャンル: 食品
エリア: 門司・小倉エリア
-
有限会社 梅園 門司港レトロ店
-

- 分類:
買う
ジャンル: 食品
エリア: 門司・小倉エリア
-
有限会社 梅園 小倉魚町店
-
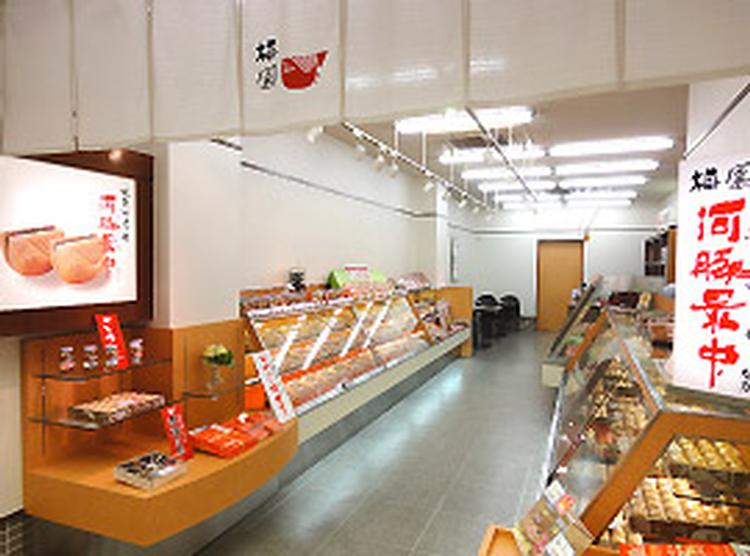
- 分類:
買う
ジャンル: 食品
エリア: 門司・小倉エリア
-
キッチンたんぽぽ
-
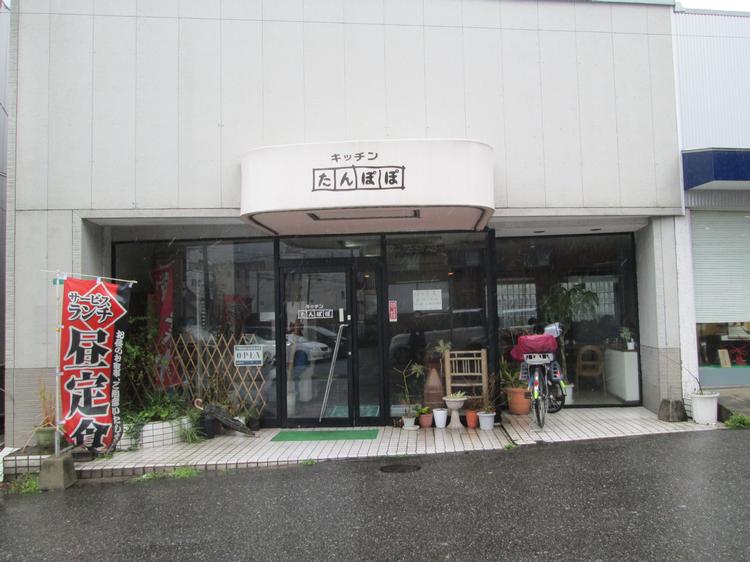
- 分類:
食べる
ジャンル: 和食
エリア: 門司・小倉エリア
-
cafe RICO STAR
-
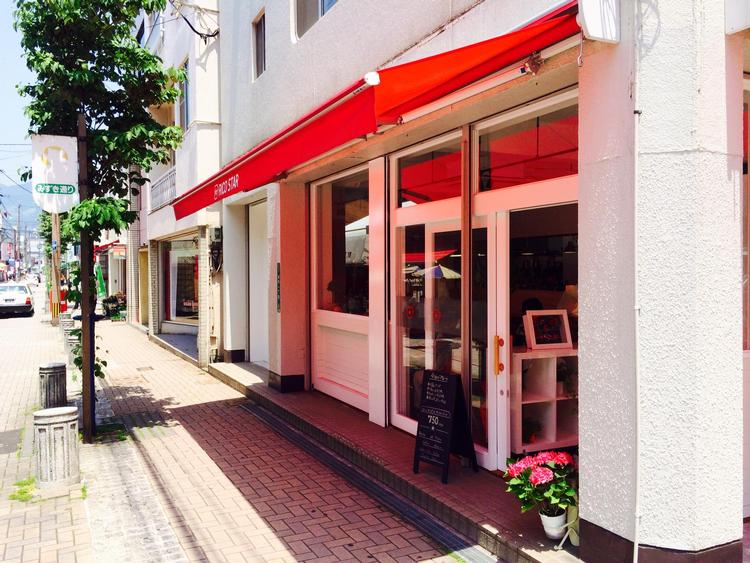
- 分類:
食べる
ジャンル: カフェ
エリア: 門司・小倉エリア
-
からしめんたいの寿々屋
-
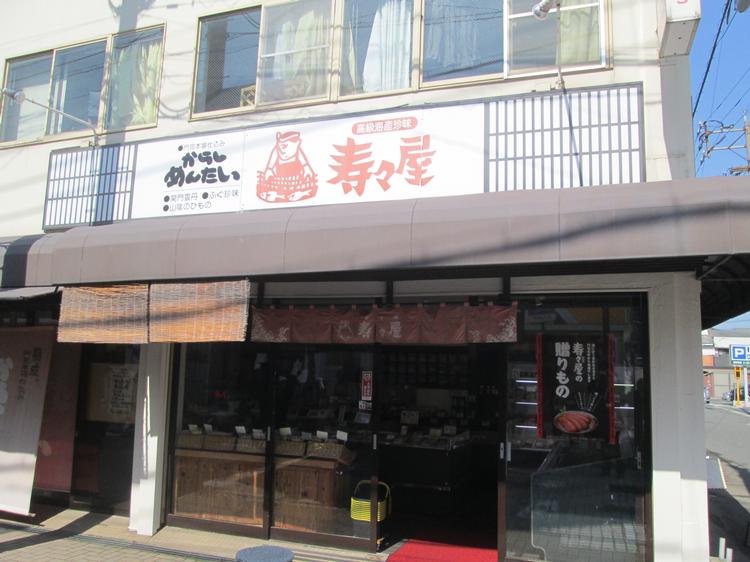
- 分類:
買う
ジャンル: 食品
エリア: 門司・小倉エリア
-
門司の駅前cafe喫茶BONGO
-
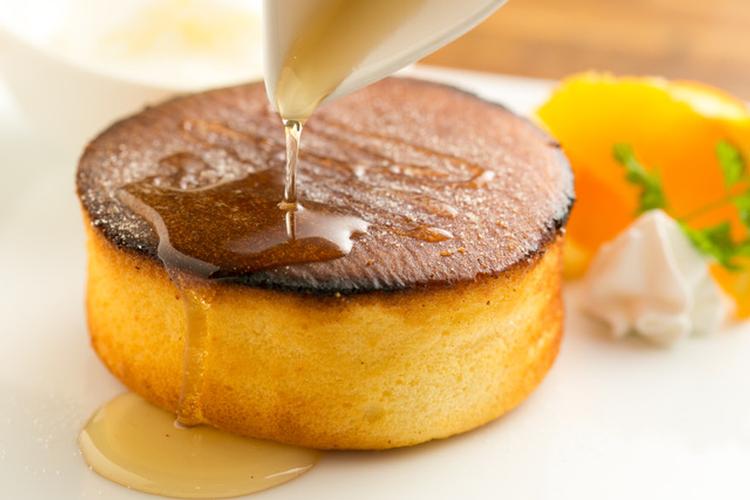
- 分類:
食べる
ジャンル: 洋食
エリア: 門司・小倉エリア
-
ブティック サバーイフロア
-
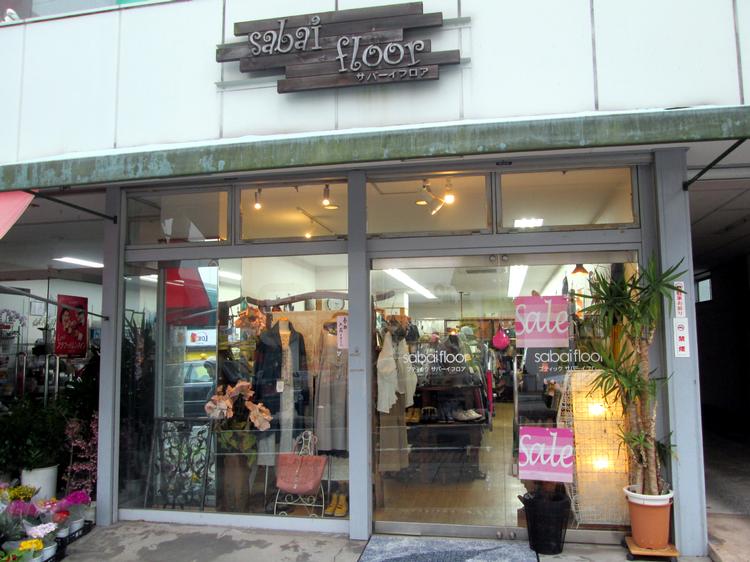
- 分類:
買う
ジャンル: 服飾
エリア: 門司・小倉エリア
-
六曜館GIG
-
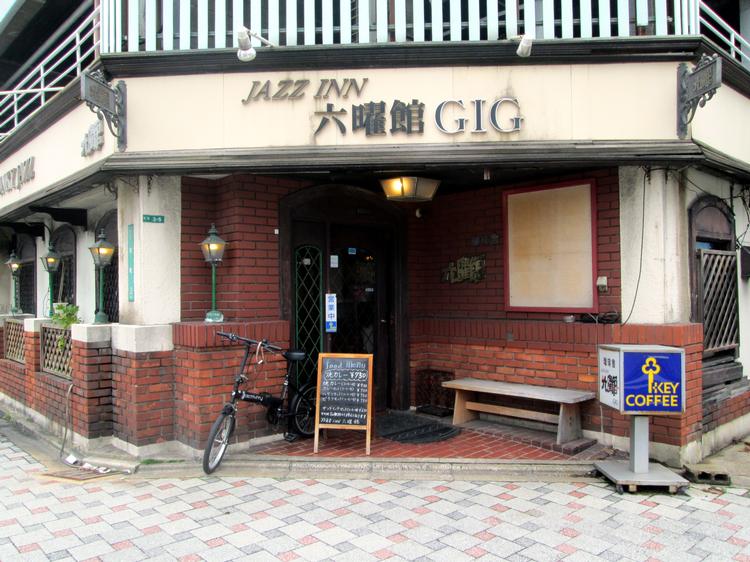
- 分類:
食べる
ジャンル: カフェ
エリア: 門司・小倉エリア
-
よしざき
-

- 分類:
買う
ジャンル: 服飾
エリア: 門司・小倉エリア
-
芋伝説
-
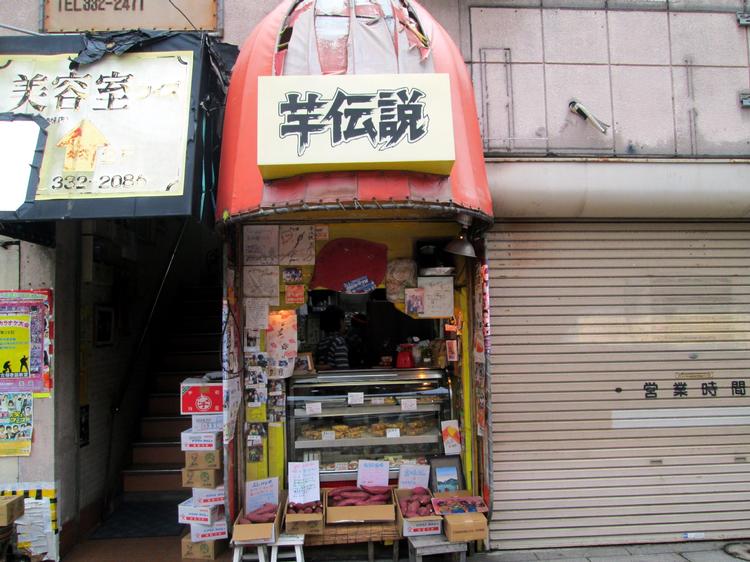
- 分類:
買う
ジャンル: 食品
エリア: 門司・小倉エリア
-
メガネのすっきり
-
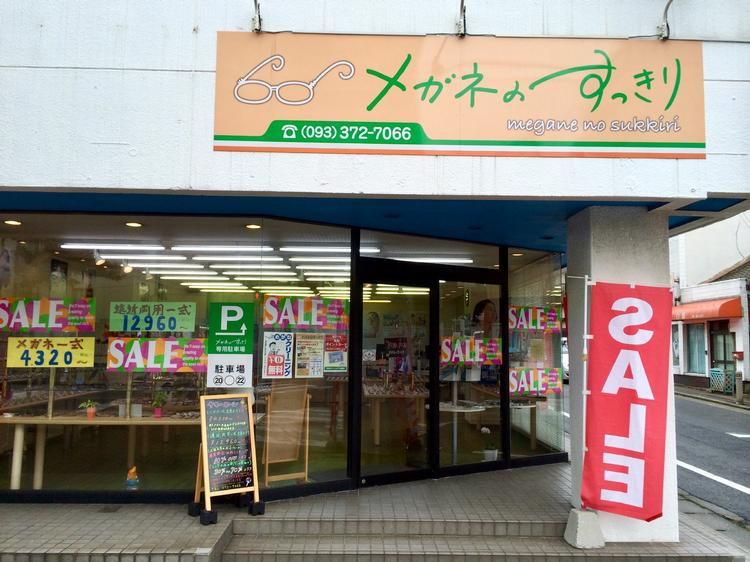
- 分類:
買う
ジャンル: 装飾品
エリア: 門司・小倉エリア
-
寿し処 光本
-
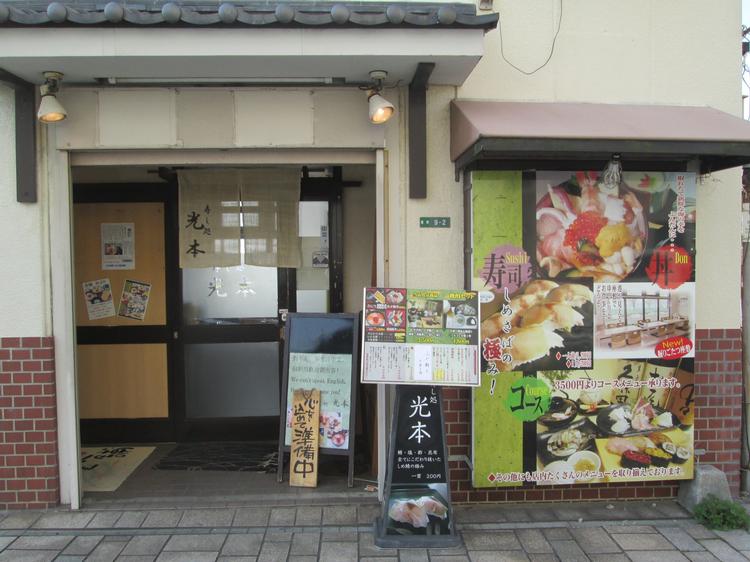
- 分類:
食べる
ジャンル: 和食
エリア: 門司・小倉エリア
-
焼とり 権兵衛 小倉魚町店
-
- 分類:
食べる
ジャンル: 飲む
エリア: 門司・小倉エリア
-
焼とり 権兵衛 城野四ツ角店
-
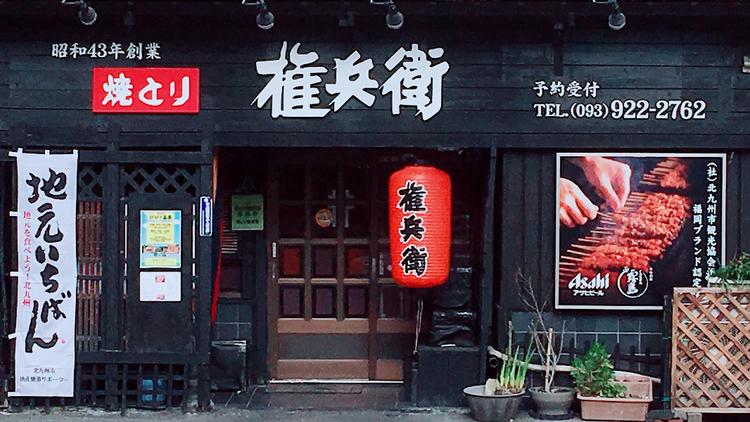
- 分類:
食べる
ジャンル: 飲む
エリア: 門司・小倉エリア
-
小倉ベイホテル第一
-
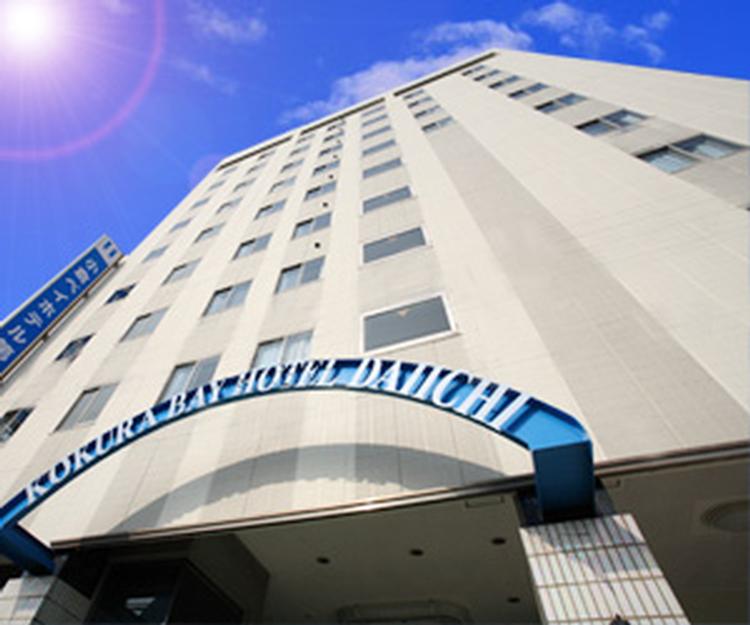
- 分類:
泊まる
ジャンル: ホテル
エリア: 門司・小倉エリア
-
Billiards&Darts BAR Gira Spirits
-
- 分類:
遊ぶ
ジャンル: その他
エリア: 門司・小倉エリア
-
レトロ一番館
-
- 分類:
買う
ジャンル: 服飾
エリア: 門司・小倉エリア
-
やきにく百済
-
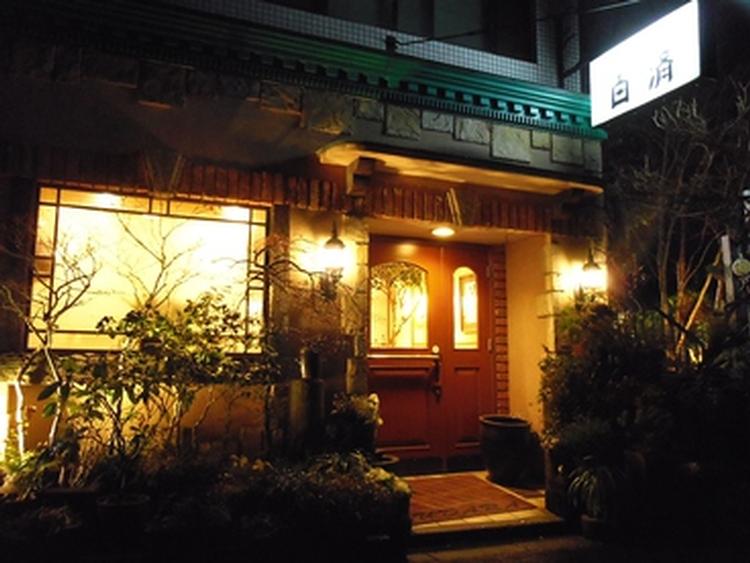
- 分類:
食べる
ジャンル: アジア
エリア: 門司・小倉エリア
-
喫茶 やなぎ亭
-
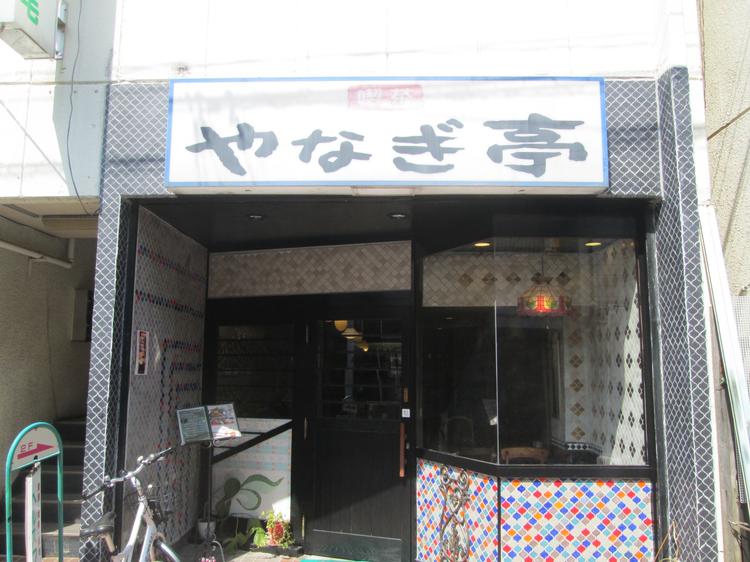
- 分類:
食べる
ジャンル: 洋食
エリア: 門司・小倉エリア
-
小銭商い 居酒屋
-
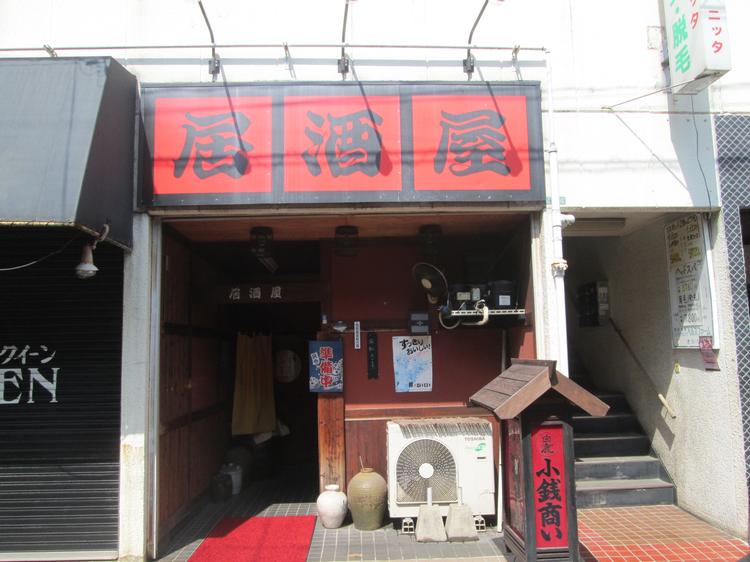
- 分類:
食べる
ジャンル: 飲む
エリア: 門司・小倉エリア
-
はなのつゆ
-
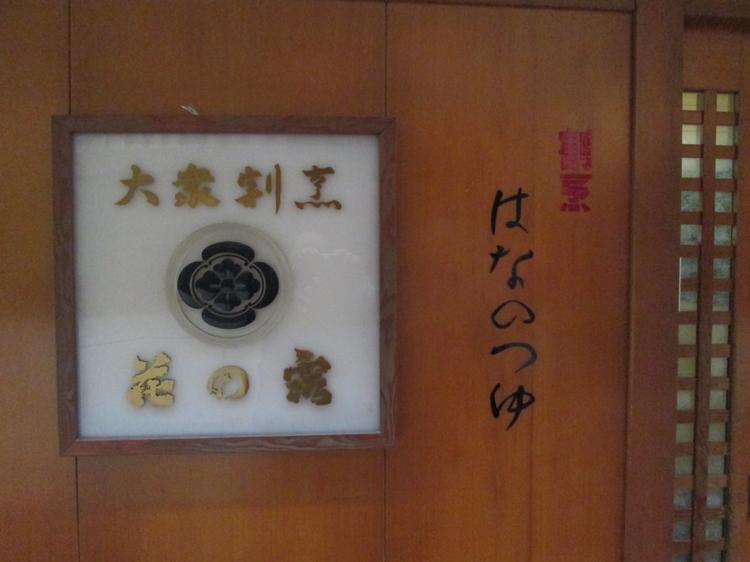
- 分類:
食べる
ジャンル: 和食
エリア: 門司・小倉エリア
-
山吹かまぼこ大里店
-
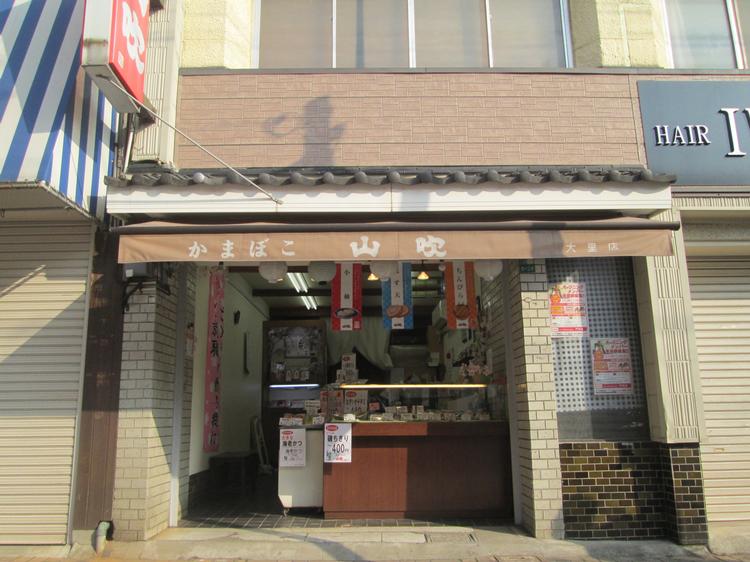
- 分類:
買う
ジャンル: 食品
エリア: 門司・小倉エリア
-
山吹かまぼこ魚町店
-
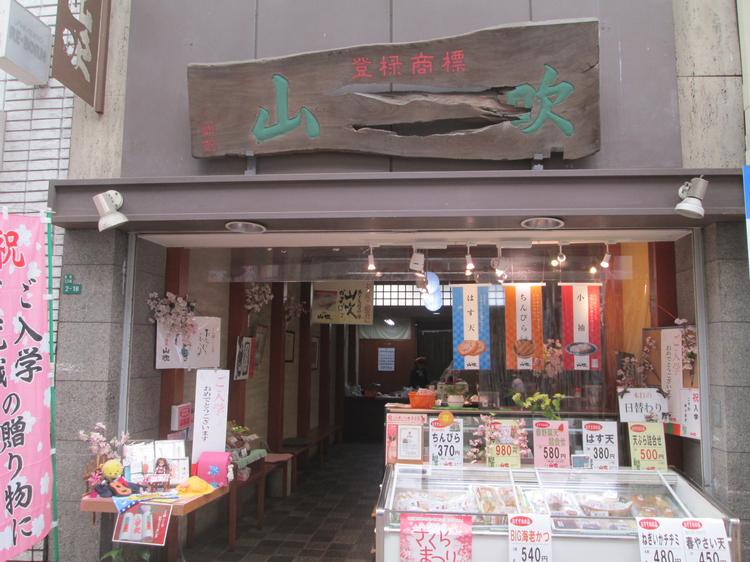
- 分類:
買う
ジャンル: 食品
エリア: 門司・小倉エリア
-
鶏めし・からあげ雅亭
-
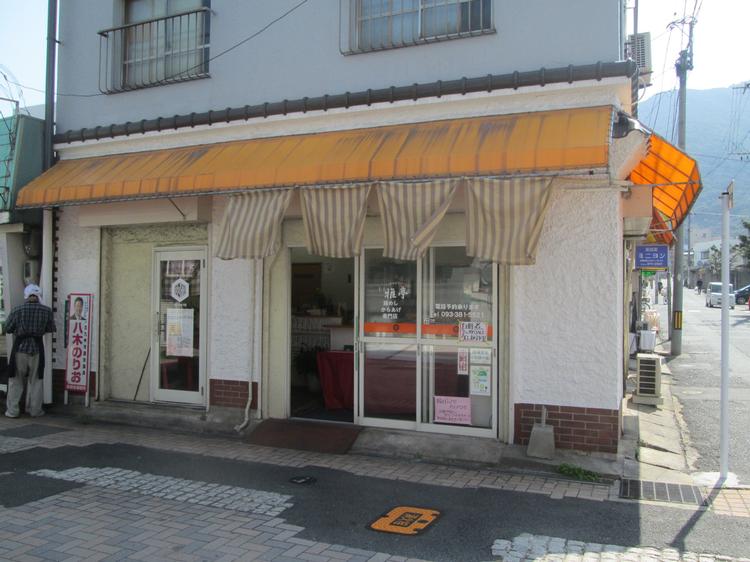
- 分類:
買う
ジャンル: 食品
エリア: 門司・小倉エリア
-
菓匠せのお
-
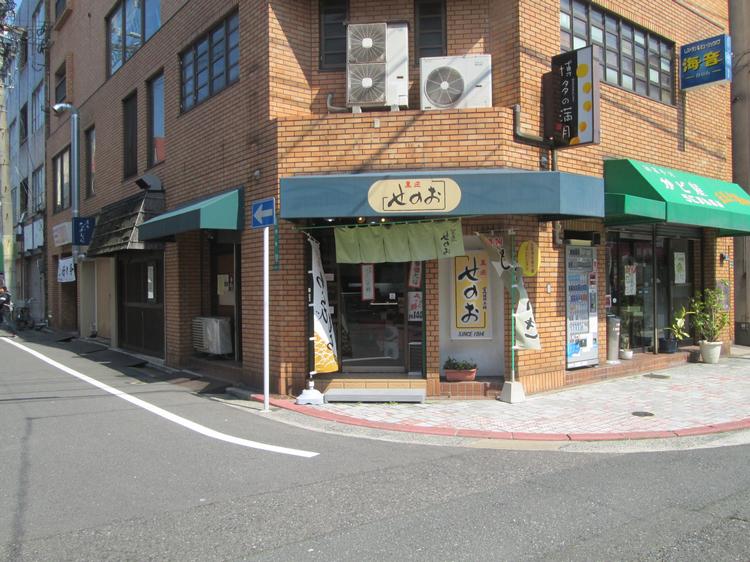
- 分類:
買う
ジャンル: 菓子・スイーツ
エリア: 門司・小倉エリア
-
小倉かまぼこ本店
-
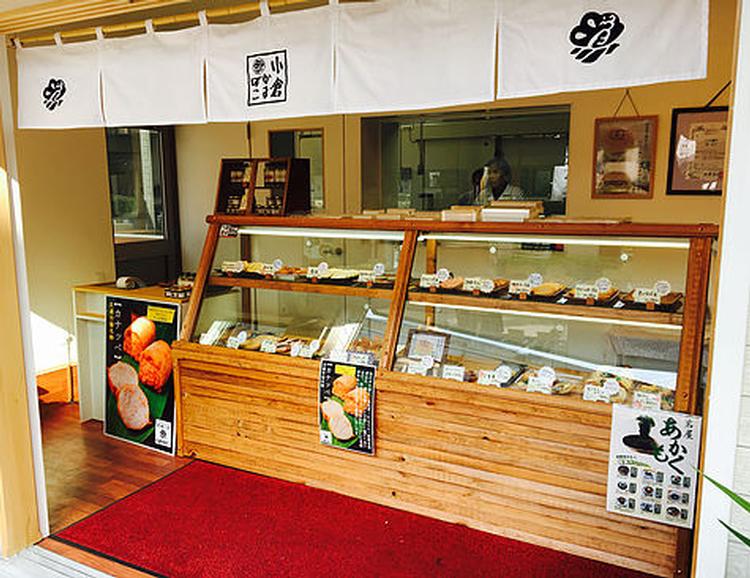
- 分類:
買う
ジャンル: 食品
エリア: 門司・小倉エリア
-
小倉かまぼこ旦過店
-
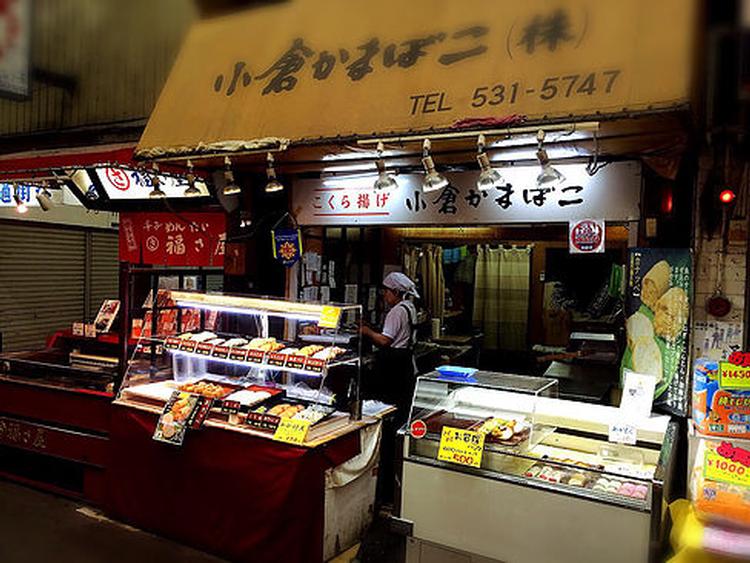
- 分類:
買う
ジャンル: 食品
エリア: 門司・小倉エリア
-
あさのホテル
-
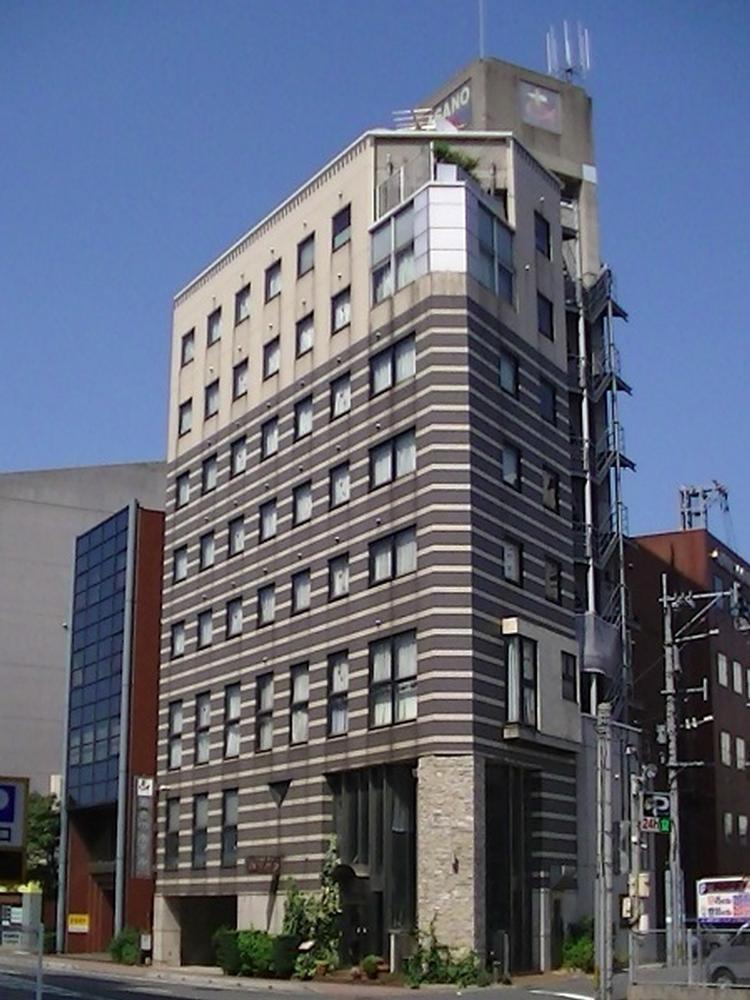
- 分類:
泊まる
ジャンル: ホテル
エリア: 門司・小倉エリア
-
北九州市立文学館
-
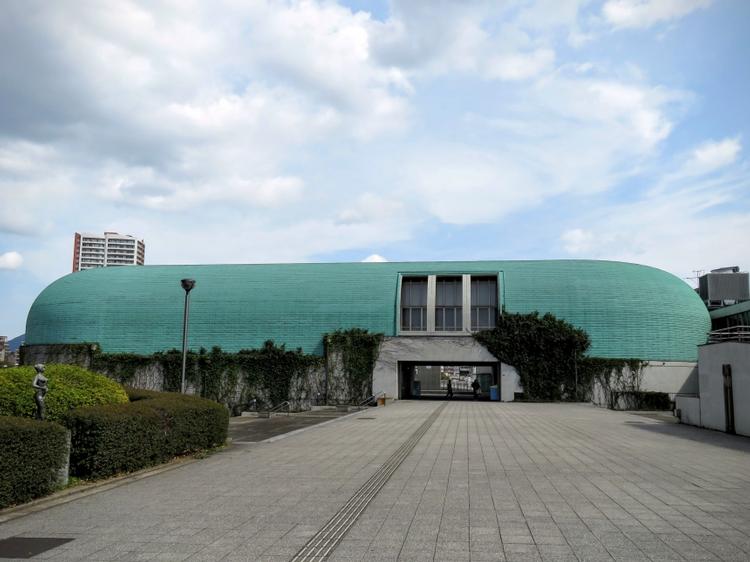
- 分類:
観る
ジャンル: 博物館
エリア: 門司・小倉エリア
-
えびす屋 関門
-

- 分類:
遊ぶ
ジャンル: 乗物
エリア: 門司・小倉エリア
-
小倉リーセントホテル
-
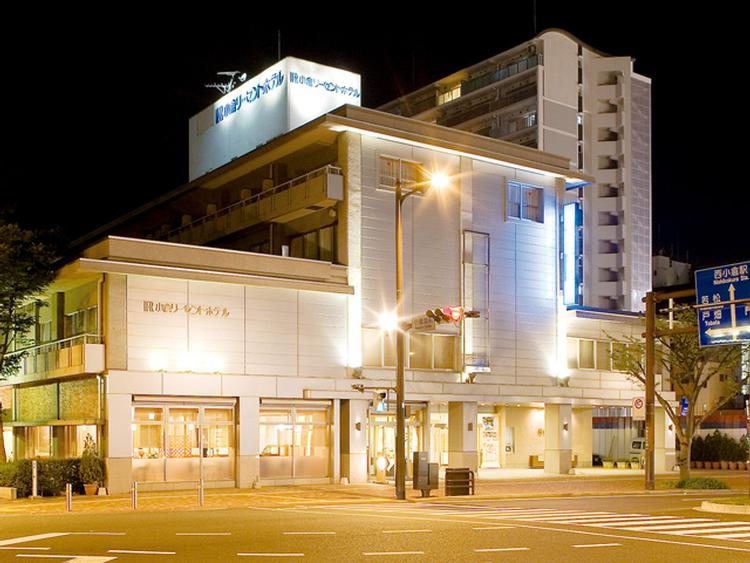
- 分類:
泊まる
ジャンル: ホテル
エリア: 門司・小倉エリア
-
すいれん
-
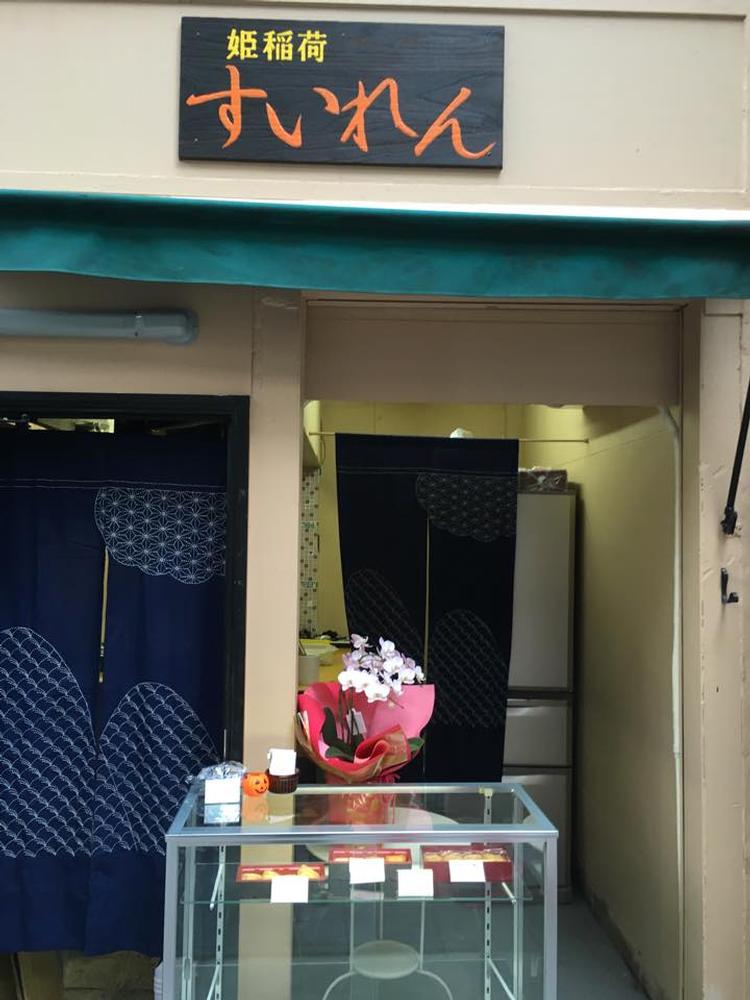
- 分類:
食べる
ジャンル: 和食
エリア: 門司・小倉エリア
-
ホテル クラウンヒルズ小倉
-
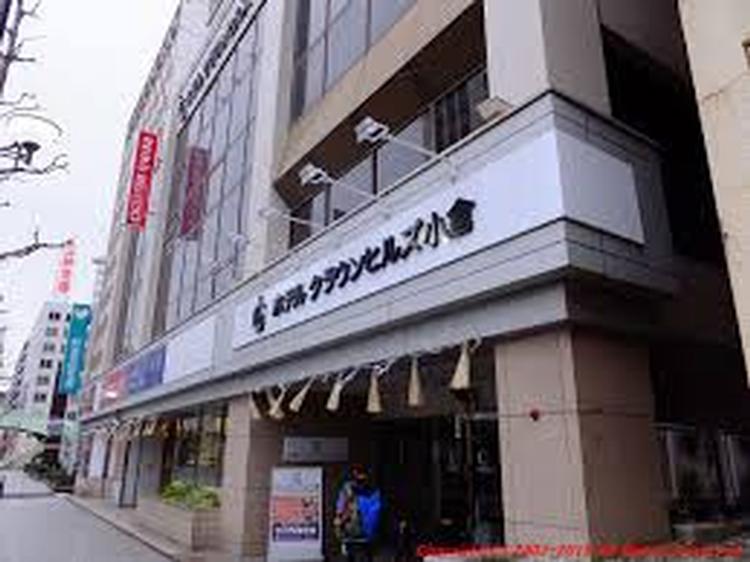
- 分類:
泊まる
ジャンル: ホテル
エリア: 門司・小倉エリア
-
森鴎外旧居
-
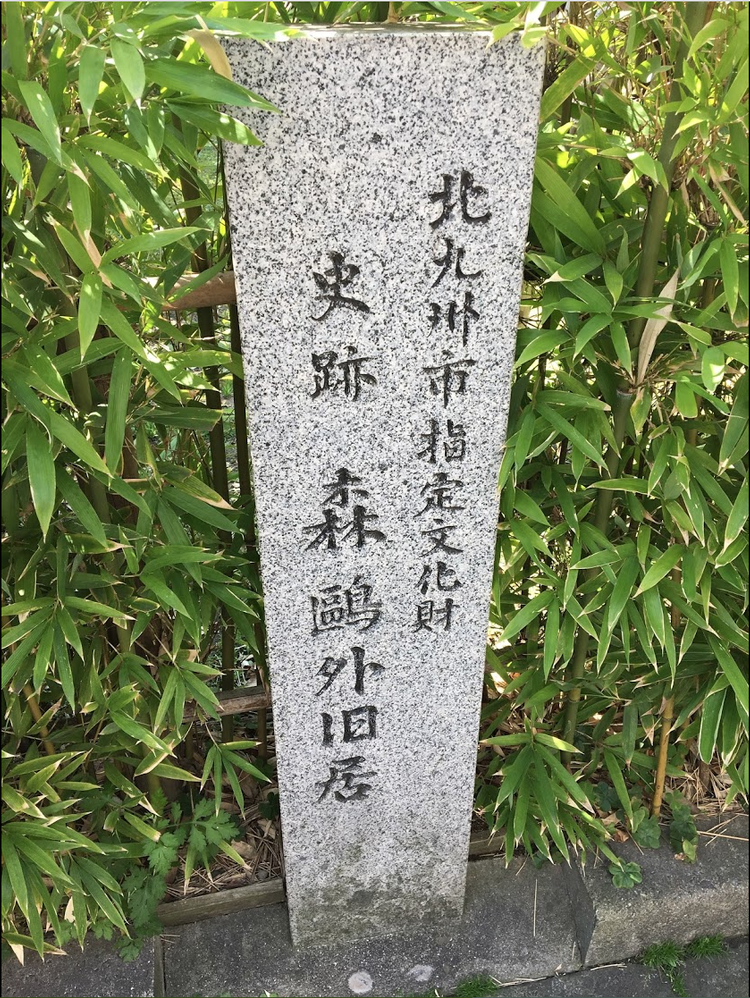
- 分類:
観る
ジャンル: 博物館
エリア: 門司・小倉エリア
-
ホテルポート門司
-
- 分類:
泊まる
ジャンル: ホテル
エリア: 門司・小倉エリア
-
廻転寿司・海鮮処 海人
-
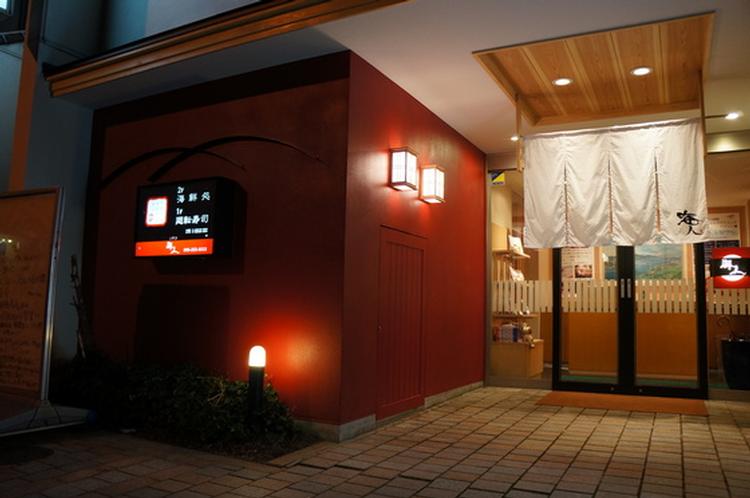
- 分類:
食べる
ジャンル: 和食
エリア: 門司・小倉エリア
-
小倉城
-
- 分類:
観る
ジャンル: 景勝地
エリア: 門司・小倉エリア
-
小倉城庭園
-
- 分類:
観る
ジャンル: 景勝地
エリア: 門司・小倉エリア
-
旬菜旬魚 寿司 海人
-
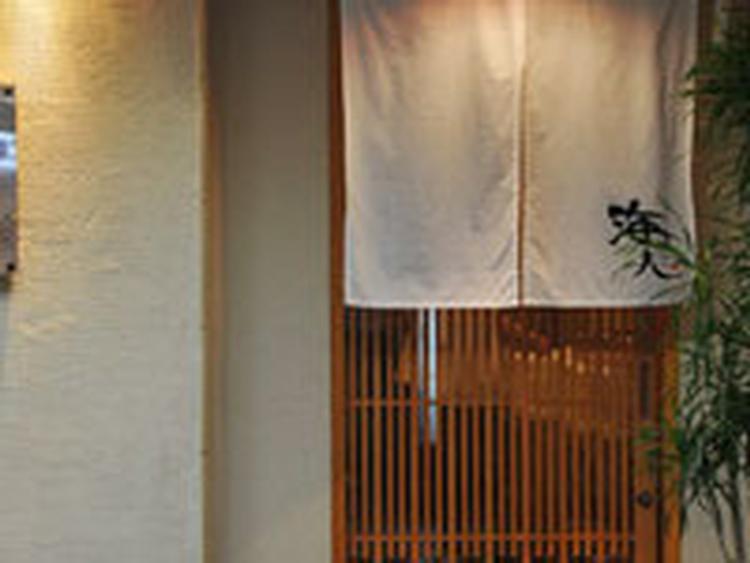
- 分類:
食べる
ジャンル: 和食
エリア: 門司・小倉エリア
-
寿司ふく料理 海人からと市場
-
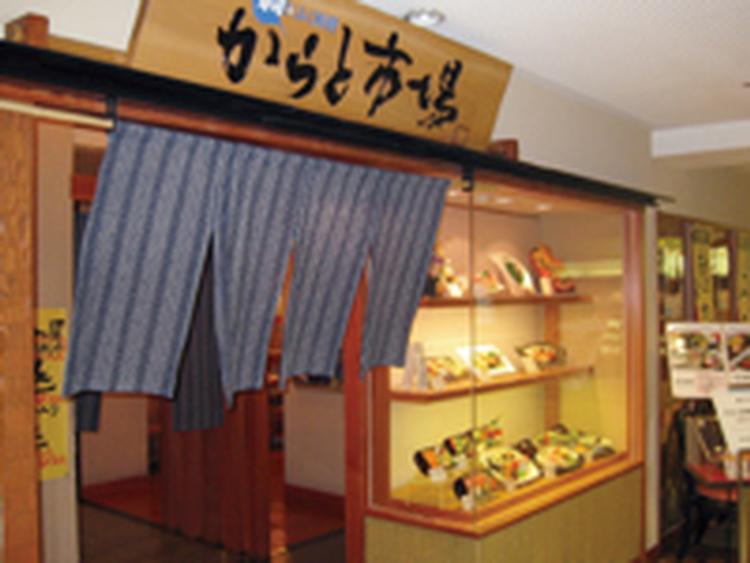
- 分類:
食べる
ジャンル: 和食
エリア: 門司・小倉エリア
-
門司港レトロ展望室
-
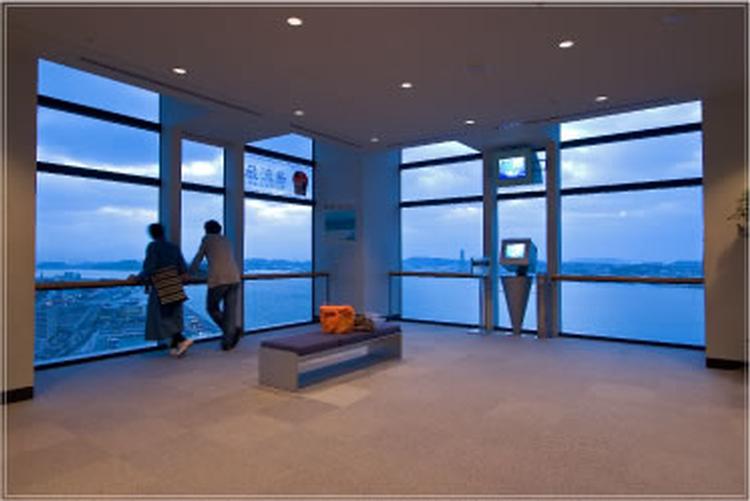
- 分類:
観る
ジャンル: その他
エリア: 門司・小倉エリア
-
AIR'S CAFE
-
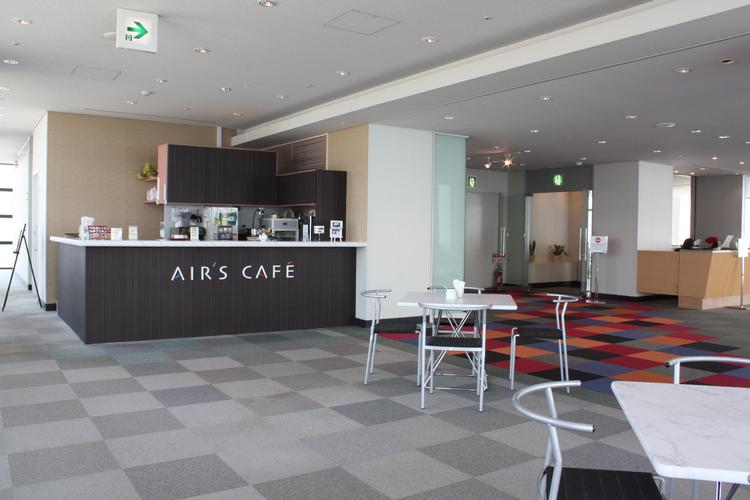
- 分類:
食べる
ジャンル: カフェ
エリア: 門司・小倉エリア
-
わたせせいぞうギャラリー
-
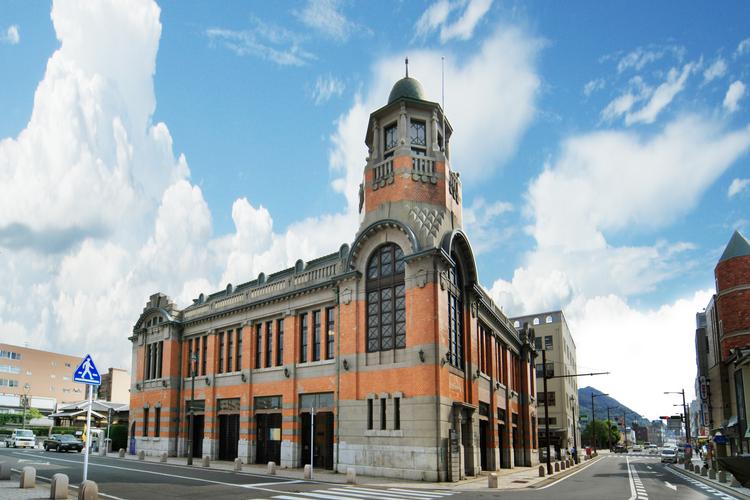
- 分類:
観る
ジャンル: 博物館
エリア: 門司・小倉エリア
-
カフェ・マチエール
-
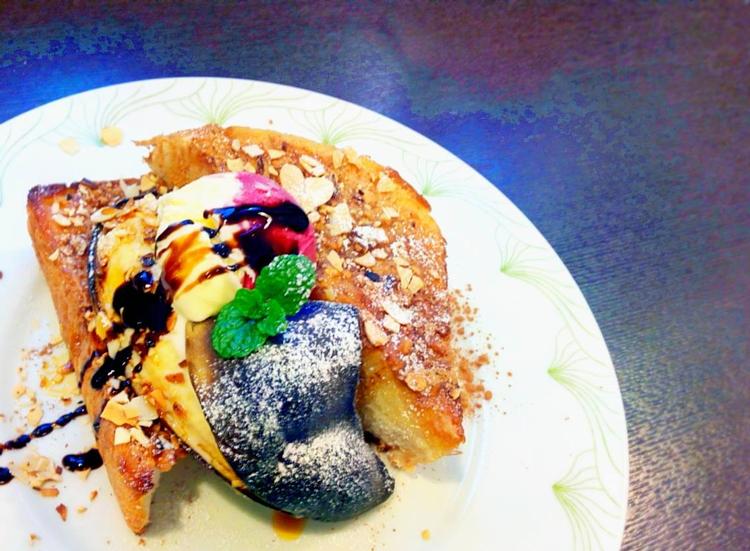
- 分類:
食べる
ジャンル: カフェ
エリア: 門司・小倉エリア
-
門司港デザインハウス
-
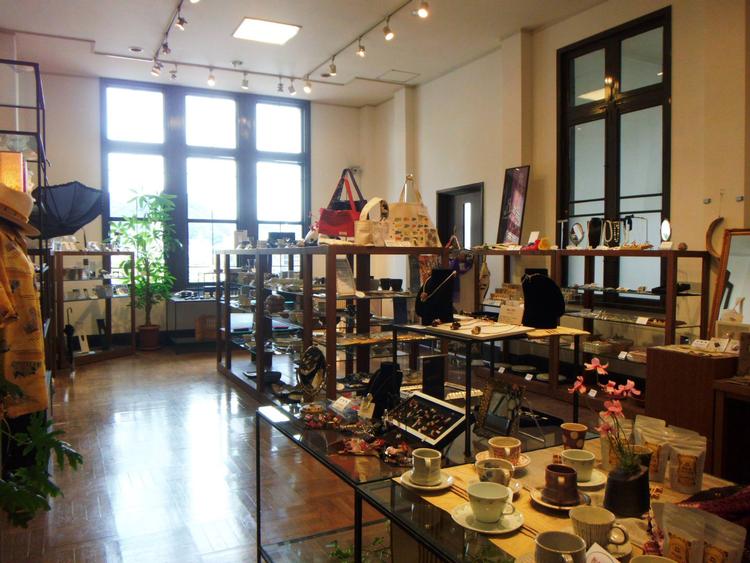
- 分類:
買う
ジャンル: 雑貨
エリア: 門司・小倉エリア
-
アインシュタインメモリアルルーム
-
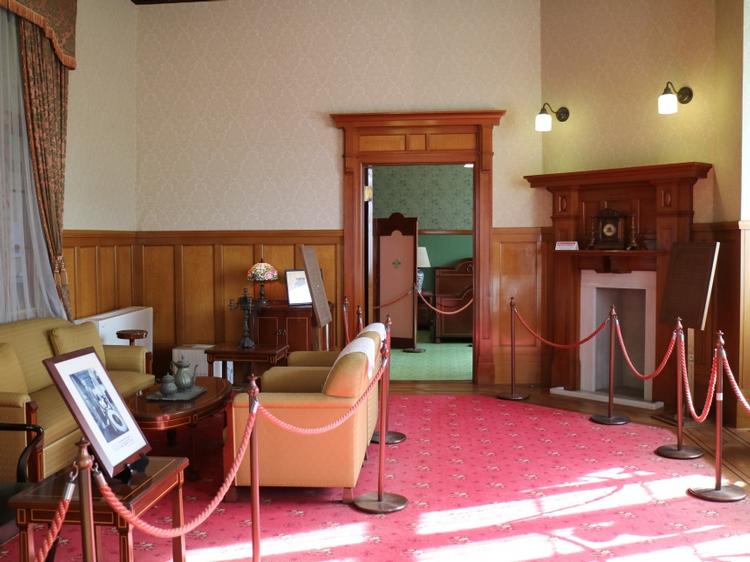
- 分類:
観る
ジャンル: 博物館
エリア: 門司・小倉エリア
-
林芙美子記念室
-
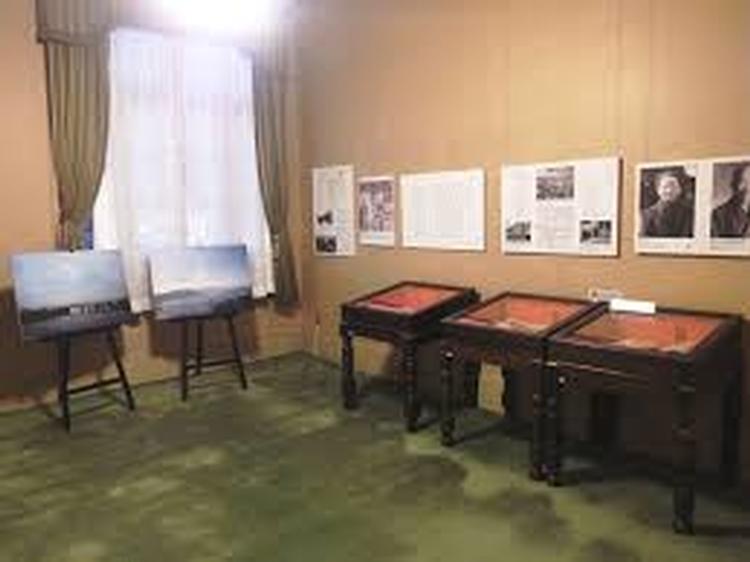
- 分類:
観る
ジャンル: 博物館
エリア: 門司・小倉エリア
-
お茶の星野園
-
- 分類:
買う
ジャンル: 食品
エリア: 門司・小倉エリア
-
旧大連航路上屋貸館
-
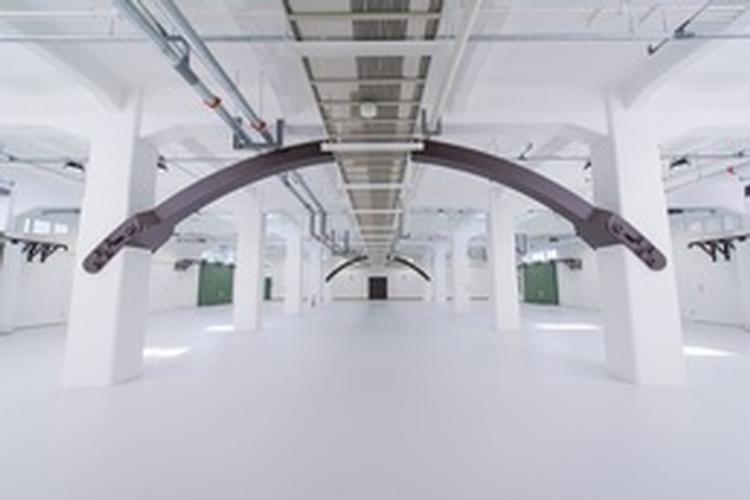
- 分類:
観る
ジャンル: 博物館
エリア: 門司・小倉エリア
-
旧門司税関貸しホール
-
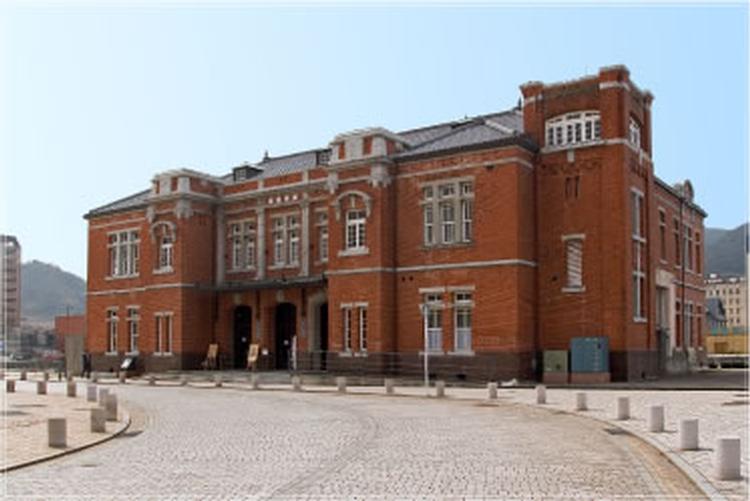
- 分類:
観る
ジャンル: その他
エリア: 門司・小倉エリア
-
門司港地ビール工房
-
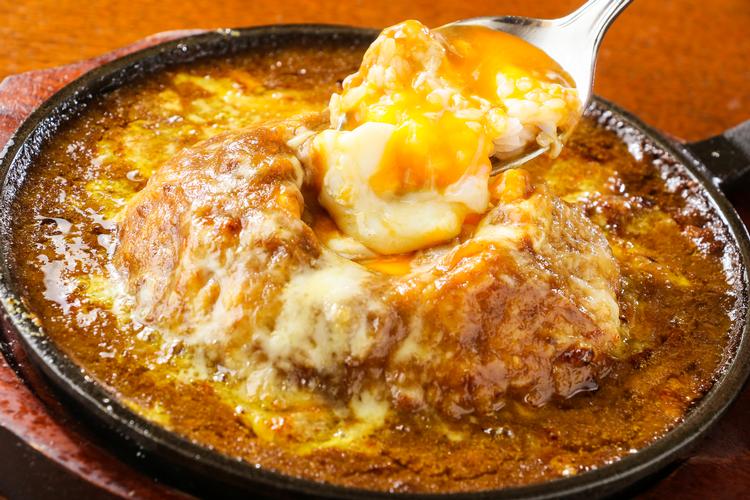
- 分類:
食べる
ジャンル: 洋食
エリア: 門司・小倉エリア
-
関門海峡ミュージアム(海峡ドラマシップ)
-
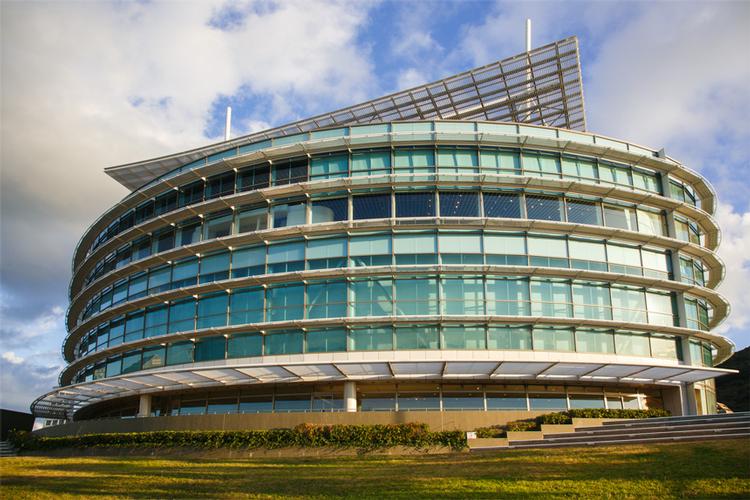
- 分類:
観る
ジャンル: 博物館
エリア: 門司・小倉エリア
-
古民家チャイハナ グリシェンカフェ
-
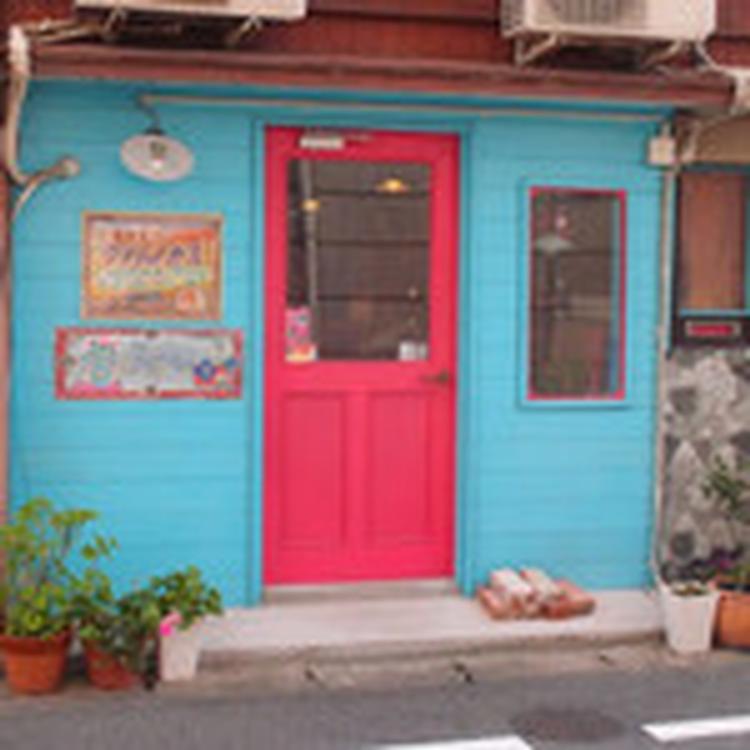
- 分類:
食べる
ジャンル: カフェ
エリア: 門司・小倉エリア
-
グリーングラス
-
- 分類:
食べる
ジャンル: カフェ
エリア: 門司・小倉エリア
-
キャラバンフーズ株式会社
-
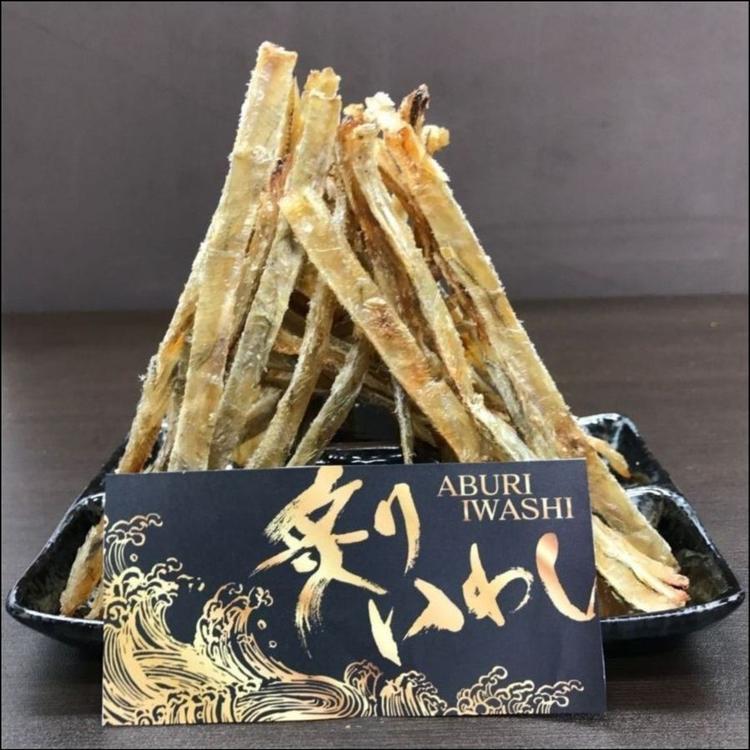
- 分類:
買う
ジャンル: 食品
エリア: 門司・小倉エリア
-
地酒処 田村本店
-
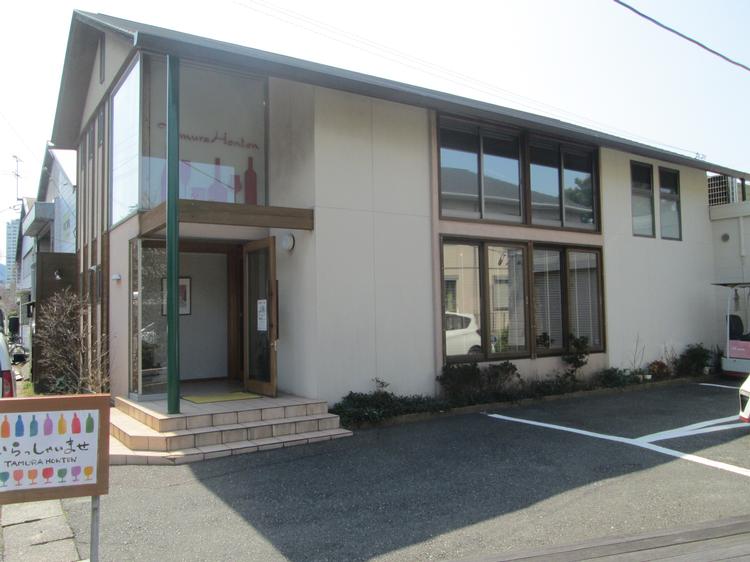
- 分類:
買う
ジャンル: 食品
エリア: 門司・小倉エリア
-
北九州市漫画ミュージアム
-
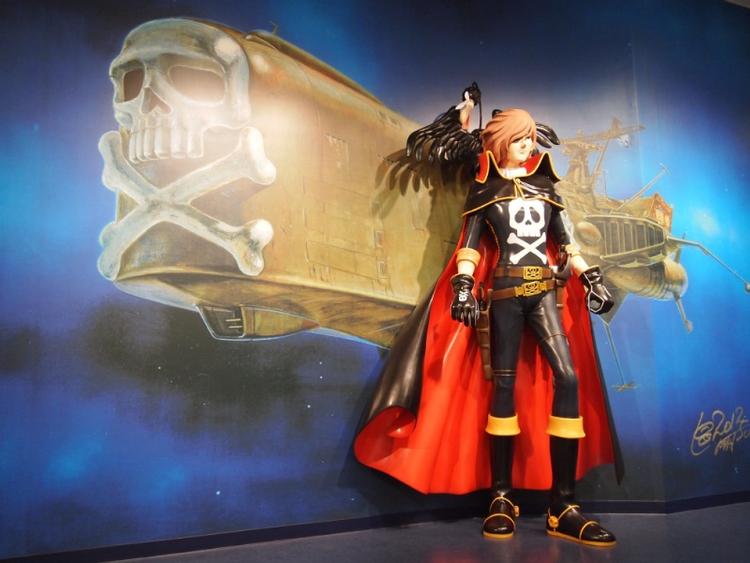
- 分類:
観る
ジャンル: 博物館
エリア: 門司・小倉エリア
-
喫茶 いこい
-
- 分類:
食べる
ジャンル: カフェ
エリア: 門司・小倉エリア
-
オオカゴ時計店
-
- 分類:
買う
ジャンル: 装飾品
エリア: 門司・小倉エリア
-
喫茶 そわある
-
- 分類:
食べる
ジャンル: カフェ
エリア: 門司・小倉エリア
-
山口酒店
-
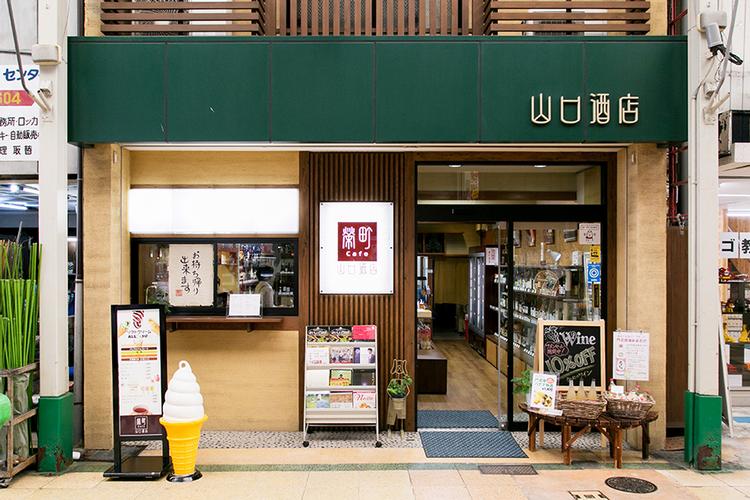
- 分類:
買う
ジャンル: 食品
エリア: 門司・小倉エリア
-
スイードルームカワシマ
-
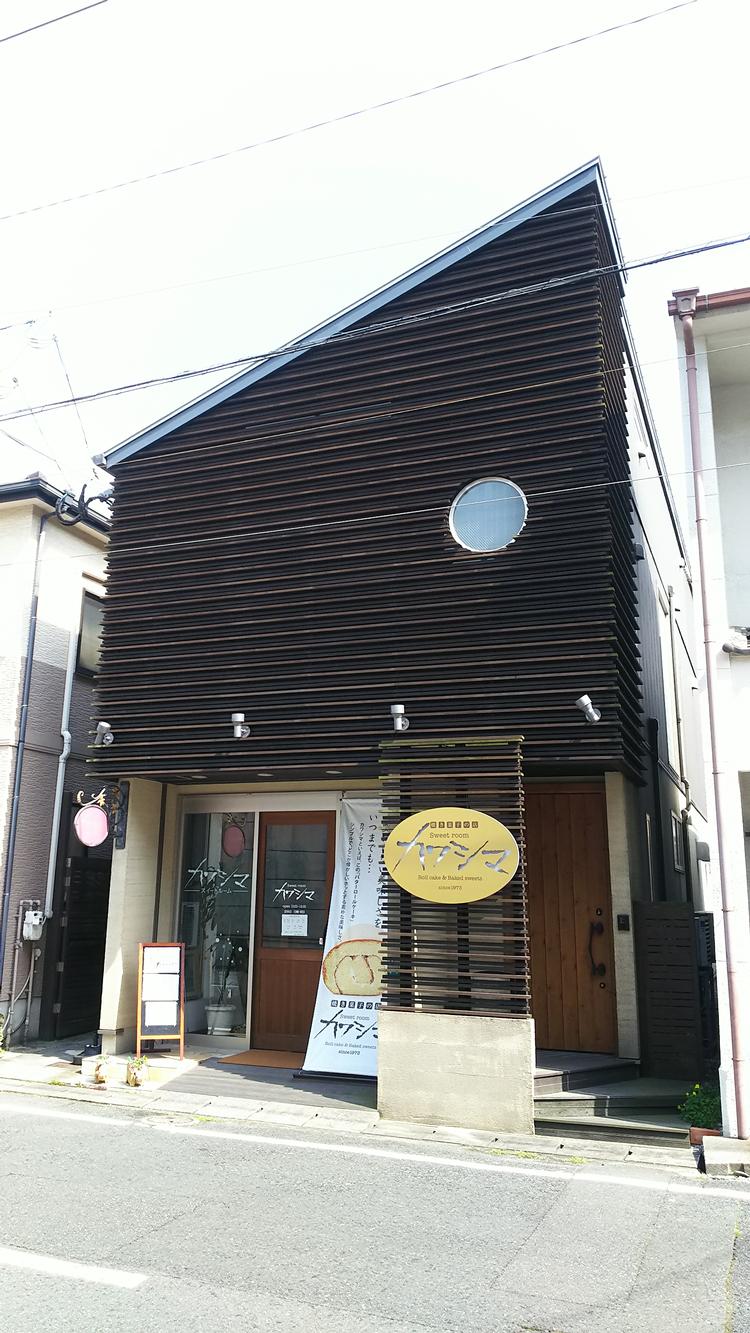
- 分類:
買う
ジャンル: 菓子・スイーツ
エリア: 門司・小倉エリア
-
山田芳太郎酒店
-
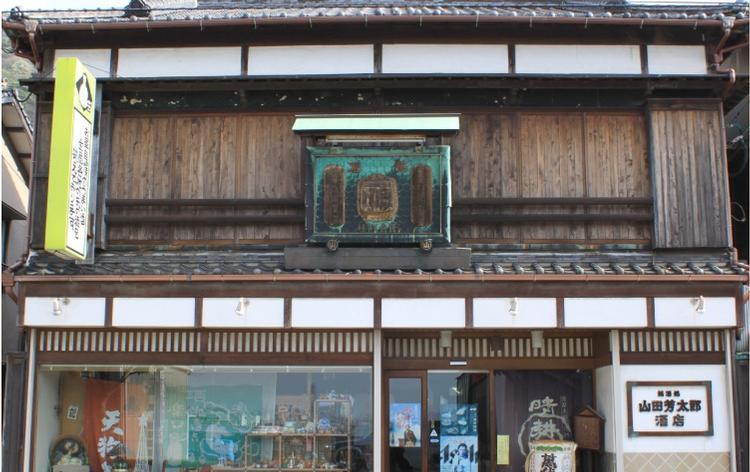
- 分類:
買う
ジャンル: 食品
エリア: 門司・小倉エリア
-
シューブティック てらまえ
-
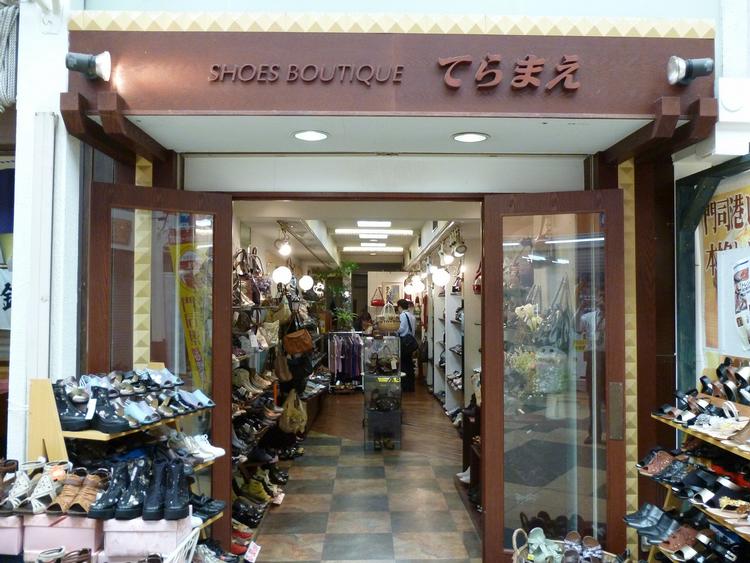
- 分類:
買う
ジャンル: 服飾
エリア: 門司・小倉エリア
-
天ぷらのひろ
-
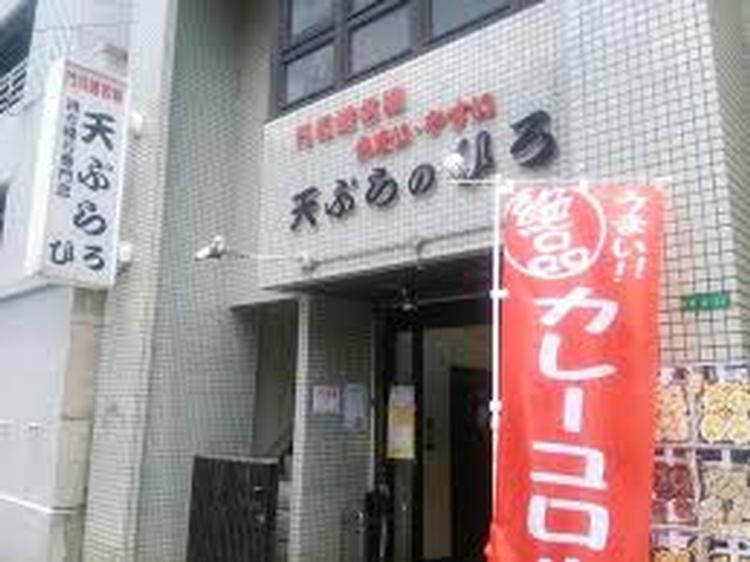
- 分類:
買う
ジャンル: 食品
エリア: 門司・小倉エリア
-
ベーカリー ヤングパン
-
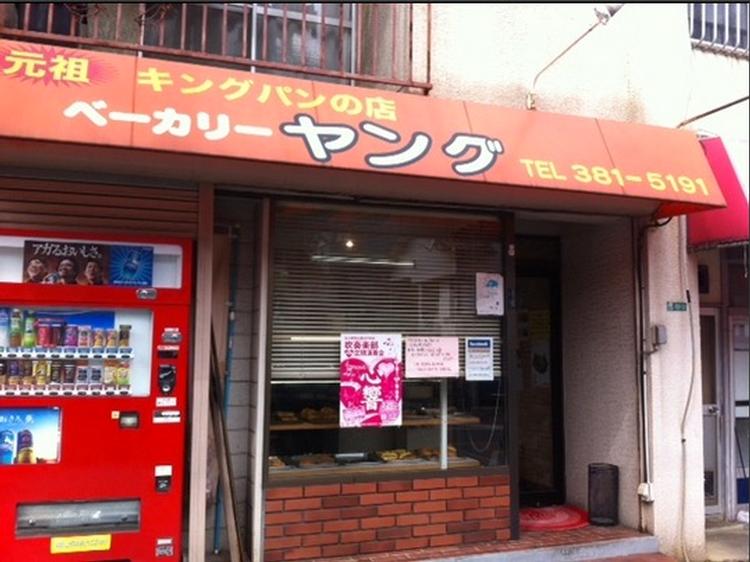
- 分類:
買う
ジャンル: 食品
エリア: 門司・小倉エリア
-
ホテルリリーフ小倉駅前
-
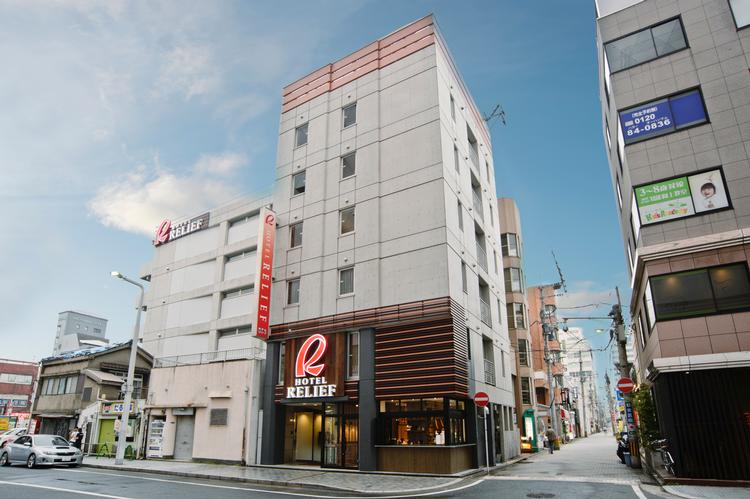
- 分類:
泊まる
ジャンル: ホテル
エリア: 門司・小倉エリア
-
ラーメン古潭
-
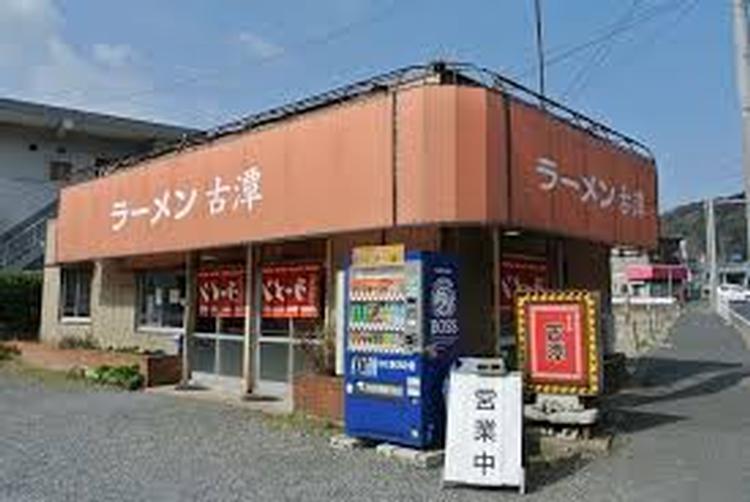
- 分類:
食べる
ジャンル: 中華
エリア: 門司・小倉エリア
-
林田酒店
-
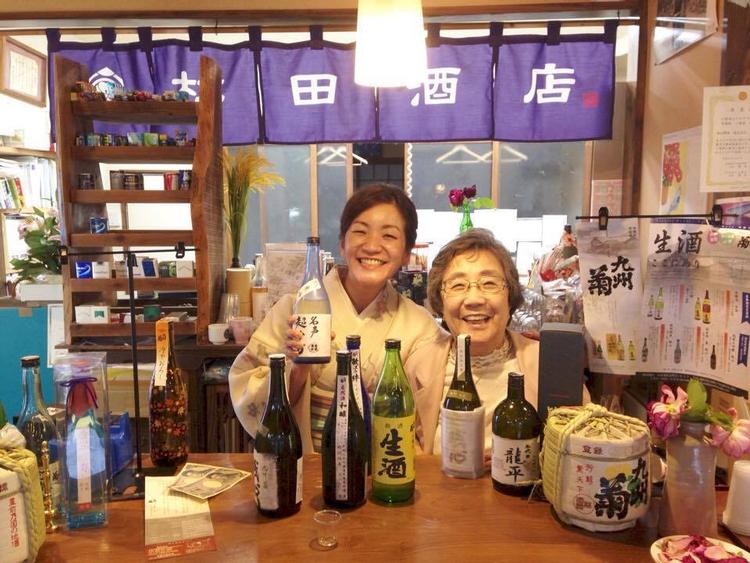
- 分類:
買う
ジャンル: 食品
エリア: 門司・小倉エリア
-
酒のたむら
-
- 分類:
買う
ジャンル: 食品
エリア: 門司・小倉エリア
-
潮風号
-
- 分類:
遊ぶ
ジャンル: 乗物
エリア: 門司・小倉エリア
-
戸上神社
-
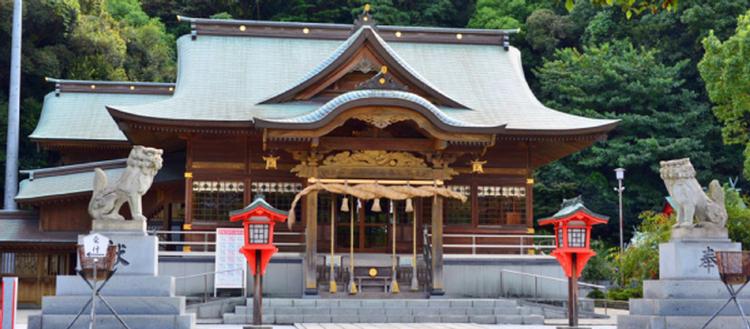
- 分類:
観る
ジャンル: その他
エリア: 門司・小倉エリア
-
平尾台自然の郷
-
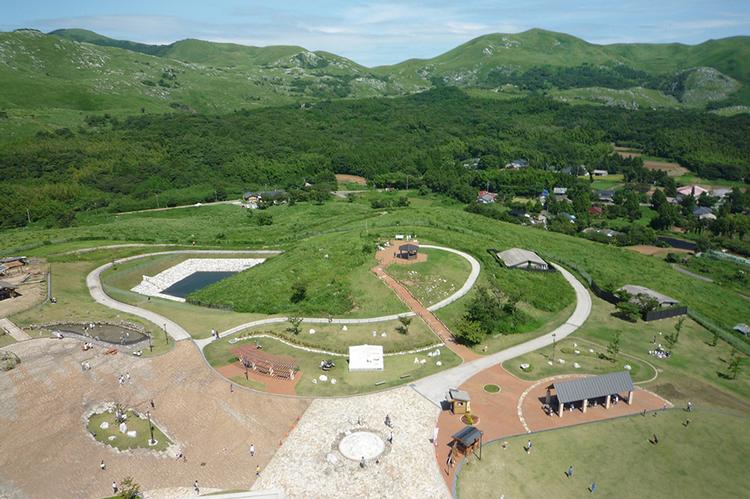
- 分類:
観る
ジャンル: 景勝地
エリア: 門司・小倉エリア
-
平尾台自然観察センター
-
- 分類:
観る
ジャンル: 博物館
エリア: 門司・小倉エリア
-
水環境館
-

- 分類:
観る
ジャンル: 博物館
エリア: 門司・小倉エリア
-
淡島神社
-
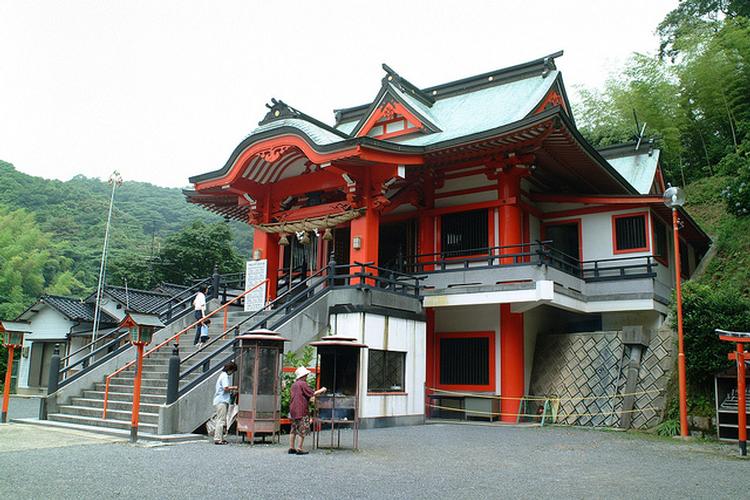
- 分類:
観る
ジャンル: その他
エリア: 門司・小倉エリア
-
薩摩屋酒店
-
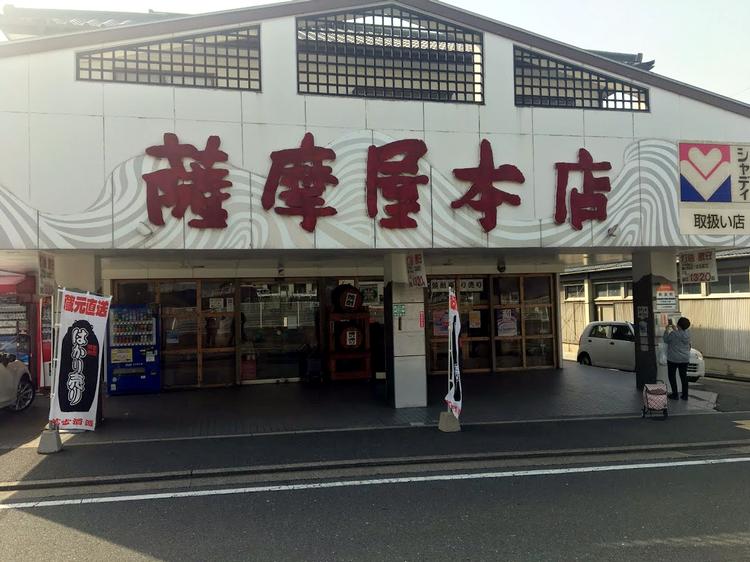
- 分類:
買う
ジャンル: 食品
エリア: 門司・小倉エリア
-
広島風お好み焼き安芸 門司店
-
- 分類:
食べる
ジャンル: 和食
エリア: 門司・小倉エリア
-
藤井家具
-
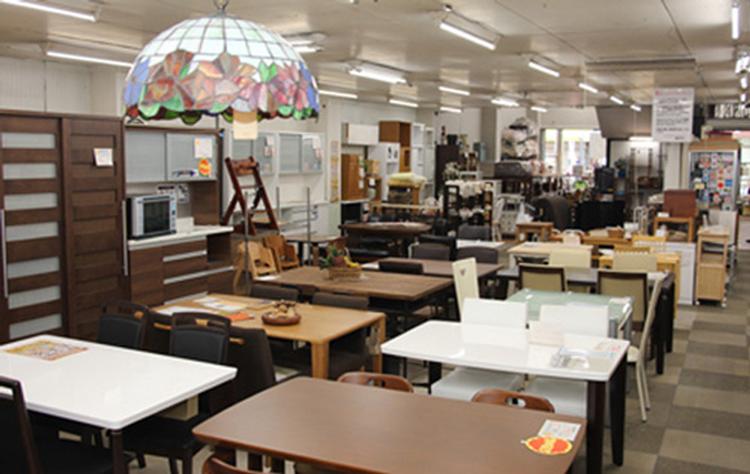
- 分類:
買う
ジャンル: 生活・日用品
エリア: 門司・小倉エリア
-
ぬかみそだき専門店「ふじた」旦過本店
-

- 分類:
買う
ジャンル: 食品
エリア: 門司・小倉エリア
-
ぬかみそだき専門店「ふじた」門司店
-

- 分類:
買う
ジャンル: 食品
エリア: 門司・小倉エリア
-
蕎麦屋酒 今昔亭
-

- 分類:
食べる
ジャンル: 和食
エリア: 門司・小倉エリア
-
鎮西橋公園
-
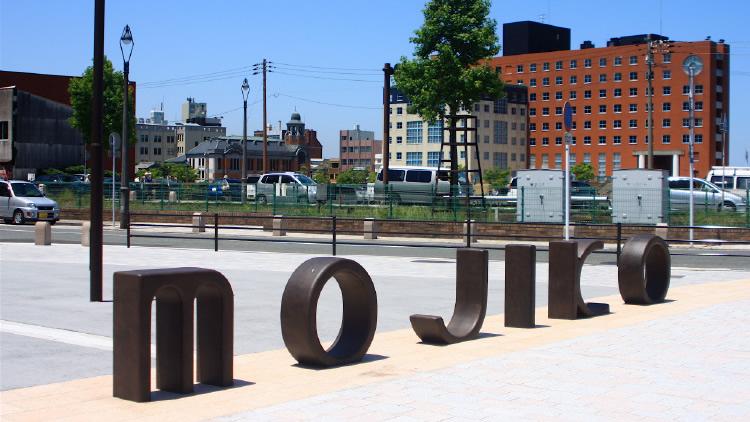
- 分類:
遊ぶ
ジャンル:
エリア: 門司・小倉エリア
-
門司電気通信レトロ館
-
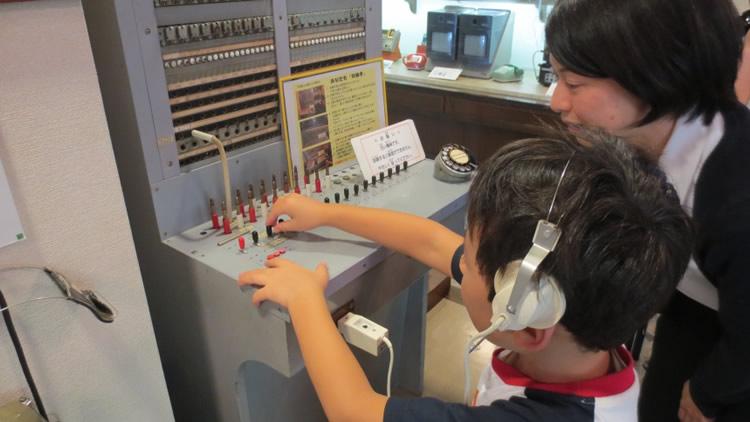
- 分類:
観る
ジャンル: 博物館
エリア: 門司・小倉エリア
-
門司港レトロ展望室
-
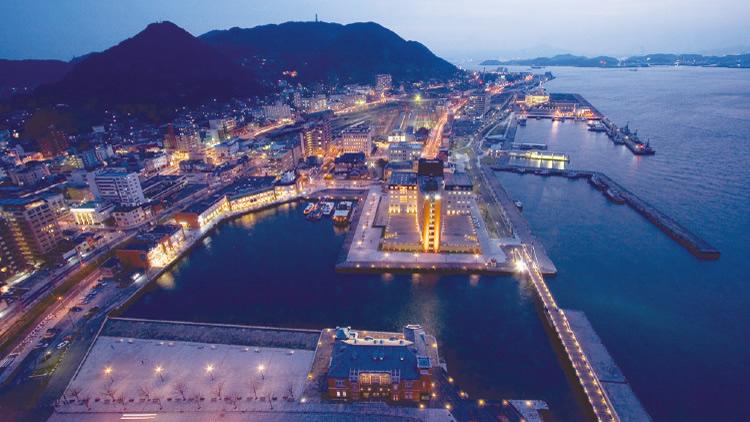
- 分類:
観る
ジャンル: その他
エリア: 門司・小倉エリア
-
ブルーウィングもじ
-
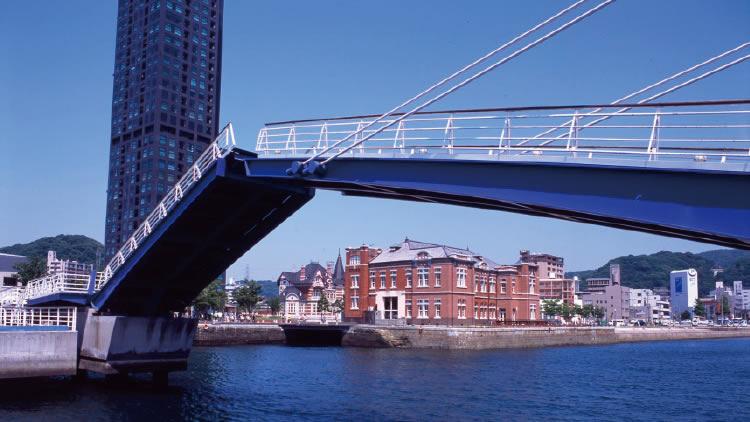
- 分類:
観る
ジャンル: 景勝地
エリア: 門司・小倉エリア
-
栄町銀天街
-
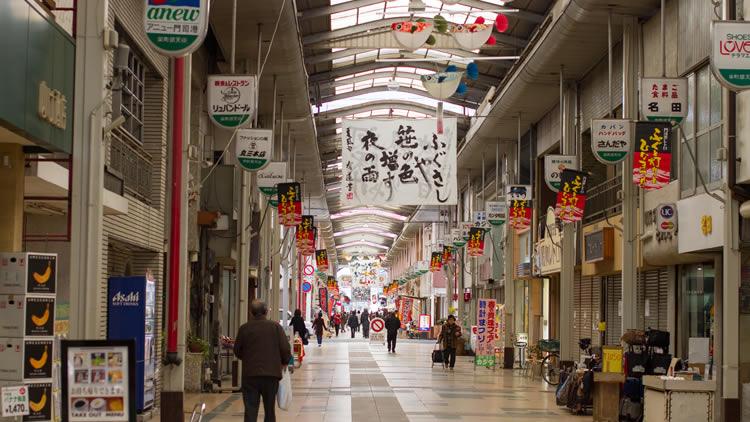
- 分類:
買う
ジャンル: その他
エリア: 門司・小倉エリア
-
錦町公民館
-
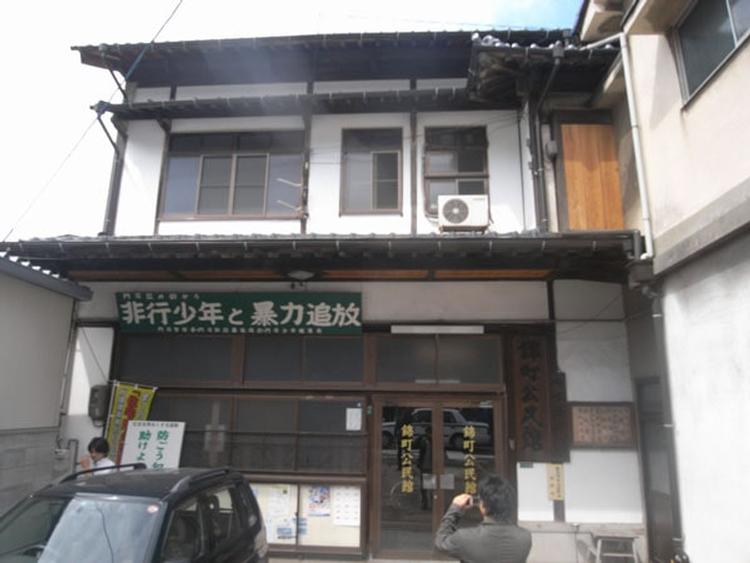
- 分類:
観る
ジャンル: その他
エリア: 門司・小倉エリア
-



