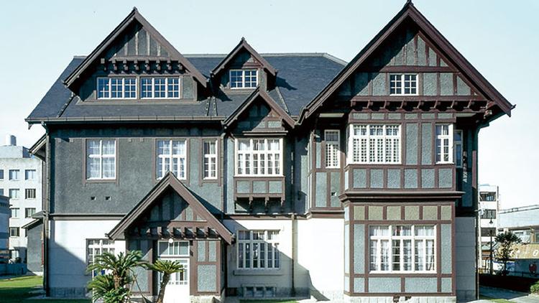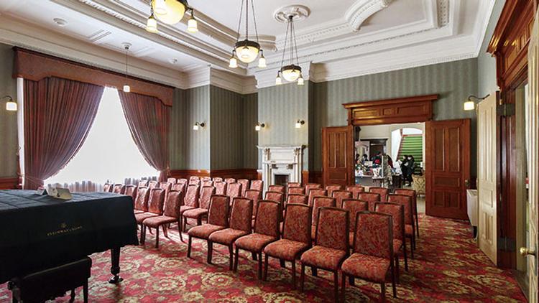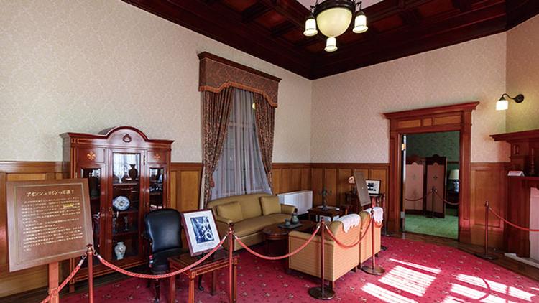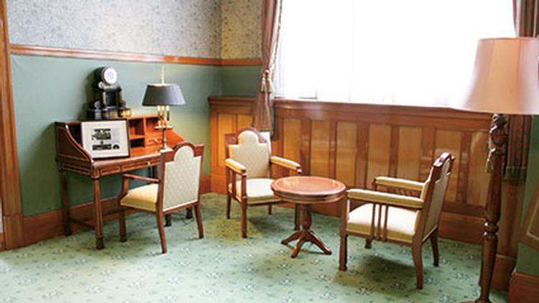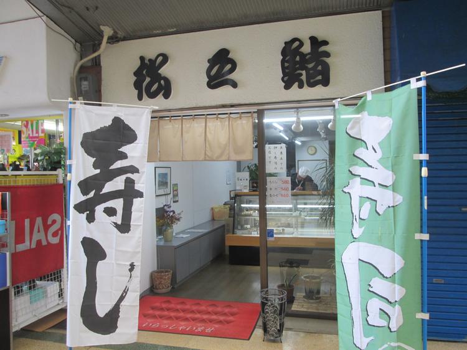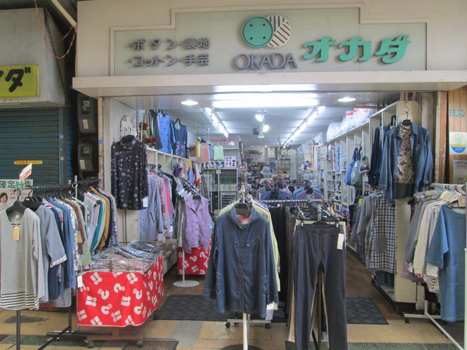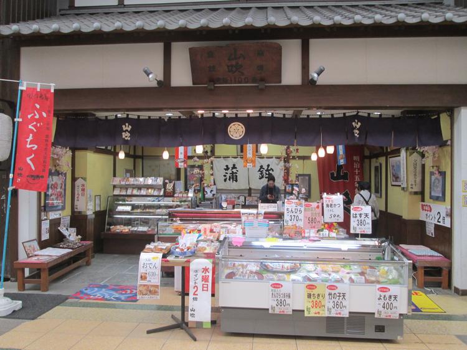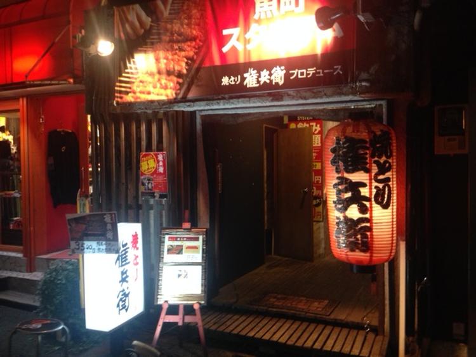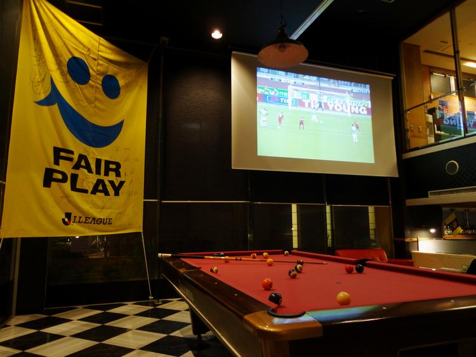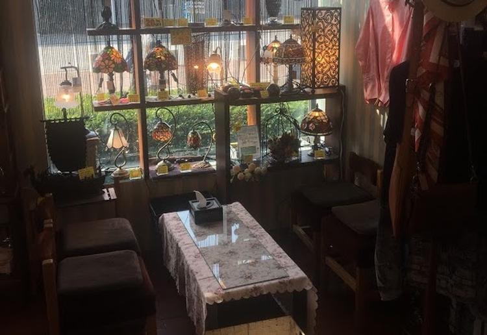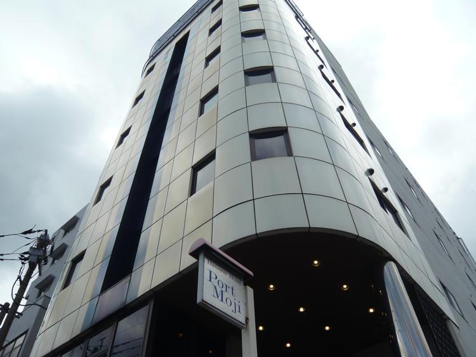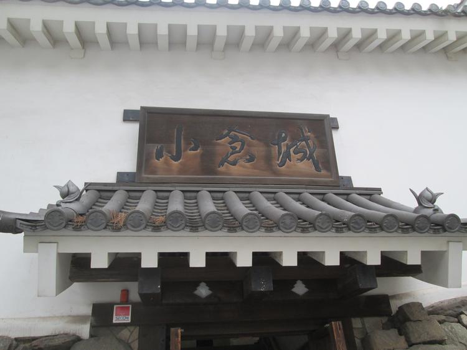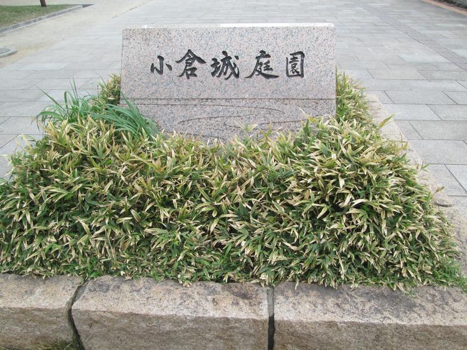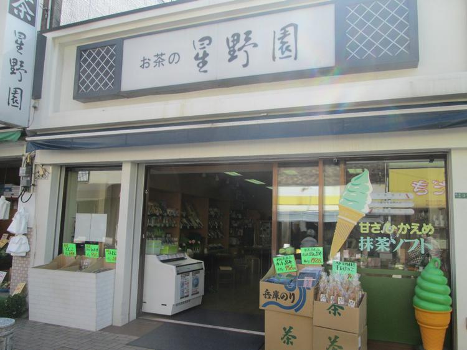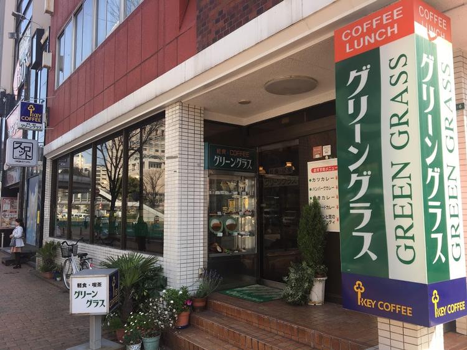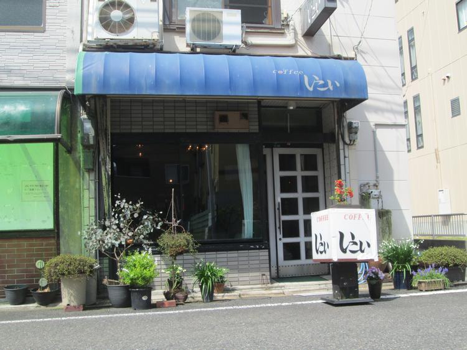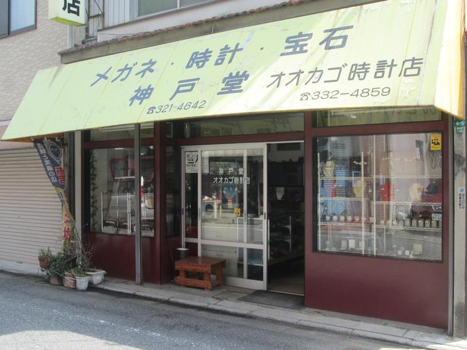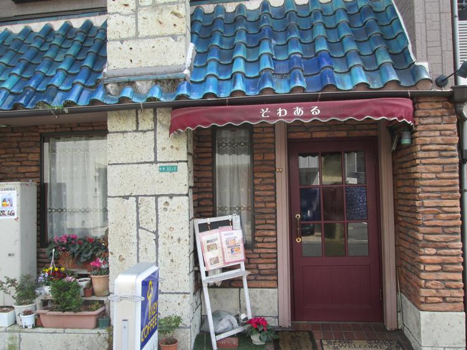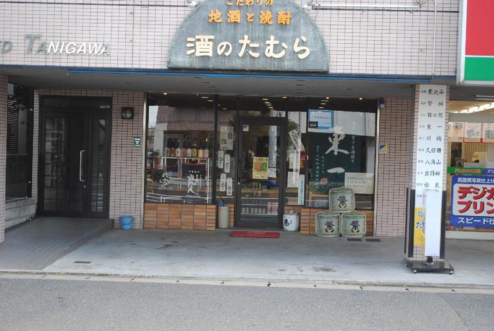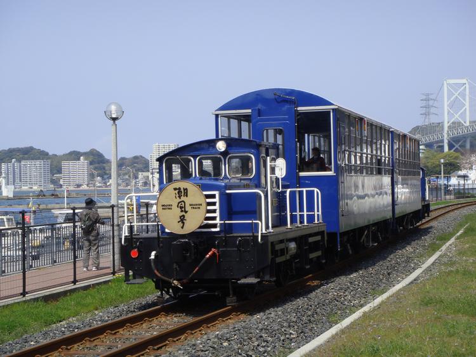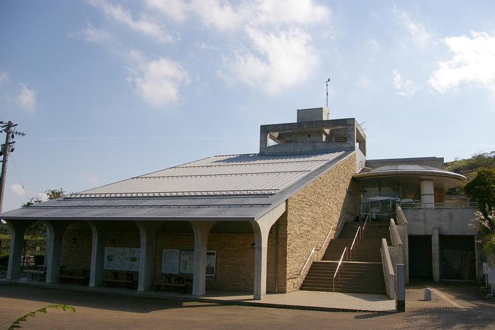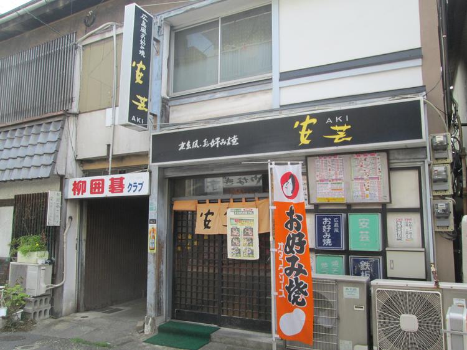- No-5
- 旧門司三井倶楽部(本館、附属屋)
-
■ Commentary
旧門司三井倶楽部は、大正10(1921)年に三井物産株式会社門司支店が山手の新興住宅地、谷町に建設した接客施設です。建物は接客用の洋風の本館と、サービスのための設備を備えた和風の附属屋から構成されています。 本館は木造2階建で、中央の大きなスレート屋根に切妻の小さな屋根窓を設けています。外壁は瓦張りの下地の上に、1階は人造石洗い出し壁、2階や出窓の部分をハーフティンバーとし、ドイツ壁と呼ばれる表面が凹凸のモルタル掃付け壁が施されています。ドイツ壁は当時の流行であり、変化に富んだ外観を形作っています。
本館1階はホールを中心に、食堂、応接室、客間が配置され、2階には居間や寝室や浴室があります。本館の背面に取り付いているサービス用の附属屋は、管理人などの住居として使用されていました。
谷町にあった時、旧門司三井倶楽部のすぐ裏手には、三井物産門司支店長宅が配置されていました。昭和24(1949)年の財閥解体をきっかけに旧国鉄が買収。その後は「門鉄会館」と呼ばれる宿泊施設として利用されてきました。
本館・附属屋とも戦前までの改造はほとんどなかったようです。戦後、本館の小屋裏に物置部屋を設け、昭和30年代に2階の寝室を宿泊施設にするために和室へ改造されました。また、屋根は石綿スレート葺へ葺き替えられ、外側の木部のペイントカラーの変更、内装材や照明器具の改変などが実施されています。改造の際には、附属屋の炊事場も拡張されました。
さらに、平成2(1990)年には北九州市が建物を譲り受け、本館と附属屋をJR門司港駅前に移築しました。現在も旧所在地の近くに屋根窓の付いた大きな勾配屋根の旧三井物産社宅があり、かつての門司の経済力の大きさを伺うことができます。長らく不明だった設計者は、門司港駅前への移転に伴う解体調査で松田昌平であることが明らかになりました。移転修理に伴い、壁紙や絨毯の復原には可能な限りの努力が払われ、屋根も当初の天然スレート葺に復原されました。このような保存・復原の取り組みは緻密な調査の成果によるものです。旧門司三井倶楽部は国の重要文化財に指定されました。
現在この建物は、レストラン、集会場、演奏会場など、市民の憩いの施設として再生・活用されています。そのため、空調設備や複数のトイレ、防火構造の厨房など、活用のための設備が設けられました。 -
■ Information
住所:福岡県北九州市門司区港町7-1
電話番号: 093-321-4151 093-332-1000(レストラン)
駐車場:あり
営業時間 : 9:00~17:00、レストランは夜間営業あり(概ね21:00まで)
休館日 : 年中無休
料金 : 2階のみ有料(大人100円、小中学生50円)※30人以上の場合は20%引
その他・お知らせ:
URL:https://mojiko-retoro9.jp/spot/former_moji_mitsui_club/ -
■Category
分類:構成文化財
ジャンル:ストーリー3
エリア:門司・小倉エリア

私の旅手帳は、あなただけのオリジナルコースを作成しルート案内やナビゲーションしてくれます。
ドラック&ドロップまたは指で順番が変えられます。
私の旅手帳「観光リスト」


江戸政
-
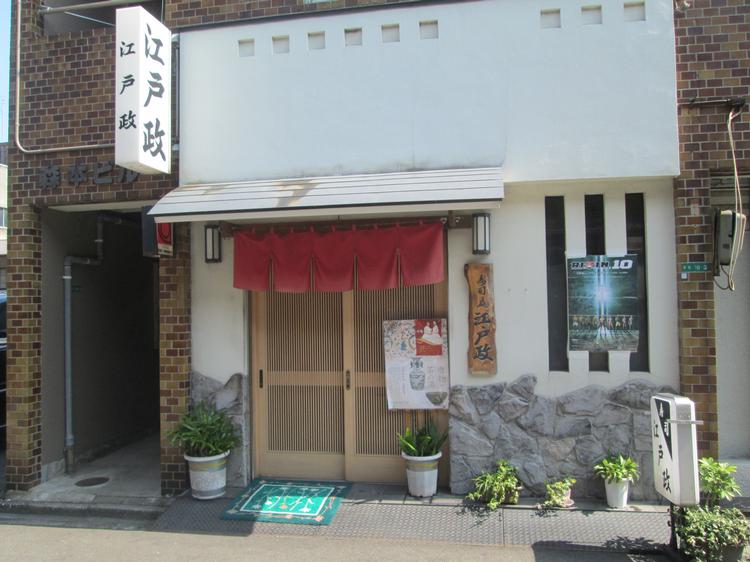
- 分類:
食べる
ジャンル: 和食
エリア: 門司・小倉エリア
-
松之鮨
-
- 分類:
食べる
ジャンル: 和食
エリア: 門司・小倉エリア
-
オカダ
-
- 分類:
買う
ジャンル: 服飾
エリア: 門司・小倉エリア
-
メガネのマツイシ
-
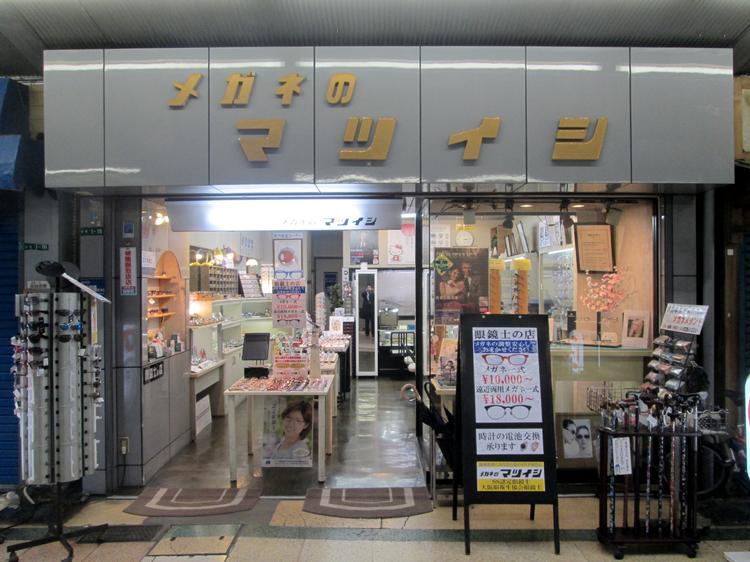
- 分類:
買う
ジャンル: 装飾品
エリア: 門司・小倉エリア
-
山吹かまぼこ栄町本店
-
- 分類:
買う
ジャンル: 食品
エリア: 門司・小倉エリア
-
有限会社 梅園 門司駅前本店
-
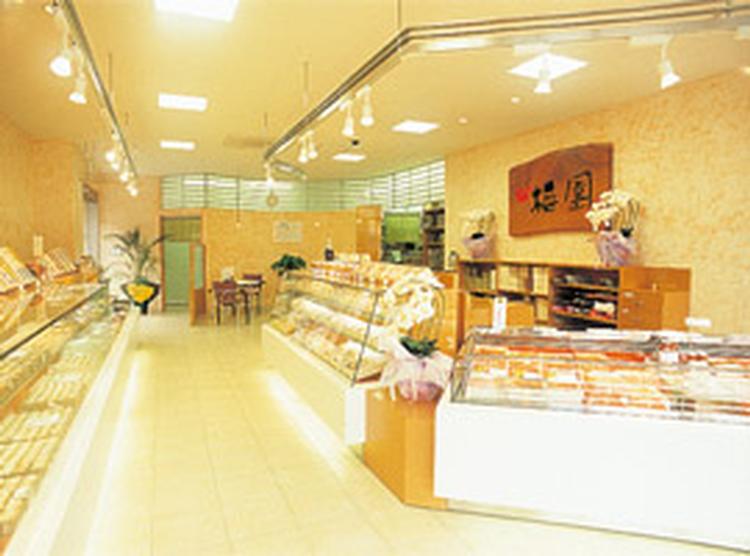
- 分類:
買う
ジャンル: 食品
エリア: 門司・小倉エリア
-
有限会社 梅園 門司港店
-
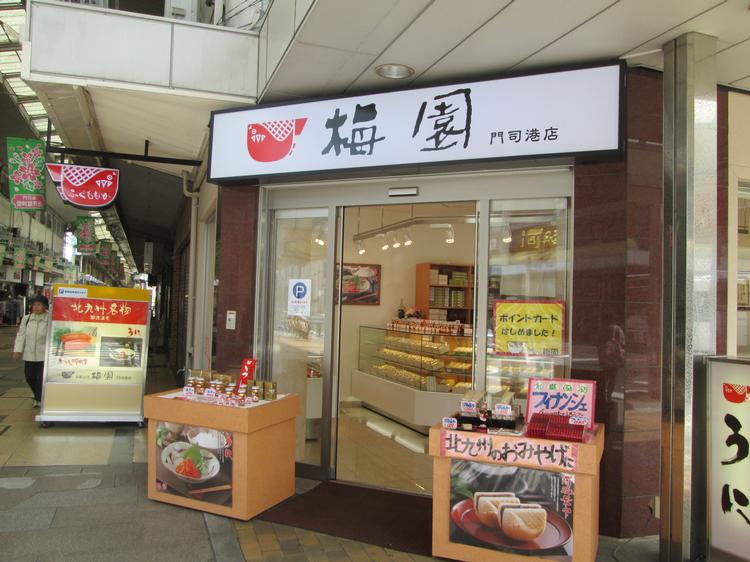
- 分類:
買う
ジャンル: 食品
エリア: 門司・小倉エリア
-
有限会社 梅園 門司港レトロ店
-

- 分類:
買う
ジャンル: 食品
エリア: 門司・小倉エリア
-
有限会社 梅園 小倉魚町店
-
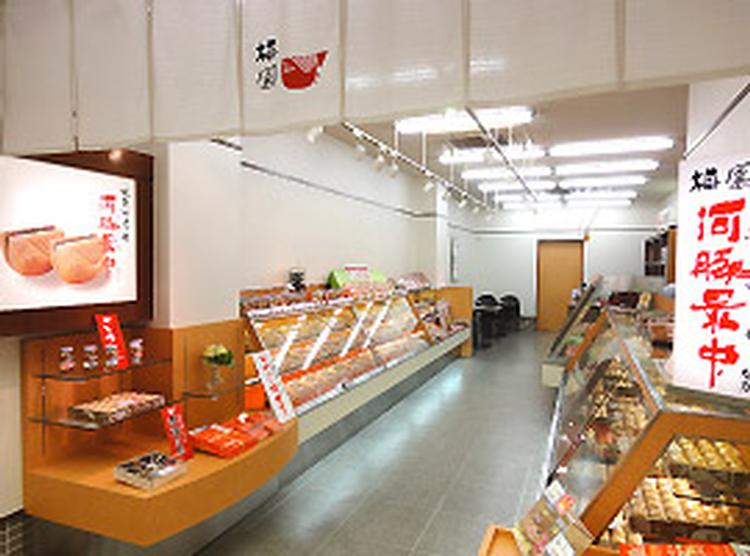
- 分類:
買う
ジャンル: 食品
エリア: 門司・小倉エリア
-
キッチンたんぽぽ
-
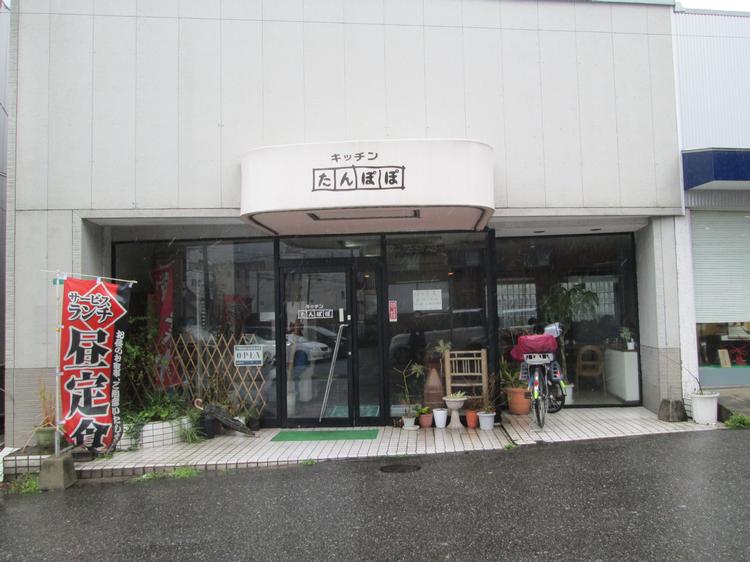
- 分類:
食べる
ジャンル: 和食
エリア: 門司・小倉エリア
-
cafe RICO STAR
-
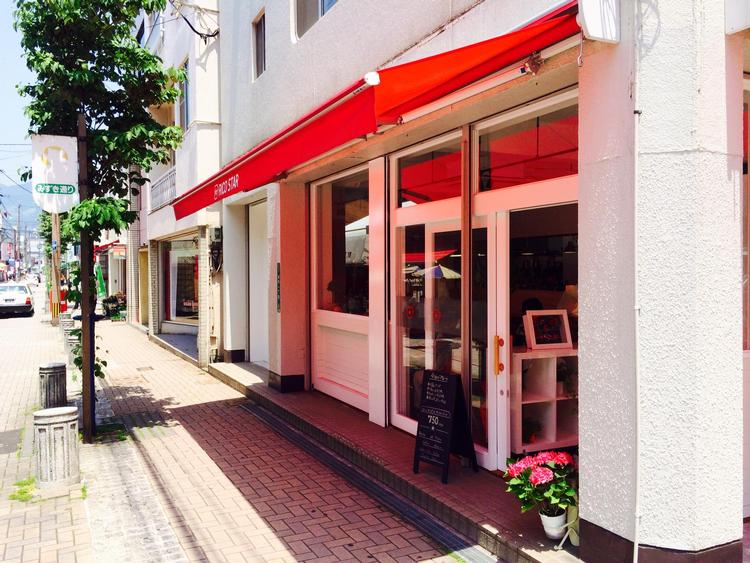
- 分類:
食べる
ジャンル: カフェ
エリア: 門司・小倉エリア
-
からしめんたいの寿々屋
-
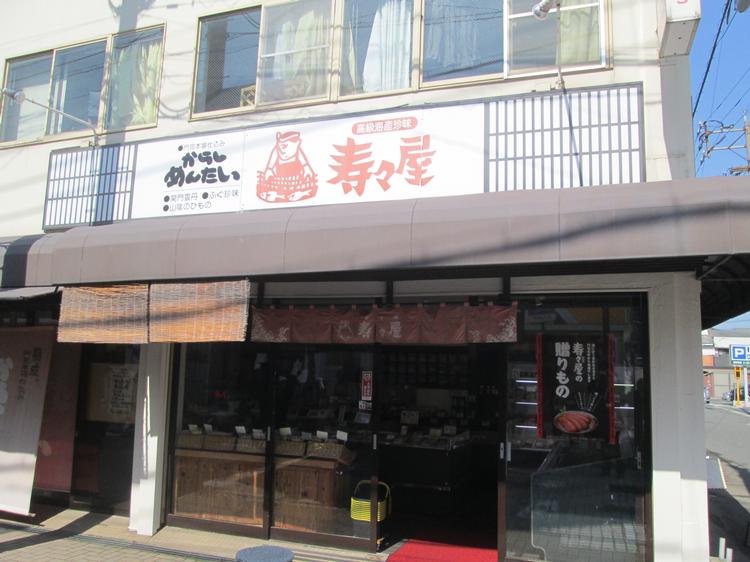
- 分類:
買う
ジャンル: 食品
エリア: 門司・小倉エリア
-
門司の駅前cafe喫茶BONGO
-
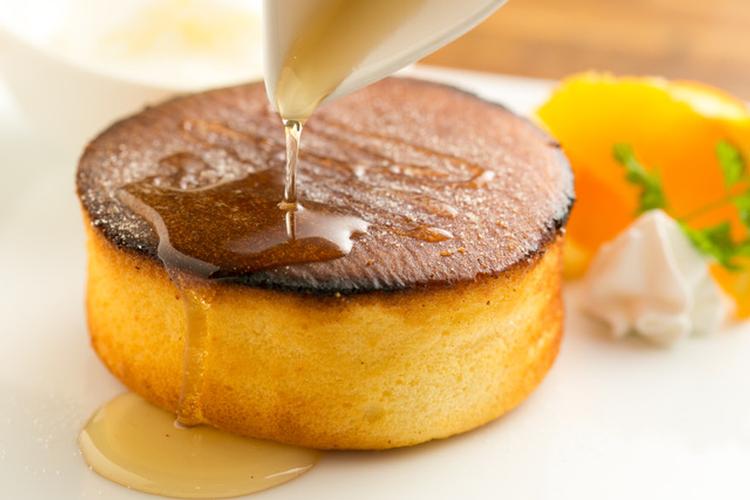
- 分類:
食べる
ジャンル: 洋食
エリア: 門司・小倉エリア
-
ブティック サバーイフロア
-
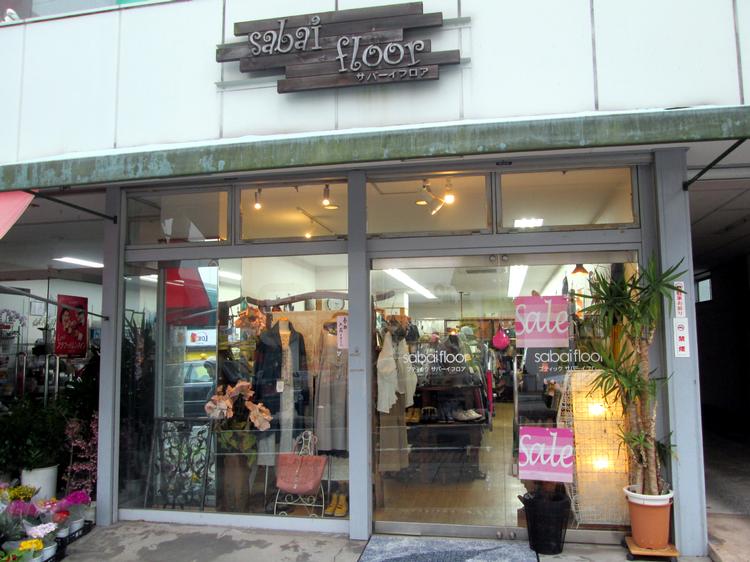
- 分類:
買う
ジャンル: 服飾
エリア: 門司・小倉エリア
-
六曜館GIG
-
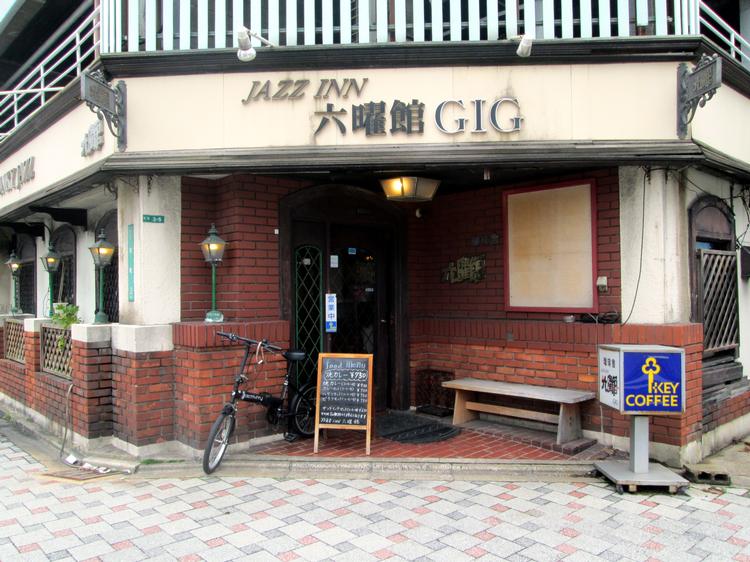
- 分類:
食べる
ジャンル: カフェ
エリア: 門司・小倉エリア
-
よしざき
-

- 分類:
買う
ジャンル: 服飾
エリア: 門司・小倉エリア
-
芋伝説
-
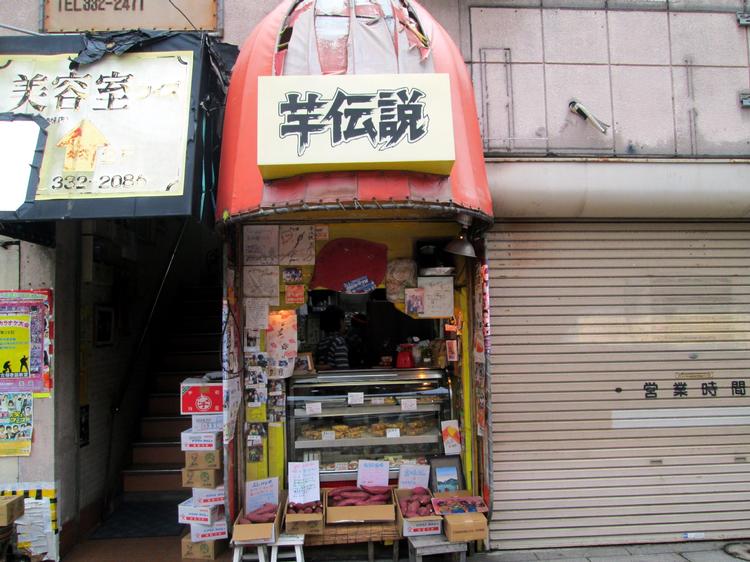
- 分類:
買う
ジャンル: 食品
エリア: 門司・小倉エリア
-
メガネのすっきり
-
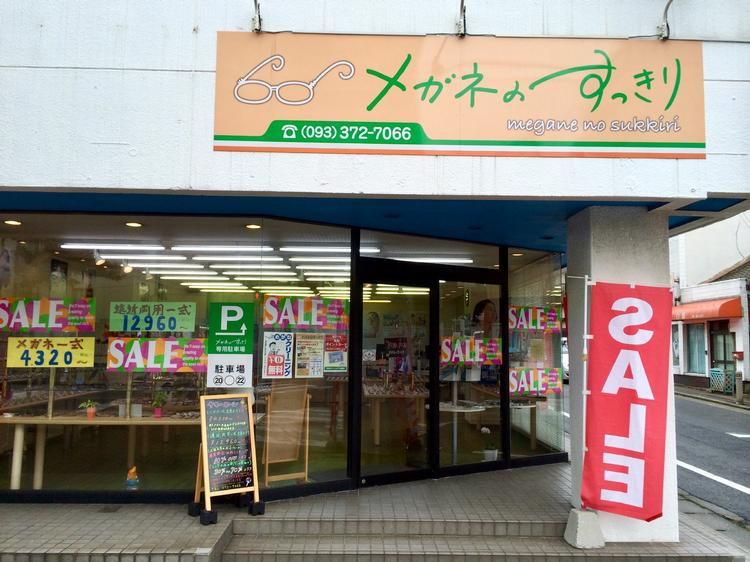
- 分類:
買う
ジャンル: 装飾品
エリア: 門司・小倉エリア
-
寿し処 光本
-
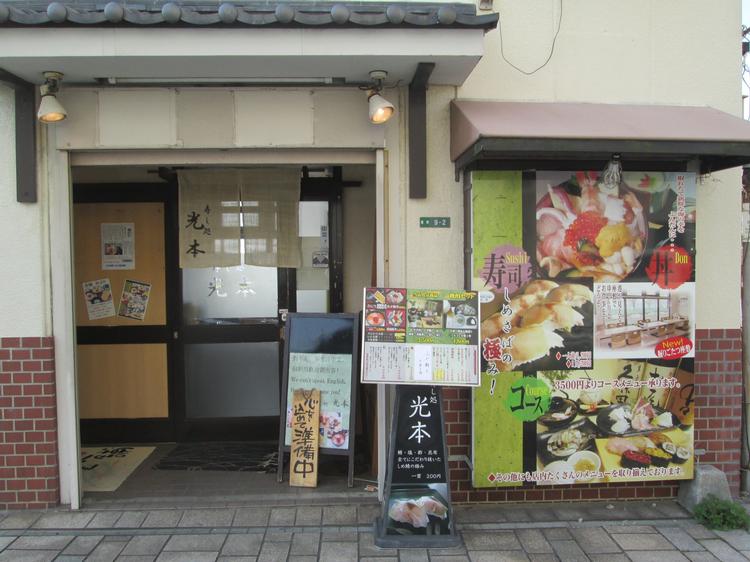
- 分類:
食べる
ジャンル: 和食
エリア: 門司・小倉エリア
-
焼とり 権兵衛 小倉魚町店
-
- 分類:
食べる
ジャンル: 飲む
エリア: 門司・小倉エリア
-
焼とり 権兵衛 城野四ツ角店
-
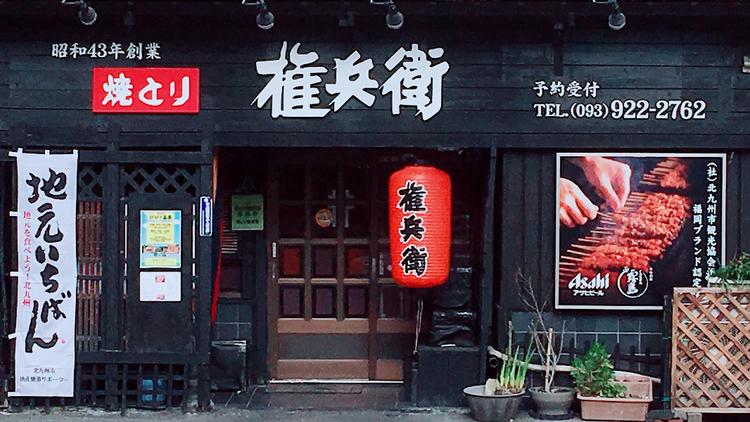
- 分類:
食べる
ジャンル: 飲む
エリア: 門司・小倉エリア
-
小倉ベイホテル第一
-
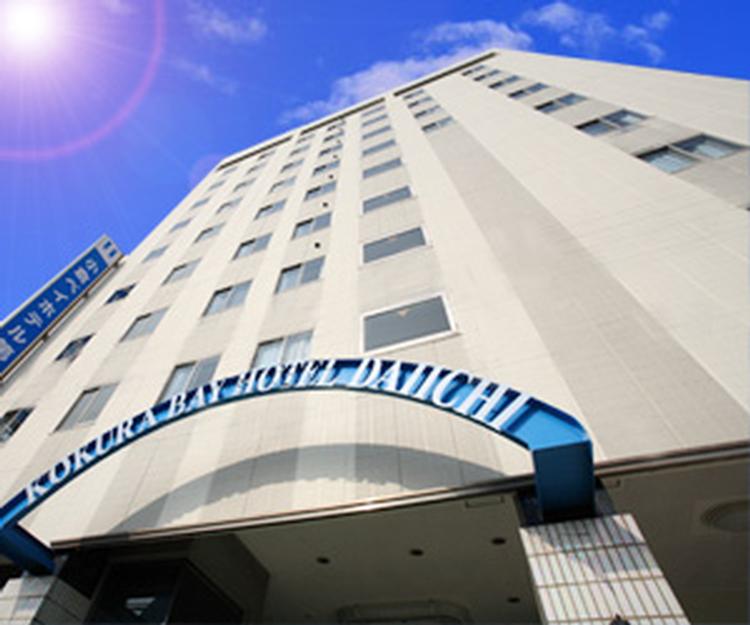
- 分類:
泊まる
ジャンル: ホテル
エリア: 門司・小倉エリア
-
Billiards&Darts BAR Gira Spirits
-
- 分類:
遊ぶ
ジャンル: その他
エリア: 門司・小倉エリア
-
レトロ一番館
-
- 分類:
買う
ジャンル: 服飾
エリア: 門司・小倉エリア
-
やきにく百済
-
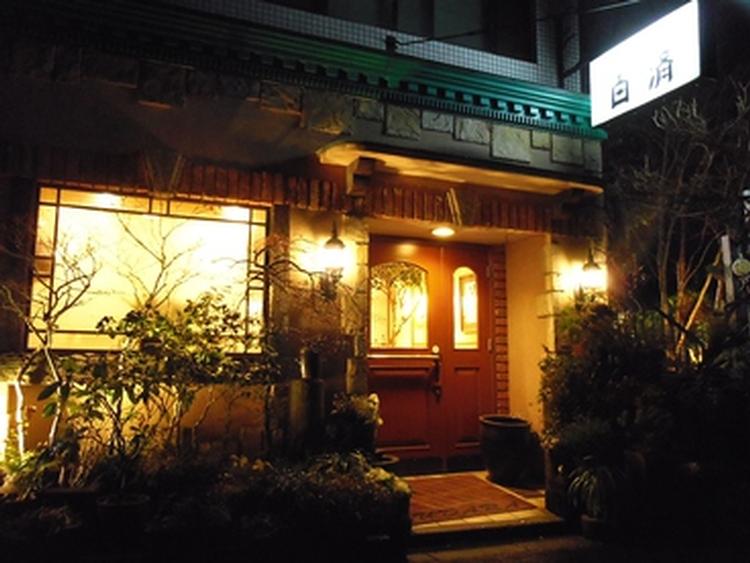
- 分類:
食べる
ジャンル: アジア
エリア: 門司・小倉エリア
-
喫茶 やなぎ亭
-
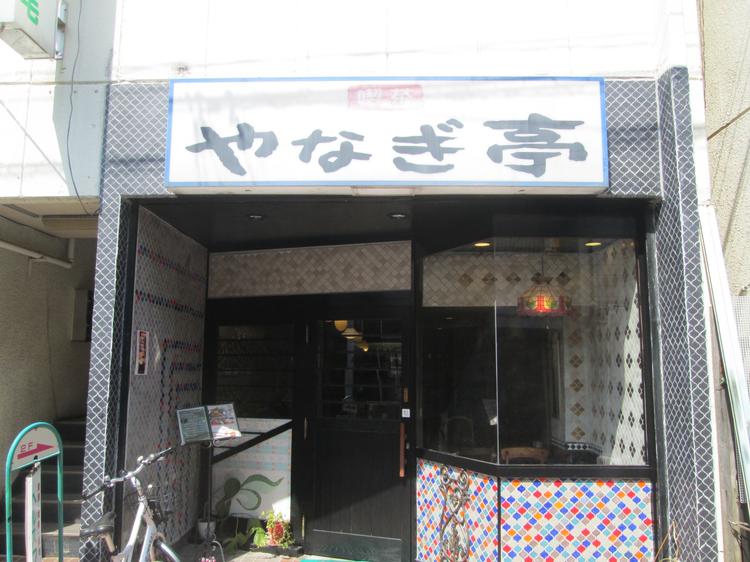
- 分類:
食べる
ジャンル: 洋食
エリア: 門司・小倉エリア
-
小銭商い 居酒屋
-
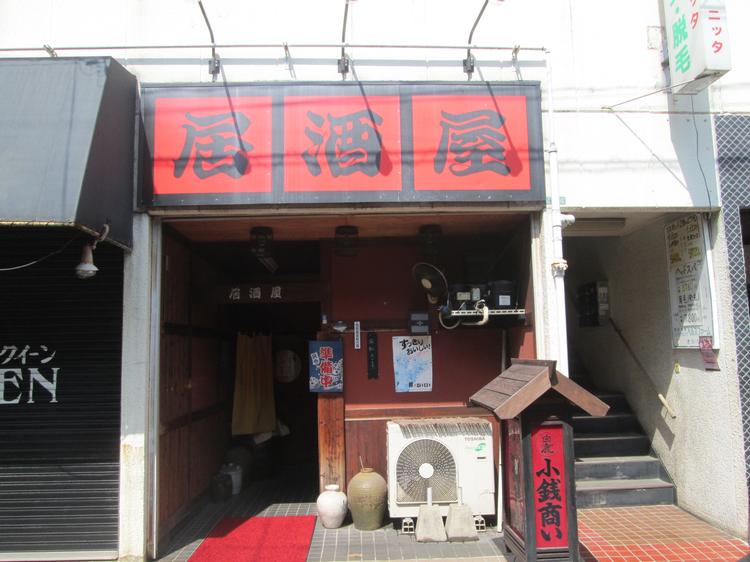
- 分類:
食べる
ジャンル: 飲む
エリア: 門司・小倉エリア
-
はなのつゆ
-
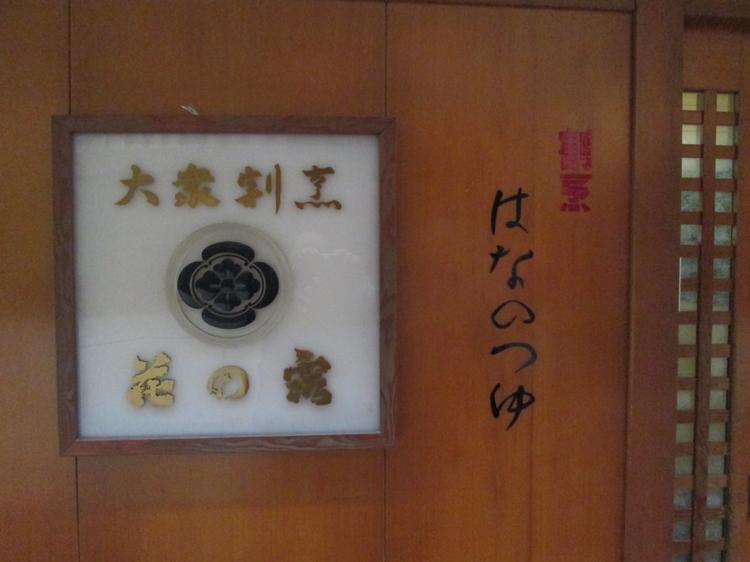
- 分類:
食べる
ジャンル: 和食
エリア: 門司・小倉エリア
-
山吹かまぼこ大里店
-
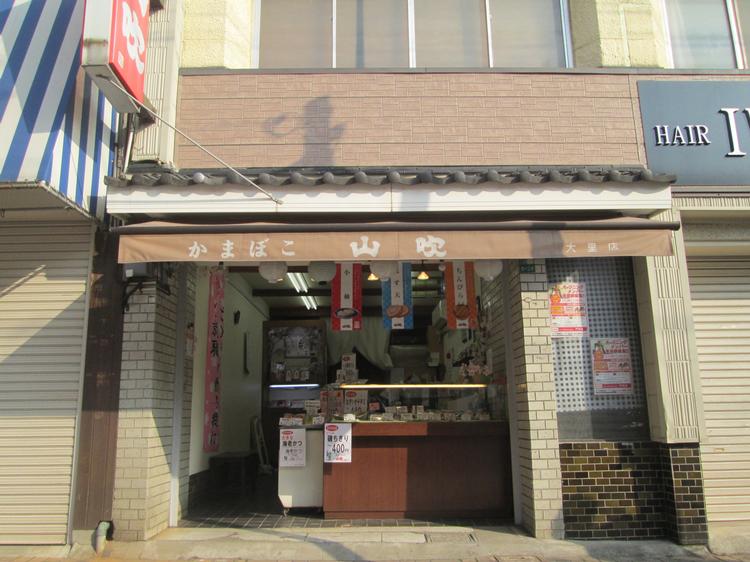
- 分類:
買う
ジャンル: 食品
エリア: 門司・小倉エリア
-
山吹かまぼこ魚町店
-
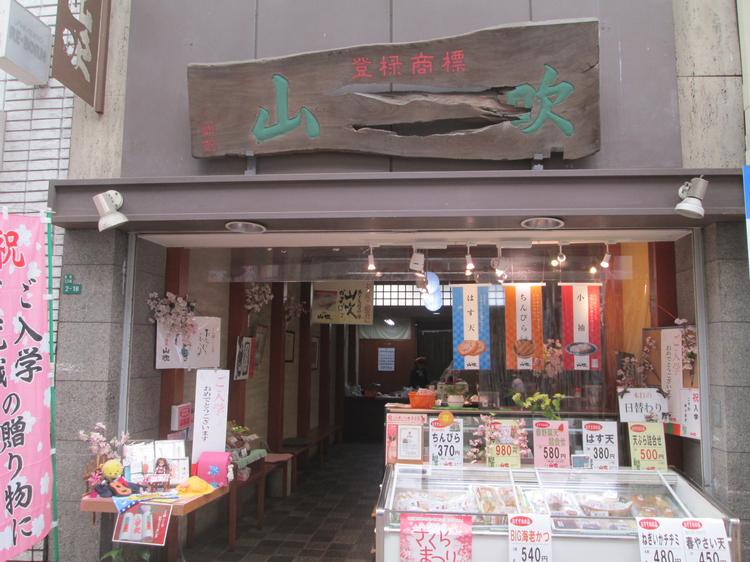
- 分類:
買う
ジャンル: 食品
エリア: 門司・小倉エリア
-
好々亭
-
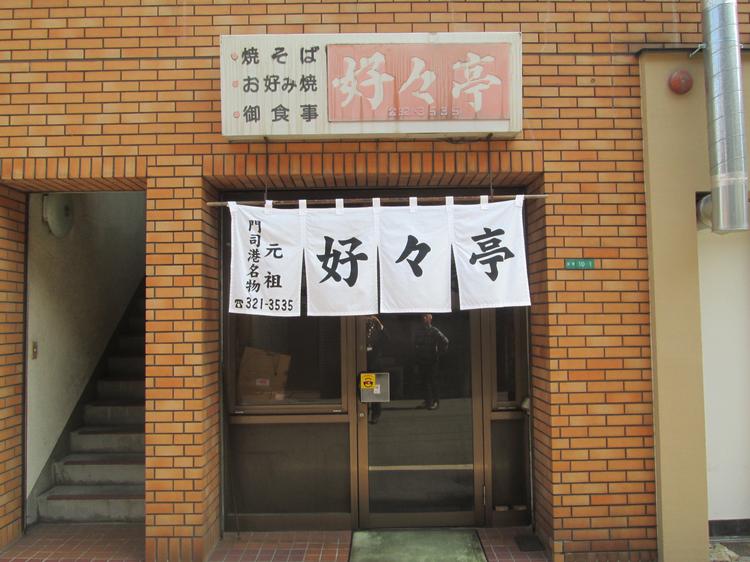
- 分類:
食べる
ジャンル: その他
エリア: 門司・小倉エリア
-
鶏めし・からあげ雅亭
-
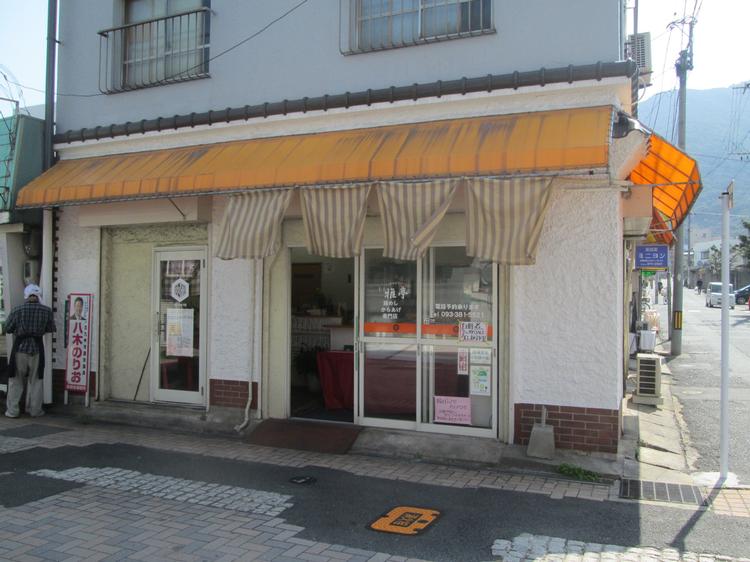
- 分類:
買う
ジャンル: 食品
エリア: 門司・小倉エリア
-
菓匠せのお
-
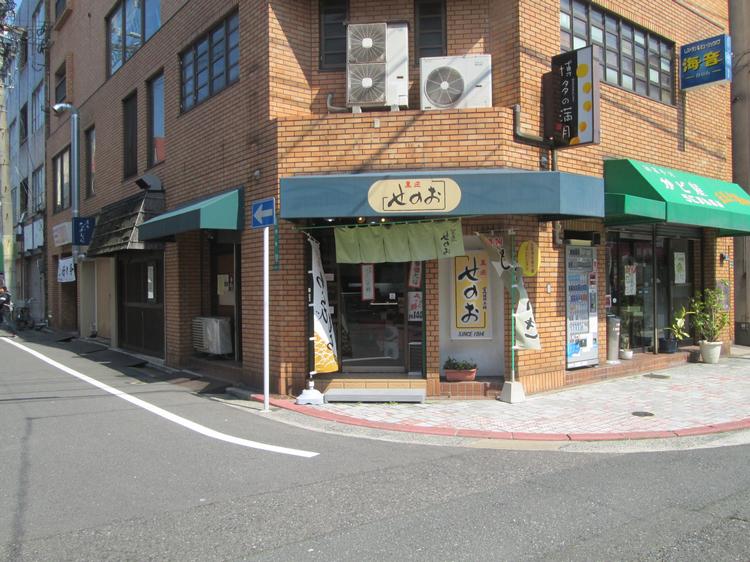
- 分類:
買う
ジャンル: 菓子・スイーツ
エリア: 門司・小倉エリア
-
小倉かまぼこ本店
-
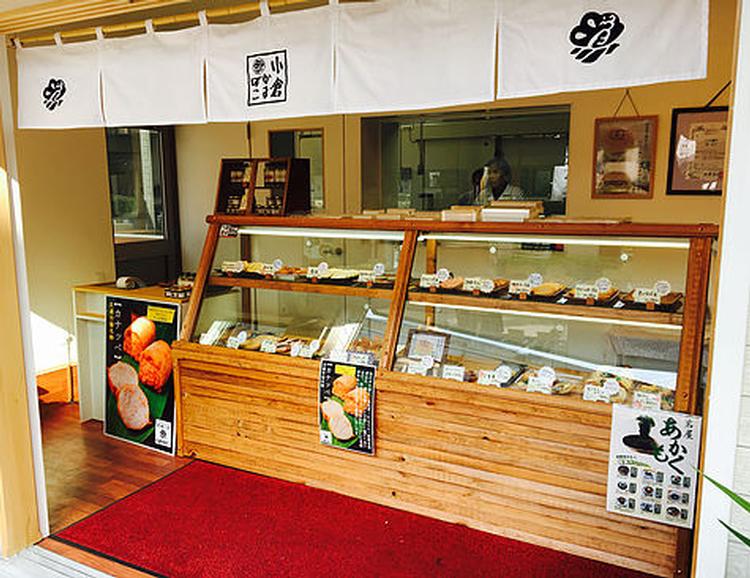
- 分類:
買う
ジャンル: 食品
エリア: 門司・小倉エリア
-
小倉かまぼこ旦過店
-
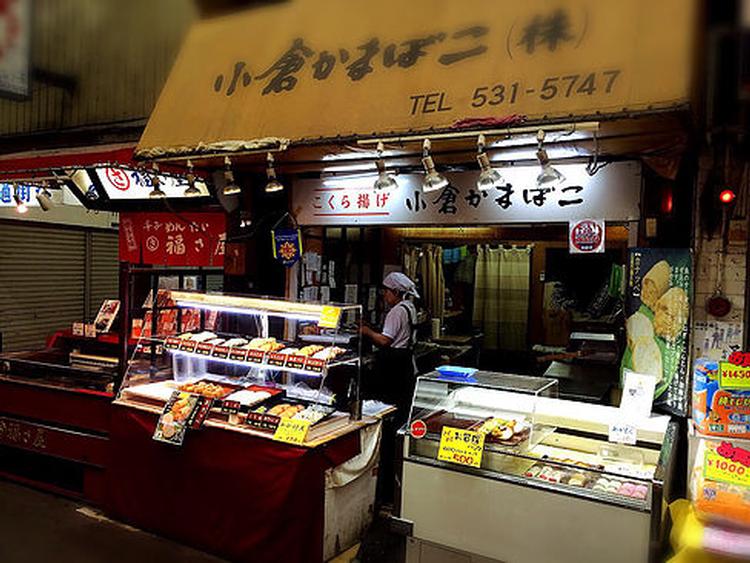
- 分類:
買う
ジャンル: 食品
エリア: 門司・小倉エリア
-
あさのホテル
-
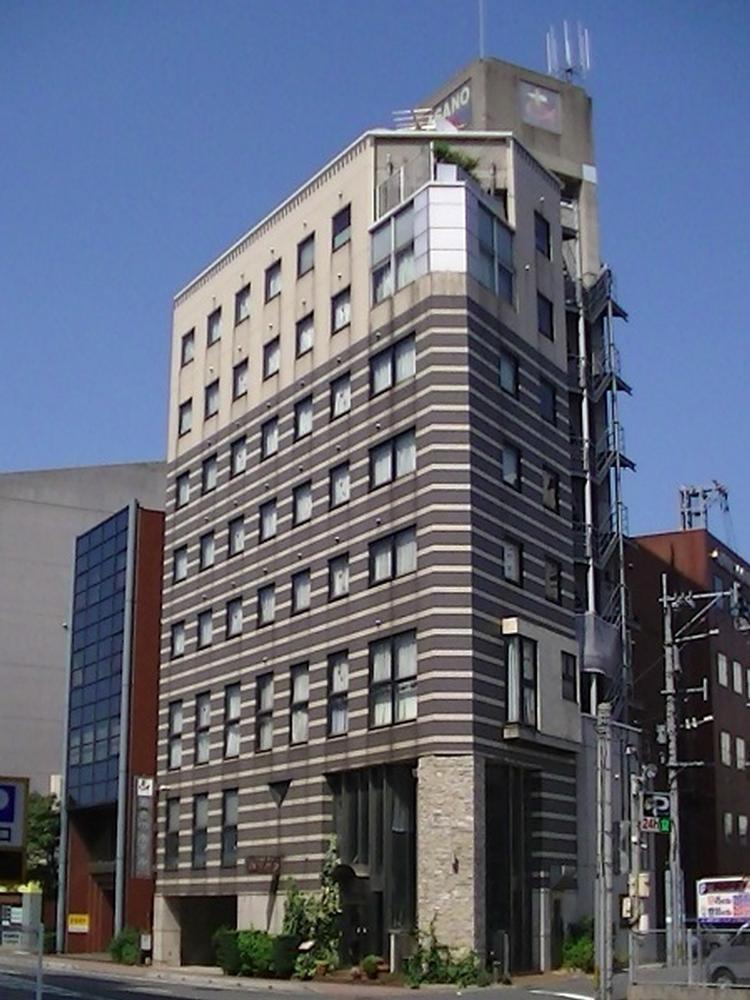
- 分類:
泊まる
ジャンル: ホテル
エリア: 門司・小倉エリア
-
北九州市立文学館
-
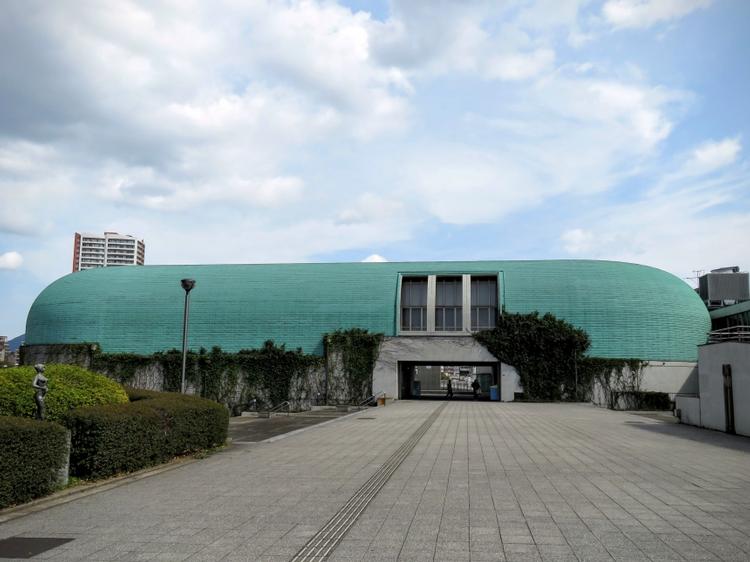
- 分類:
観る
ジャンル: 博物館
エリア: 門司・小倉エリア
-
えびす屋 関門
-

- 分類:
遊ぶ
ジャンル: 乗物
エリア: 門司・小倉エリア
-
小倉リーセントホテル
-
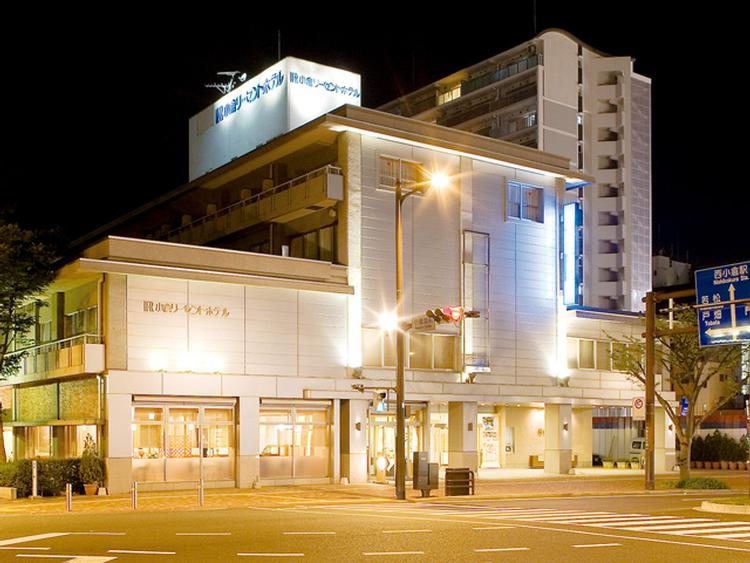
- 分類:
泊まる
ジャンル: ホテル
エリア: 門司・小倉エリア
-
すいれん
-
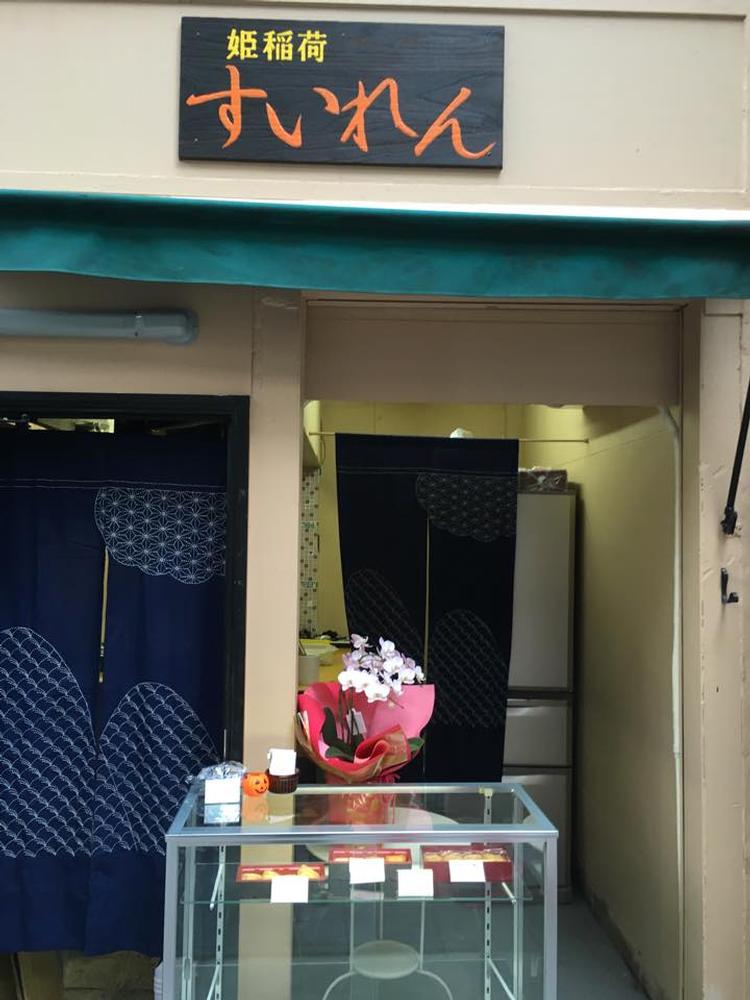
- 分類:
食べる
ジャンル: 和食
エリア: 門司・小倉エリア
-
ホテル クラウンヒルズ小倉
-
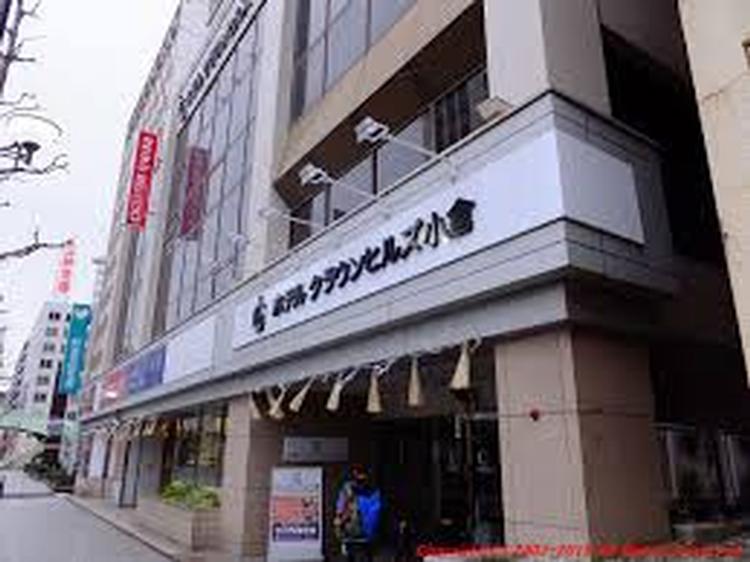
- 分類:
泊まる
ジャンル: ホテル
エリア: 門司・小倉エリア
-
森鴎外旧居
-
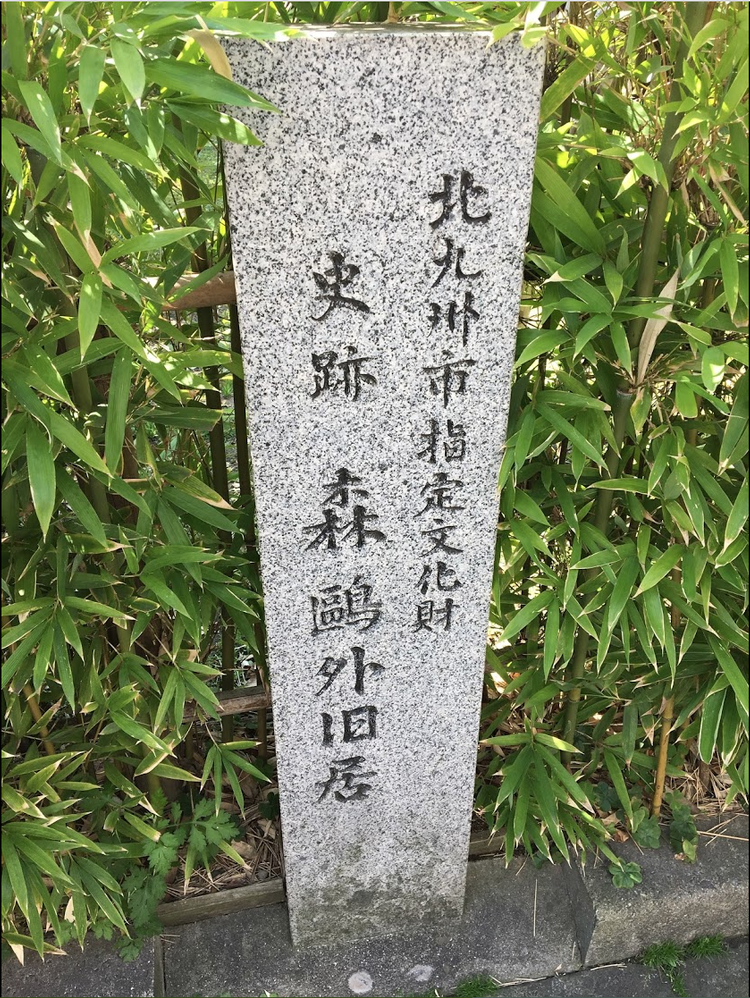
- 分類:
観る
ジャンル: 博物館
エリア: 門司・小倉エリア
-
ホテルポート門司
-
- 分類:
泊まる
ジャンル: ホテル
エリア: 門司・小倉エリア
-
廻転寿司・海鮮処 海人
-
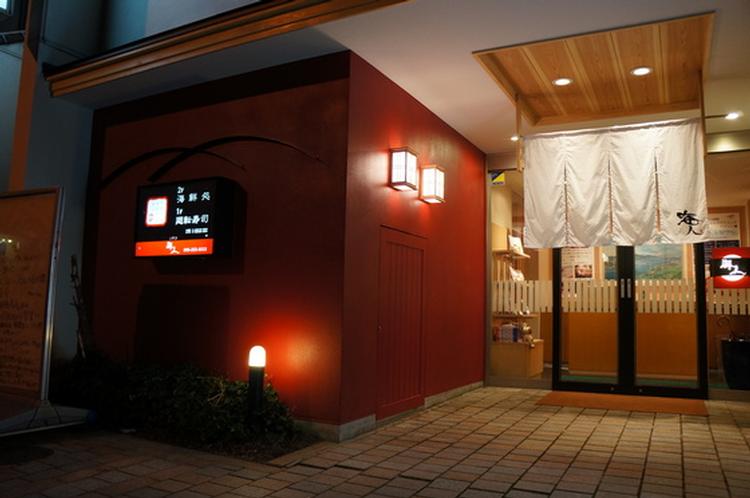
- 分類:
食べる
ジャンル: 和食
エリア: 門司・小倉エリア
-
小倉城
-
- 分類:
観る
ジャンル: 景勝地
エリア: 門司・小倉エリア
-
小倉城庭園
-
- 分類:
観る
ジャンル: 景勝地
エリア: 門司・小倉エリア
-
旬菜旬魚 寿司 海人
-
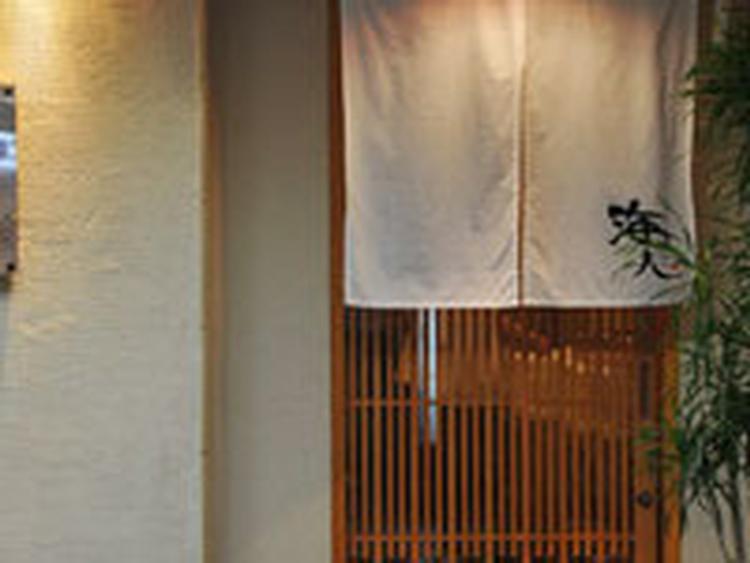
- 分類:
食べる
ジャンル: 和食
エリア: 門司・小倉エリア
-
寿司ふく料理 海人からと市場
-
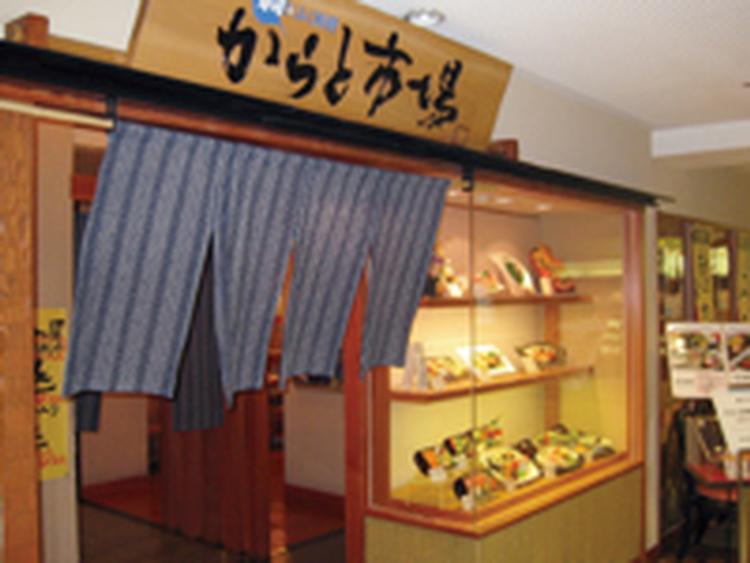
- 分類:
食べる
ジャンル: 和食
エリア: 門司・小倉エリア
-
門司港レトロ展望室
-
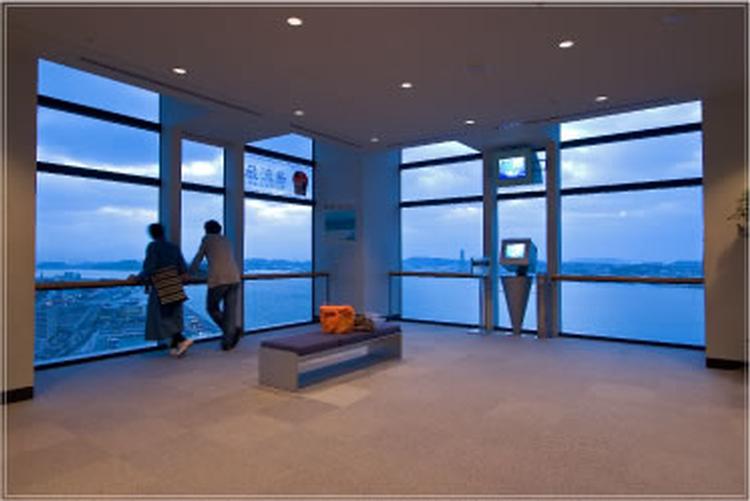
- 分類:
観る
ジャンル: その他
エリア: 門司・小倉エリア
-
AIR'S CAFE
-
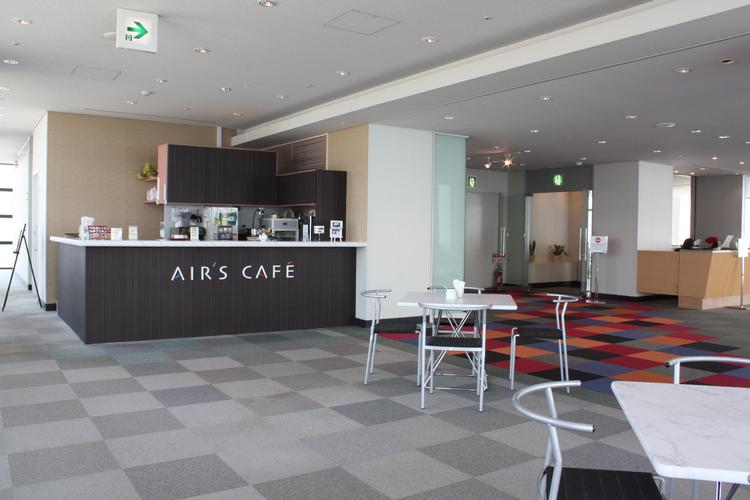
- 分類:
食べる
ジャンル: カフェ
エリア: 門司・小倉エリア
-
わたせせいぞうギャラリー
-
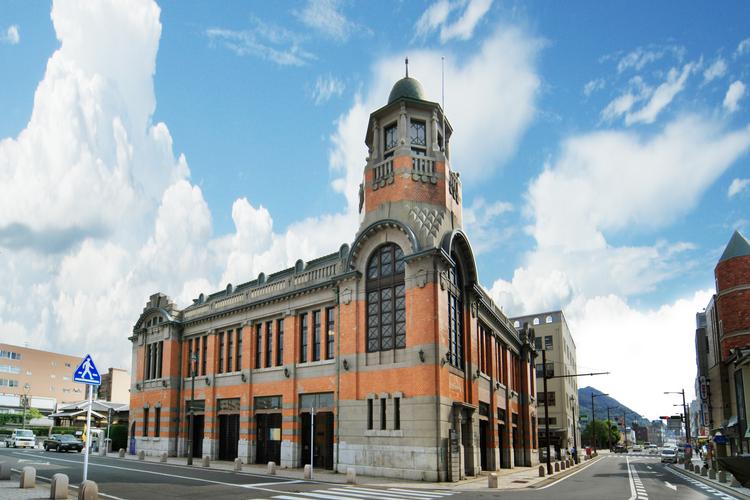
- 分類:
観る
ジャンル: 博物館
エリア: 門司・小倉エリア
-
カフェ・マチエール
-
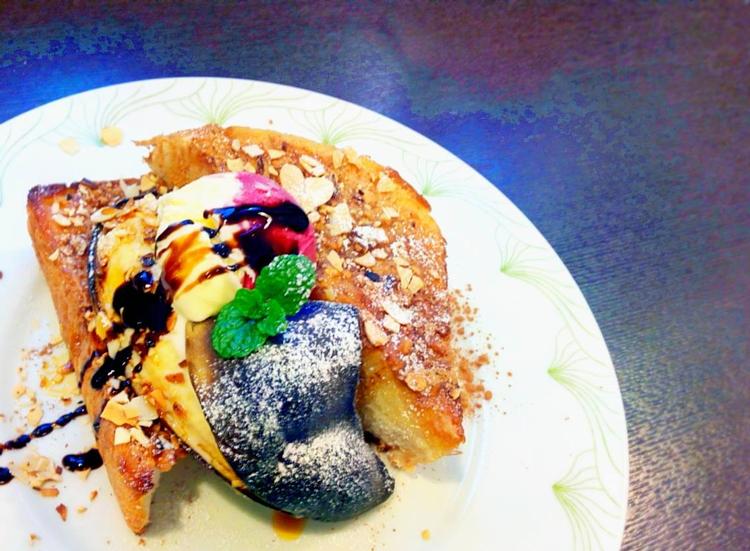
- 分類:
食べる
ジャンル: カフェ
エリア: 門司・小倉エリア
-
門司港デザインハウス
-
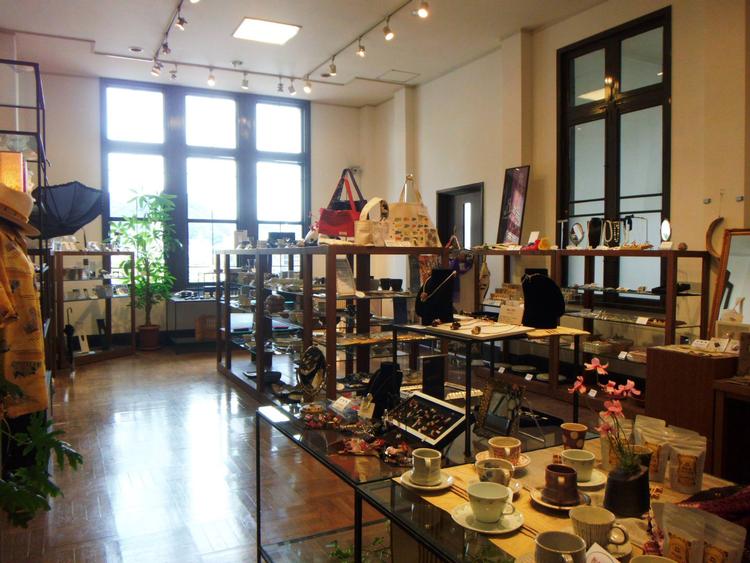
- 分類:
買う
ジャンル: 雑貨
エリア: 門司・小倉エリア
-
アインシュタインメモリアルルーム
-
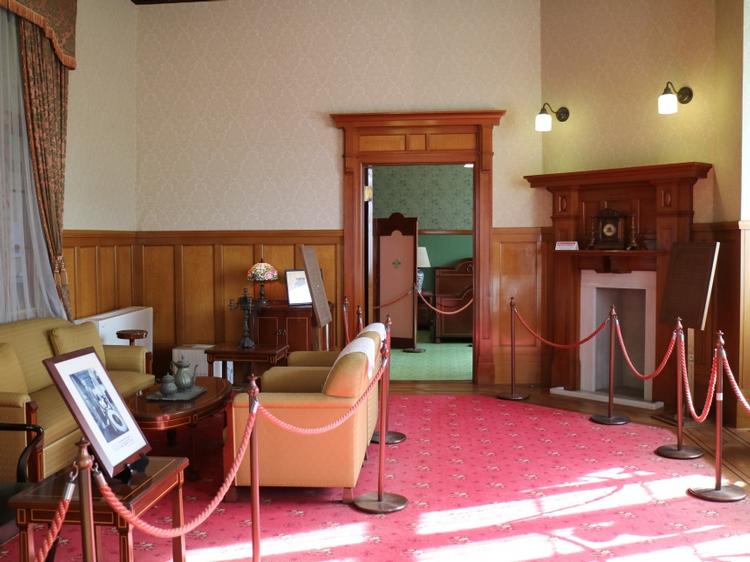
- 分類:
観る
ジャンル: 博物館
エリア: 門司・小倉エリア
-
林芙美子記念室
-
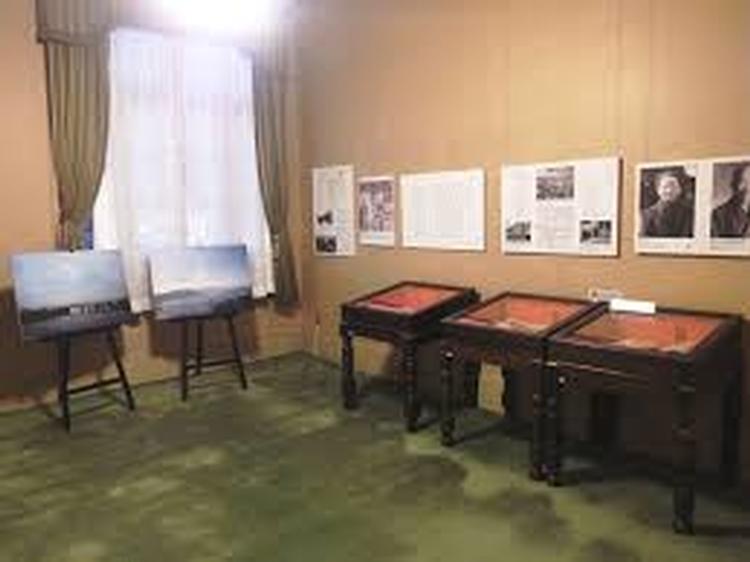
- 分類:
観る
ジャンル: 博物館
エリア: 門司・小倉エリア
-
お茶の星野園
-
- 分類:
買う
ジャンル: 食品
エリア: 門司・小倉エリア
-
旧大連航路上屋貸館
-
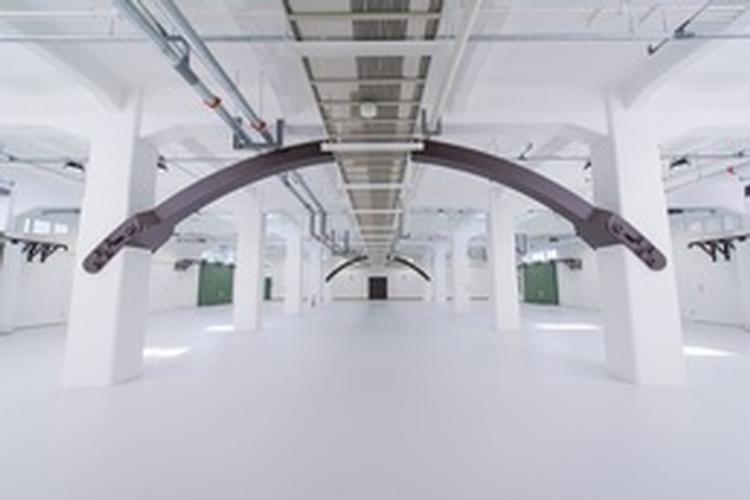
- 分類:
観る
ジャンル: 博物館
エリア: 門司・小倉エリア
-
旧門司税関貸しホール
-
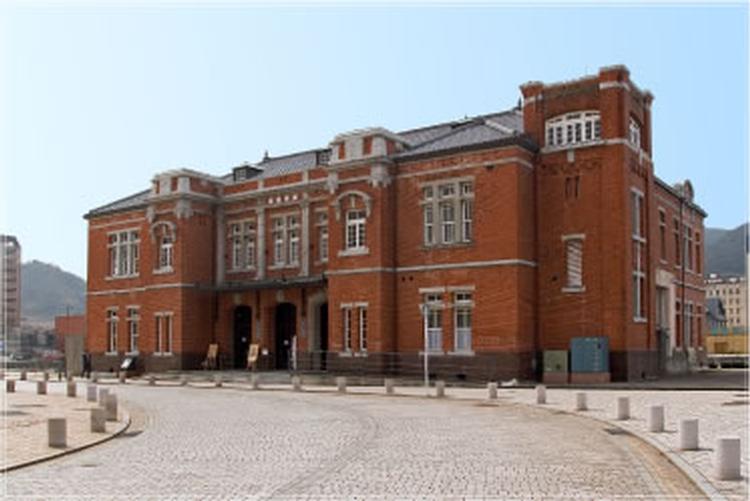
- 分類:
観る
ジャンル: その他
エリア: 門司・小倉エリア
-
門司港地ビール工房
-
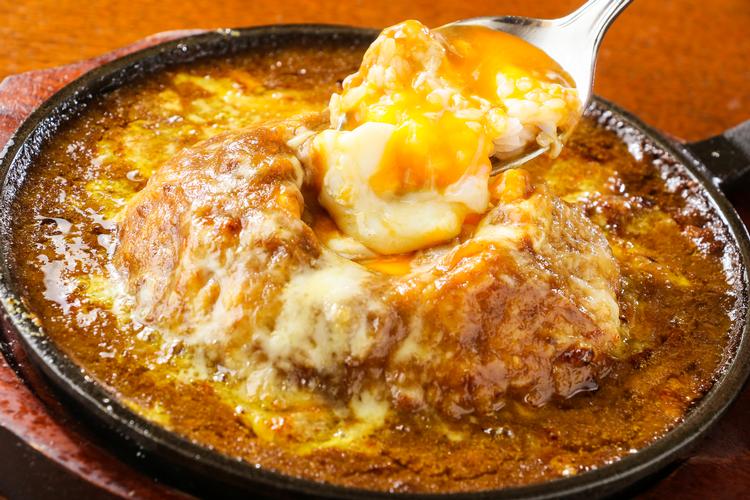
- 分類:
食べる
ジャンル: 洋食
エリア: 門司・小倉エリア
-
関門海峡ミュージアム(海峡ドラマシップ)
-
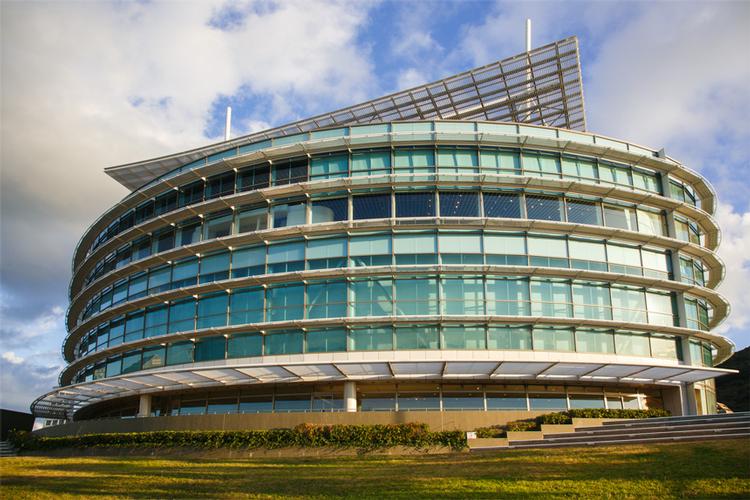
- 分類:
観る
ジャンル: 博物館
エリア: 門司・小倉エリア
-
古民家チャイハナ グリシェンカフェ
-
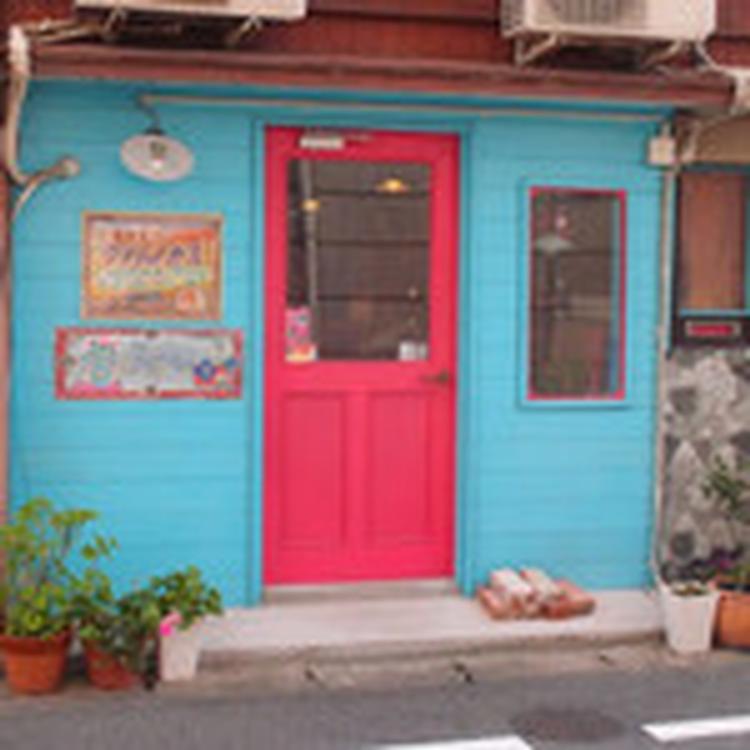
- 分類:
食べる
ジャンル: カフェ
エリア: 門司・小倉エリア
-
グリーングラス
-
- 分類:
食べる
ジャンル: カフェ
エリア: 門司・小倉エリア
-
キャラバンフーズ株式会社
-
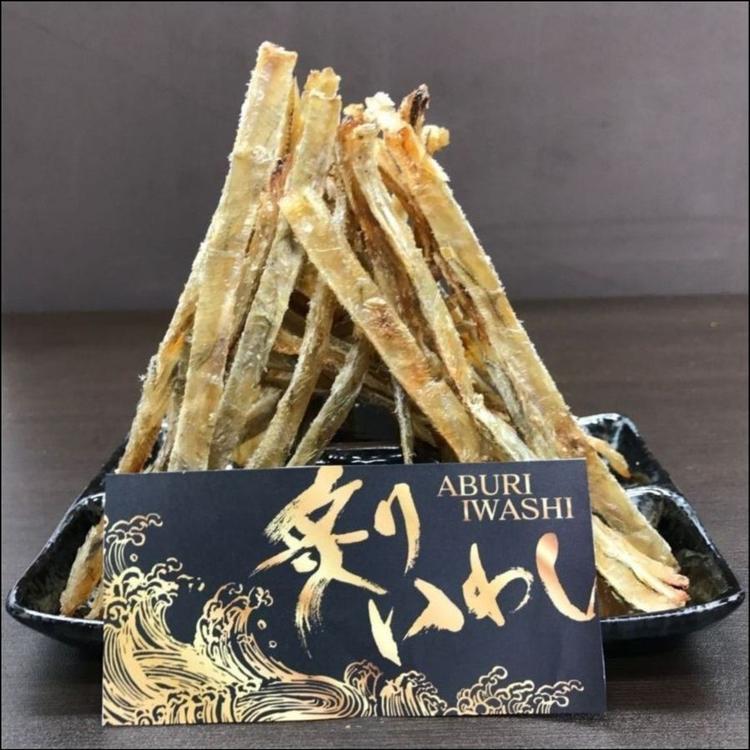
- 分類:
買う
ジャンル: 食品
エリア: 門司・小倉エリア
-
地酒処 田村本店
-
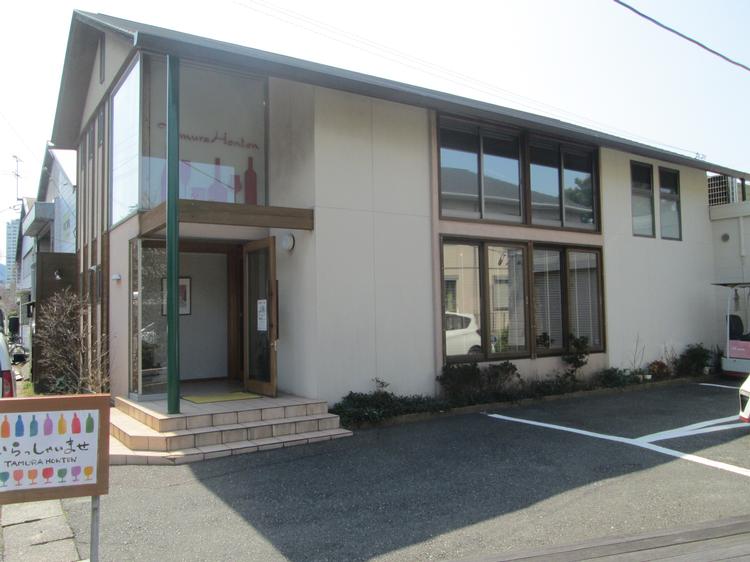
- 分類:
買う
ジャンル: 食品
エリア: 門司・小倉エリア
-
北九州市漫画ミュージアム
-

- 分類:
観る
ジャンル: 博物館
エリア: 門司・小倉エリア
-
喫茶 いこい
-
- 分類:
食べる
ジャンル: カフェ
エリア: 門司・小倉エリア
-
オオカゴ時計店
-
- 分類:
買う
ジャンル: 装飾品
エリア: 門司・小倉エリア
-
喫茶 そわある
-
- 分類:
食べる
ジャンル: カフェ
エリア: 門司・小倉エリア
-
山口酒店
-
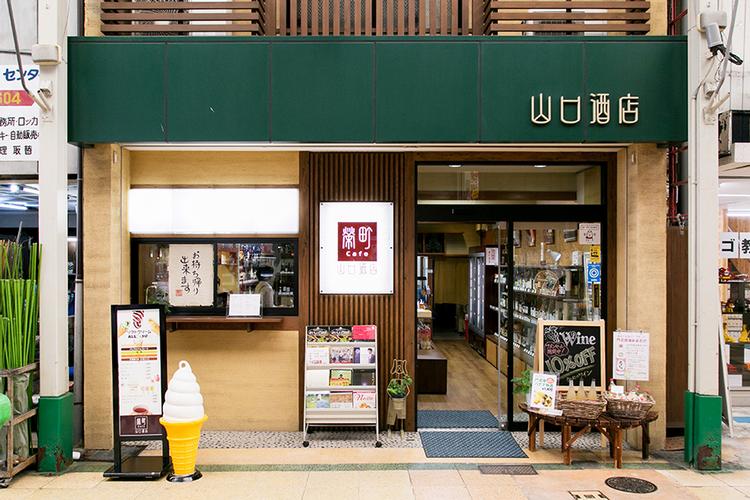
- 分類:
買う
ジャンル: 食品
エリア: 門司・小倉エリア
-
スイードルームカワシマ
-
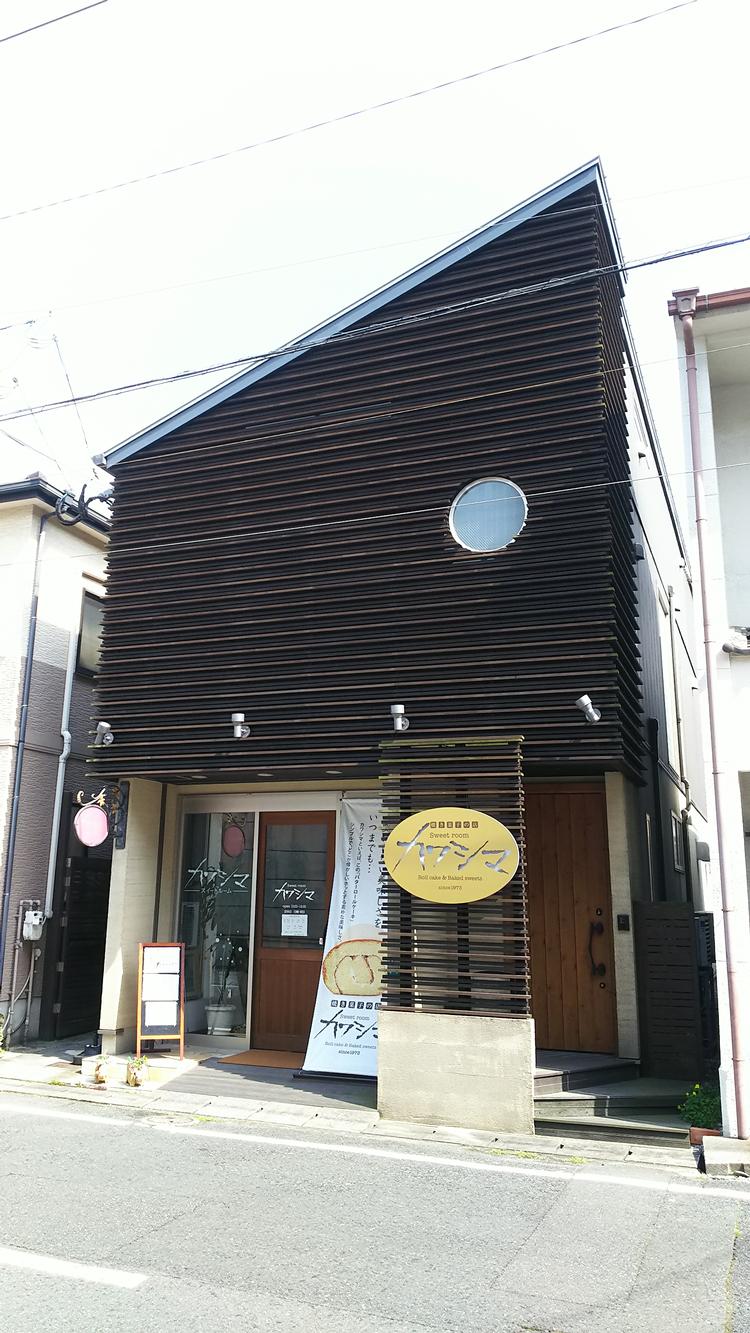
- 分類:
買う
ジャンル: 菓子・スイーツ
エリア: 門司・小倉エリア
-
山田芳太郎酒店
-
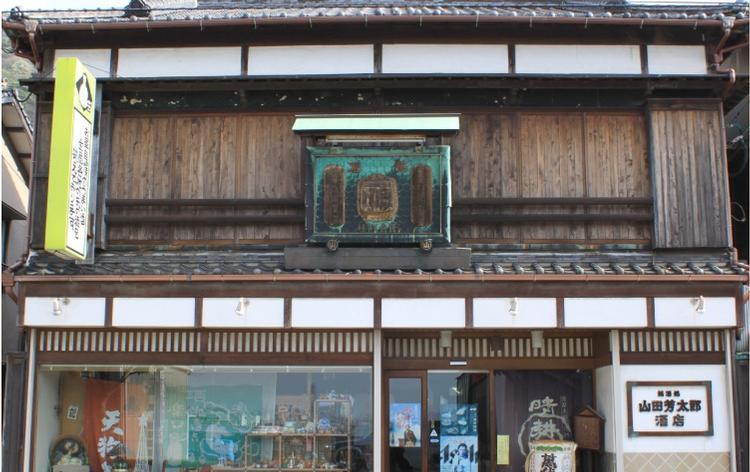
- 分類:
買う
ジャンル: 食品
エリア: 門司・小倉エリア
-
シューブティック てらまえ
-

- 分類:
買う
ジャンル: 服飾
エリア: 門司・小倉エリア
-
天ぷらのひろ
-
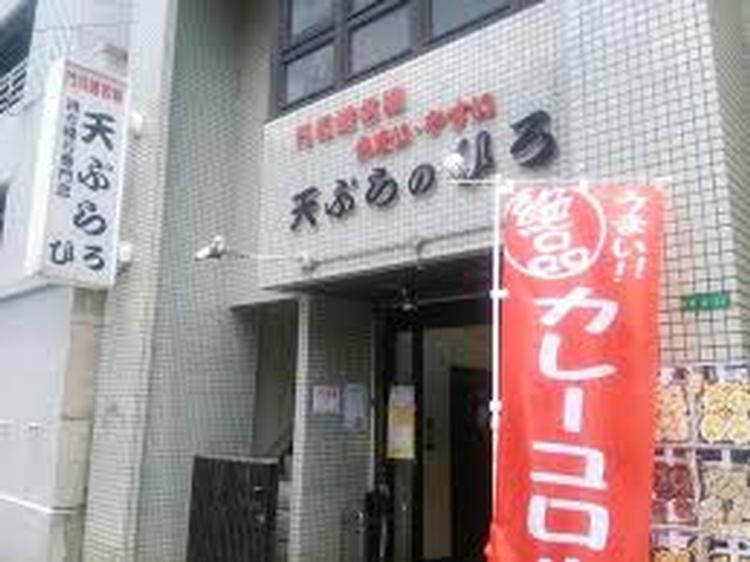
- 分類:
買う
ジャンル: 食品
エリア: 門司・小倉エリア
-
ベーカリー ヤングパン
-
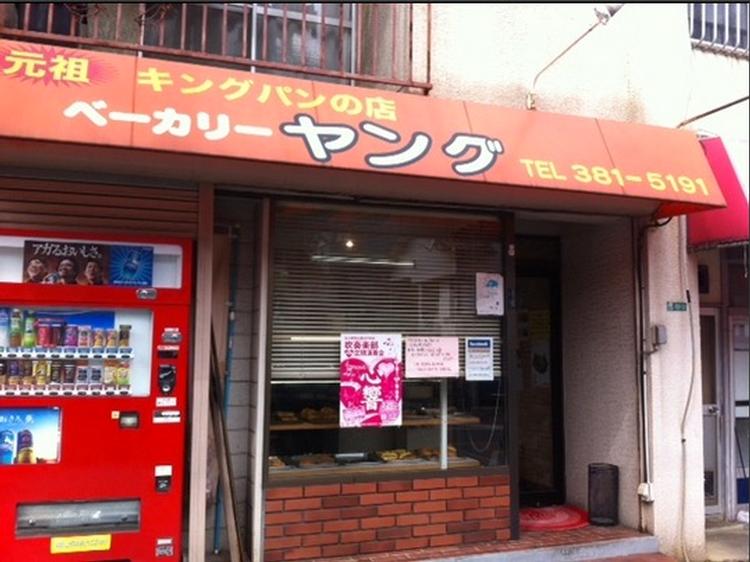
- 分類:
買う
ジャンル: 食品
エリア: 門司・小倉エリア
-
ホテルリリーフ小倉駅前
-
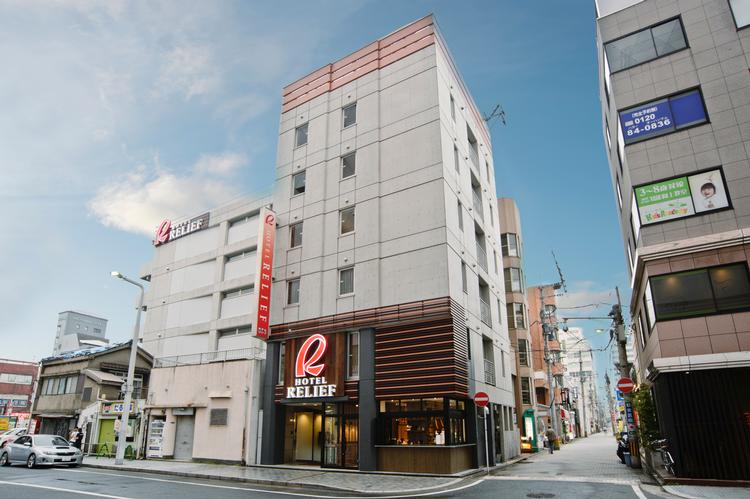
- 分類:
泊まる
ジャンル: ホテル
エリア: 門司・小倉エリア
-
ラーメン古潭
-
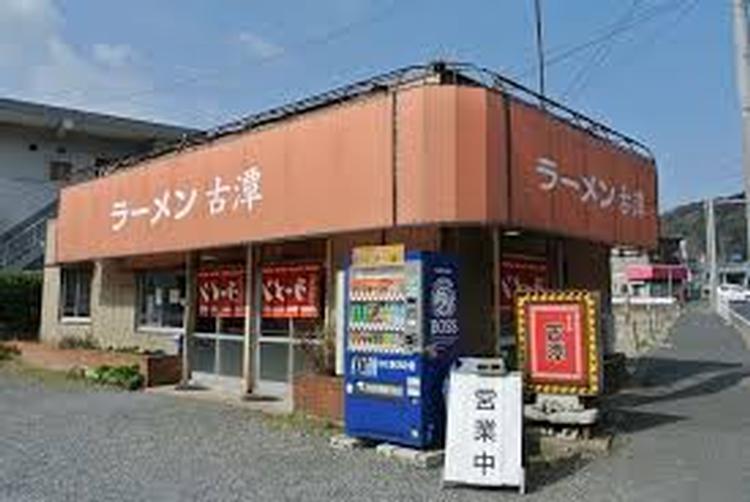
- 分類:
食べる
ジャンル: 中華
エリア: 門司・小倉エリア
-
林田酒店
-
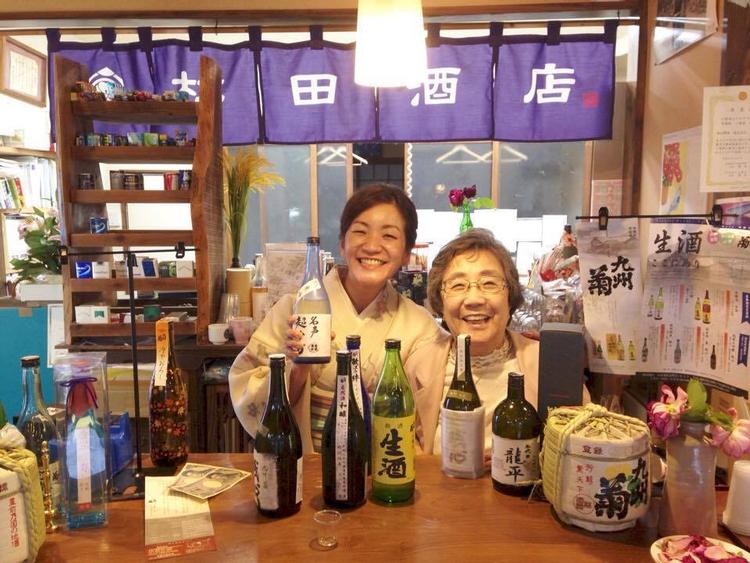
- 分類:
買う
ジャンル: 食品
エリア: 門司・小倉エリア
-
酒のたむら
-
- 分類:
買う
ジャンル: 食品
エリア: 門司・小倉エリア
-
潮風号
-
- 分類:
遊ぶ
ジャンル: 乗物
エリア: 門司・小倉エリア
-
戸上神社
-
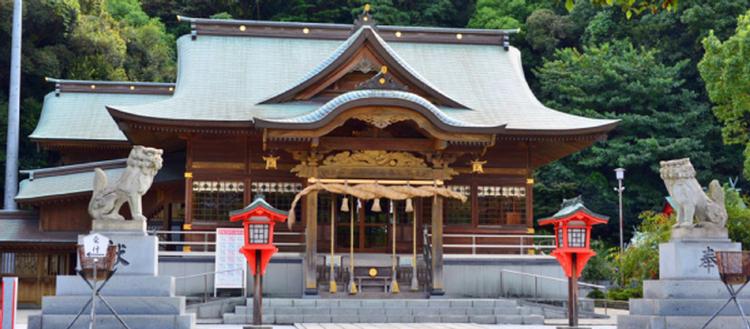
- 分類:
観る
ジャンル: その他
エリア: 門司・小倉エリア
-
平尾台自然の郷
-
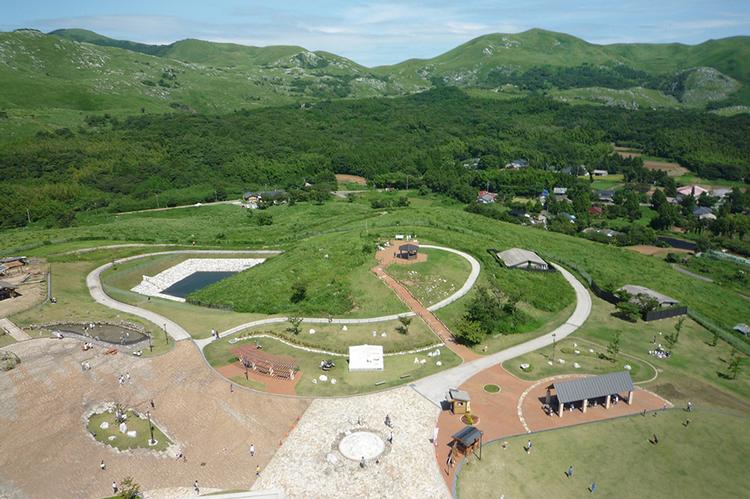
- 分類:
観る
ジャンル: 景勝地
エリア: 門司・小倉エリア
-
平尾台自然観察センター
-
- 分類:
観る
ジャンル: 博物館
エリア: 門司・小倉エリア
-
水環境館
-

- 分類:
観る
ジャンル: 博物館
エリア: 門司・小倉エリア
-
淡島神社
-
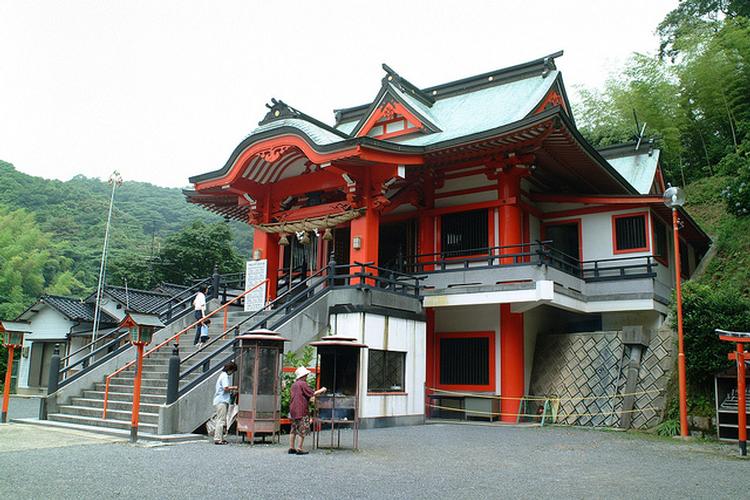
- 分類:
観る
ジャンル: その他
エリア: 門司・小倉エリア
-
薩摩屋酒店
-
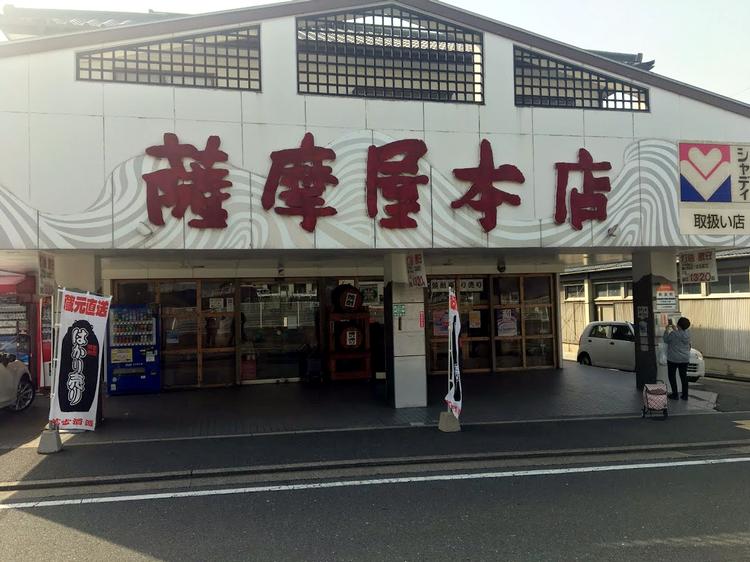
- 分類:
買う
ジャンル: 食品
エリア: 門司・小倉エリア
-
広島風お好み焼き安芸 門司店
-
- 分類:
食べる
ジャンル: 和食
エリア: 門司・小倉エリア
-
藤井家具
-
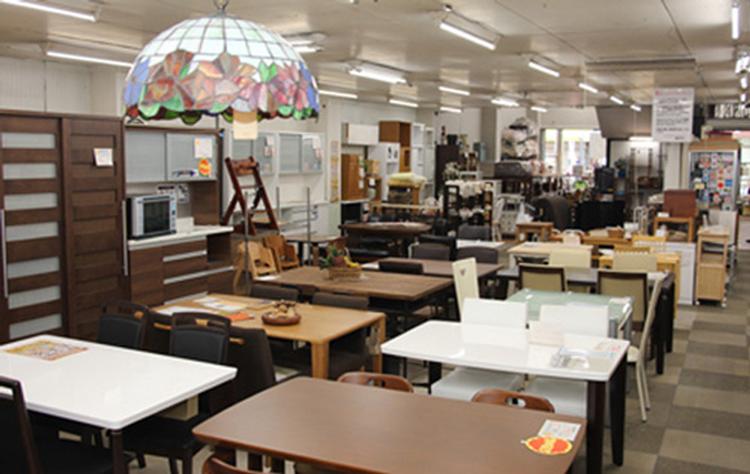
- 分類:
買う
ジャンル: 生活・日用品
エリア: 門司・小倉エリア
-
ぬかみそだき専門店「ふじた」旦過本店
-

- 分類:
買う
ジャンル: 食品
エリア: 門司・小倉エリア
-
ぬかみそだき専門店「ふじた」門司店
-

- 分類:
買う
ジャンル: 食品
エリア: 門司・小倉エリア
-
蕎麦屋酒 今昔亭
-

- 分類:
食べる
ジャンル: 和食
エリア: 門司・小倉エリア
-
鎮西橋公園
-
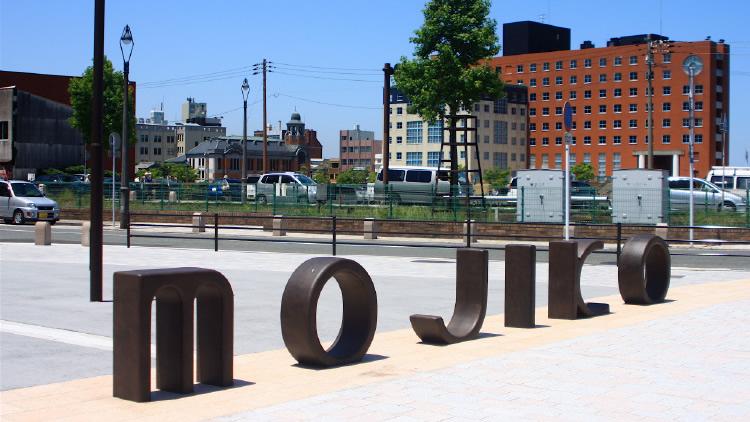
- 分類:
遊ぶ
ジャンル:
エリア: 門司・小倉エリア
-
門司電気通信レトロ館
-
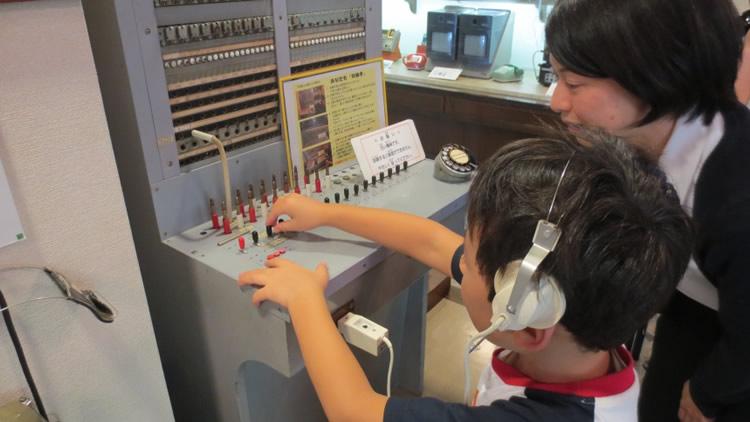
- 分類:
観る
ジャンル: 博物館
エリア: 門司・小倉エリア
-
門司港レトロ展望室
-
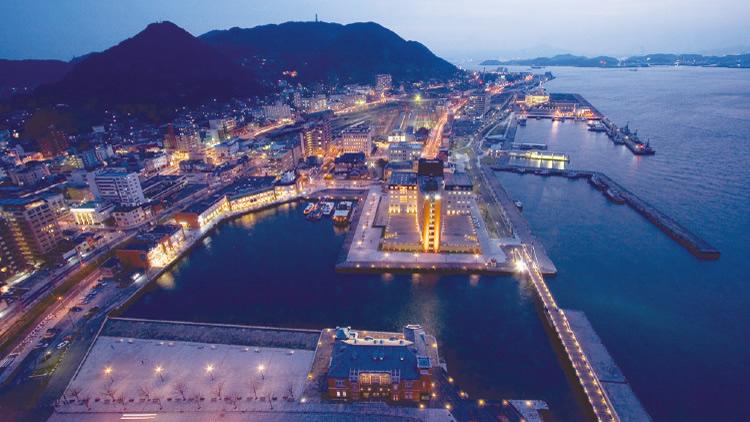
- 分類:
観る
ジャンル: その他
エリア: 門司・小倉エリア
-
ブルーウィングもじ
-
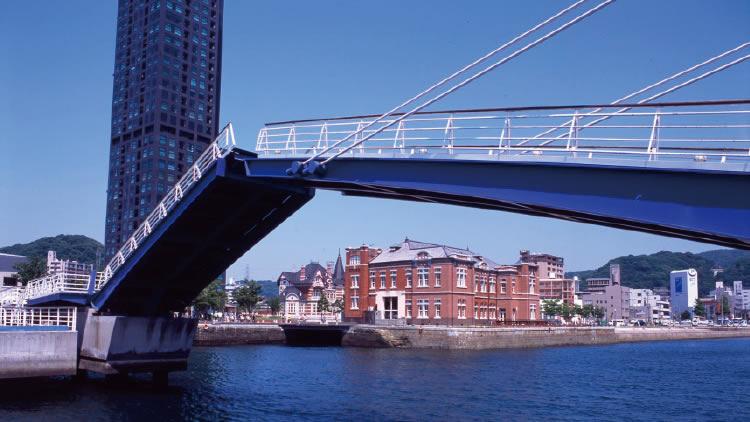
- 分類:
観る
ジャンル: 景勝地
エリア: 門司・小倉エリア
-
栄町銀天街
-
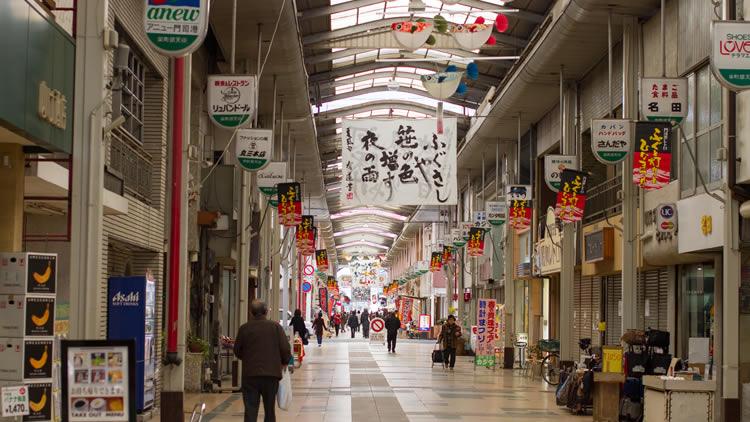
- 分類:
買う
ジャンル: その他
エリア: 門司・小倉エリア
-
錦町公民館
-
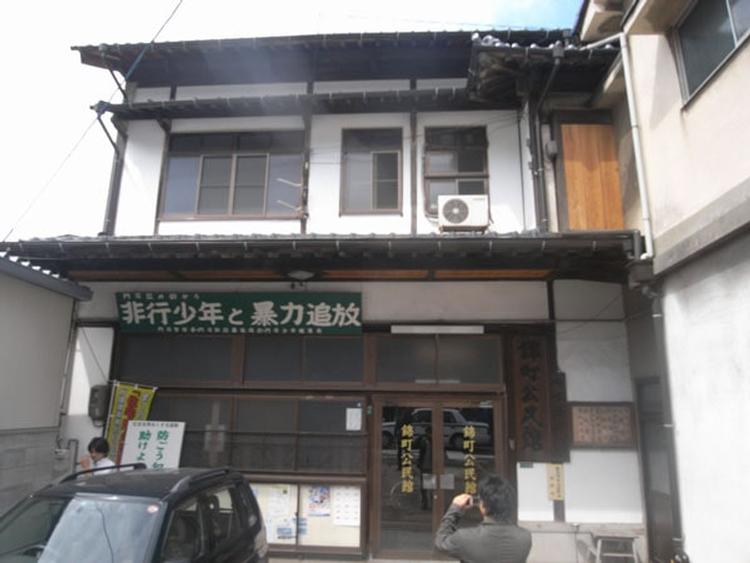
- 分類:
観る
ジャンル: その他
エリア: 門司・小倉エリア
-



