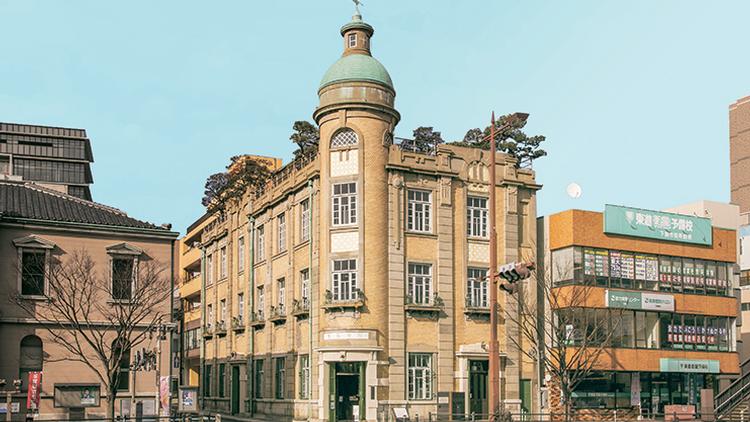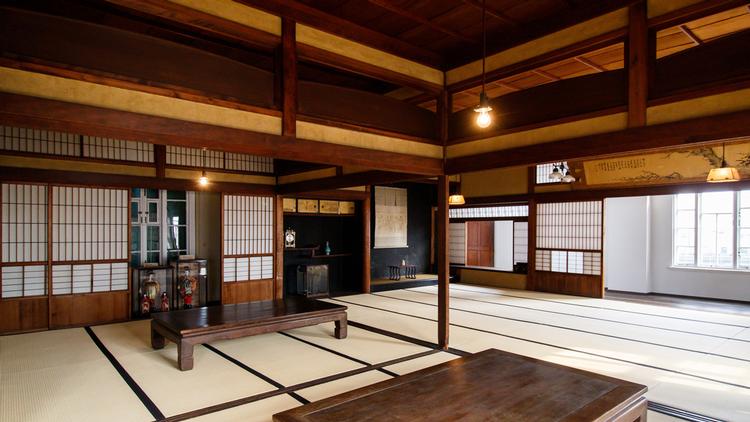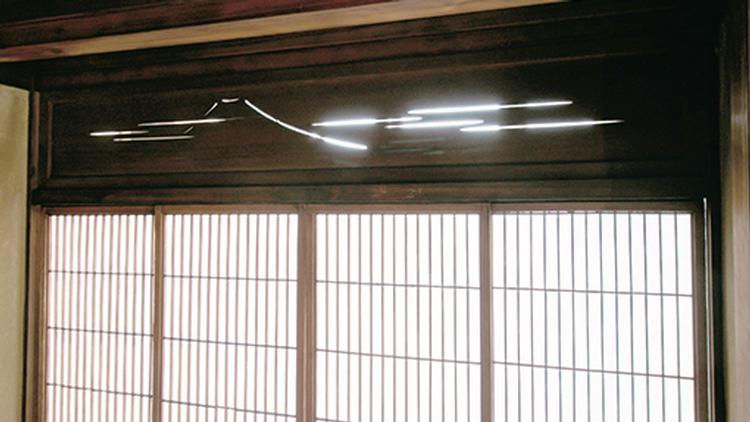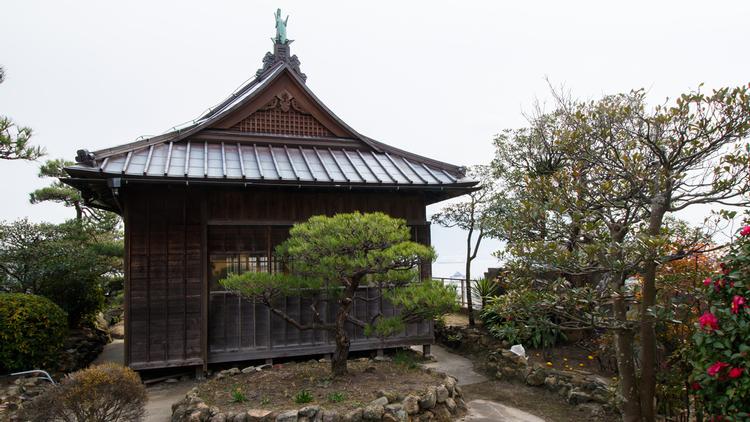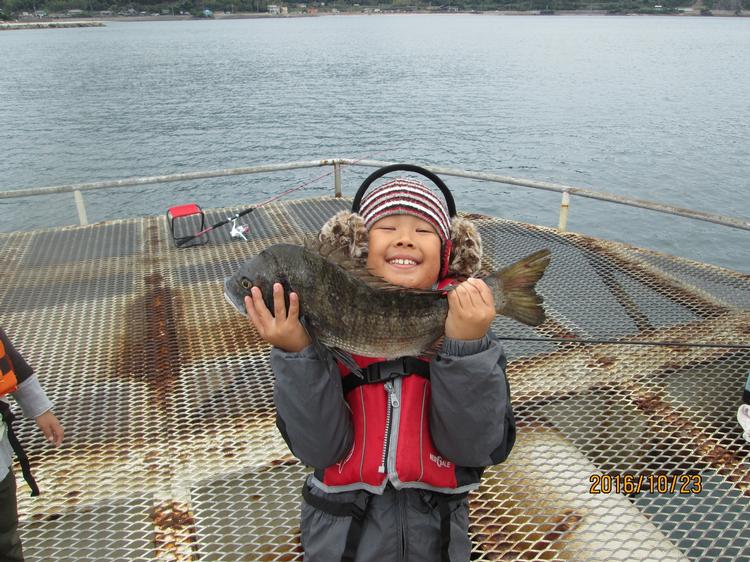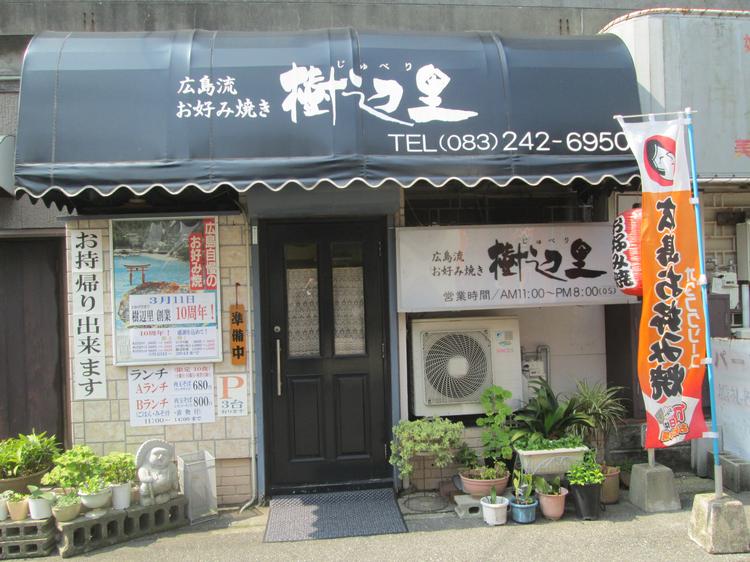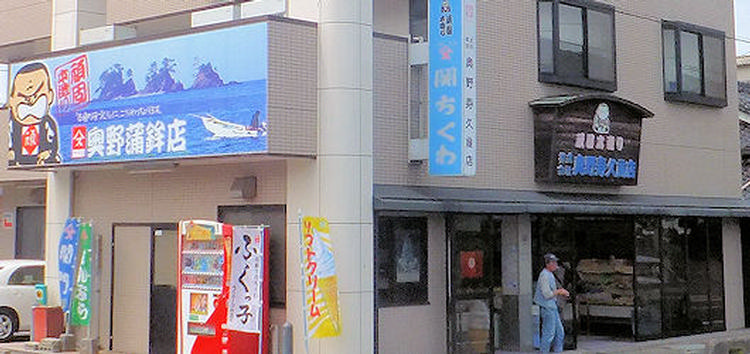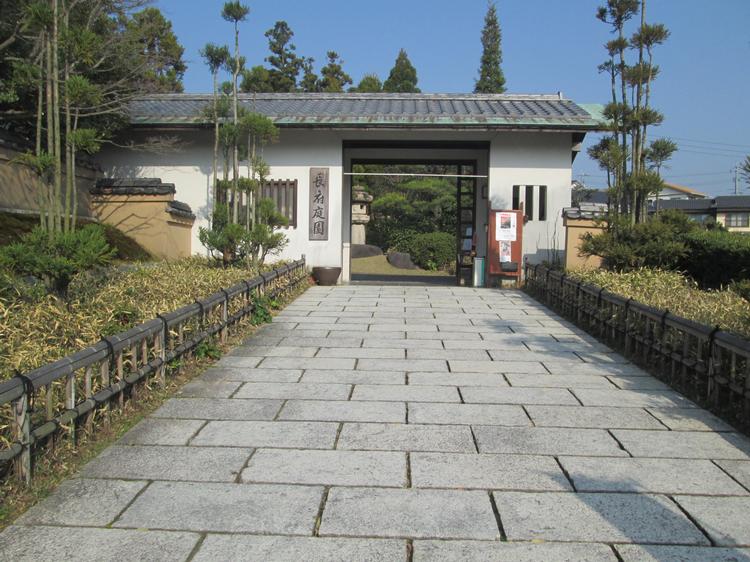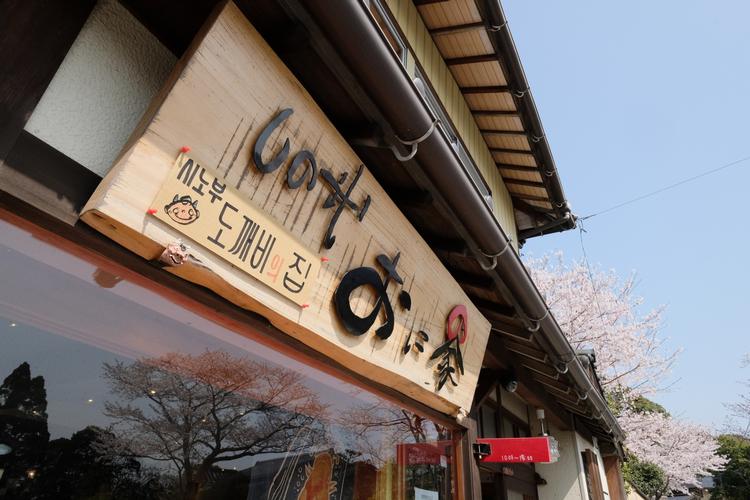- No-29
- 旧秋田商会ビル
-
■ Commentary
秋田寅之介により明治38(1905)年に設立された秋田商会は、日清・日露戦争時に大きく飛躍を遂げた総合商社です。国内や中国の満州、朝鮮、台湾など25カ所に支店・出張所を開設し、建築用の木材や食料などを運搬して莫大な資産を築きました。旧社屋が手狭になったため、大正4(1915)年に下関港に面した交通の要所に建てたのがこの秋田商会ビルです。
鉄筋コンクリート造の建物は社屋兼住居で、1階には建物の約3分の2を占める広い事務室と応接室、小室、階段室が設けられました。事務所が洋風の建築である一方、2・3階の住居には書院造が取り入れられていて、和洋折衷のユニークな造りが特徴です。
なんといっても珍しいのは、屋上に茶室のような離れ座敷があること。建物の周囲には樹木を植え、今から100年以上も前に屋上庭園をつくっていたのです。また2・3階の書院造は重厚さがあり素晴らしく、3階は大広間が設けられています。
さらに最新鋭の設備も随所に取り入れられました。和風のシャンデリアを自在に上げ下げできる装置、トイレや浴室の華やかなタイル、料理や荷物を運べる小型のエレベーター(ダムウエーター)などを見ると、秋田氏に“新しいもの好き”な一面があったことが伺えます。ダムウエーターは屋上まで届くように設置されているので、屋上から景色を見渡しながらたびたび宴会を開催していたようです。
国内最初期の鉄筋コンクリート造事務所建築だと言われ、施工は大阪の駒井組が請け負いました。現場監督は秋田寅之介の親族でのちに関門商事に勤める新富直吉。設計者は西澤忠三郎が担当したと最近になって判明し、和風建築部分は京阪神で活躍していた宮大工の後藤柳作が手がけたと推測されています。
西澤忠三郎は技手(技師の下に属する技術者)として文部省に雇われ、九州大学を建設していた事務所に所属していましたが、遼東半島につくられた関東州の関東都督府に移り大正期まで勤め、帰国しています。
下関の歴史的建造物には建築デザインの移り変わりが如実に表れています。明治期の古典主義様式から脱却していこうとする大正時代の過渡期の建築。旧秋田商会ビルには明治期の様式建築が残りながら当時最新の意匠上の要素が見られ、変化しつつあるのがわかります。街歩きを楽しみながらデザインの変遷にもぜひ注目してください。
-
■ Information
住所:山口県下関市南部町23-11
電話番号: 083-231-4141
駐車場:なし
営業時間 : 10:30~16:00
休館日 : 火曜、水曜
料金 : 無料
その他・お知らせ:
URL: -
■Category
分類:構成文化財
ジャンル:ストーリー1,3
エリア:下関エリア

私の旅手帳は、あなただけのオリジナルコースを作成しルート案内やナビゲーションしてくれます。
ドラック&ドロップまたは指で順番が変えられます。
私の旅手帳「観光リスト」


ふく料理/季節料理 旬楽館
-
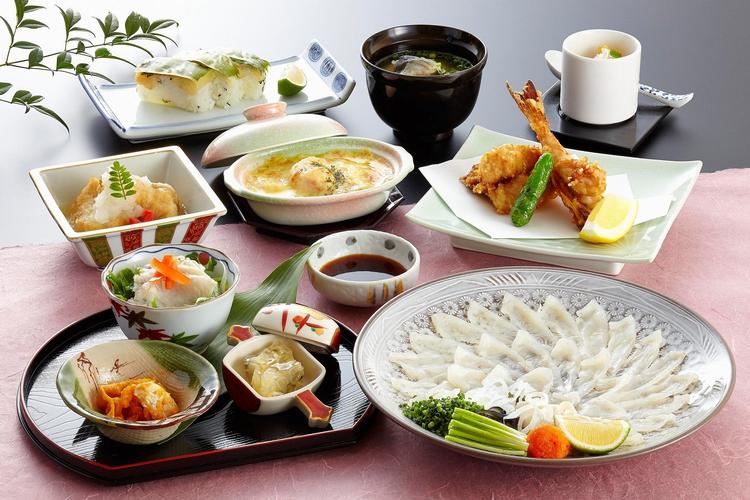
- 分類:
食べる
ジャンル: 和食
エリア: 下関エリア
-
下関タクシー協会
-

- 分類:
遊ぶ
ジャンル: 乗物
エリア: 下関エリア
-
下関造船所史料館
-
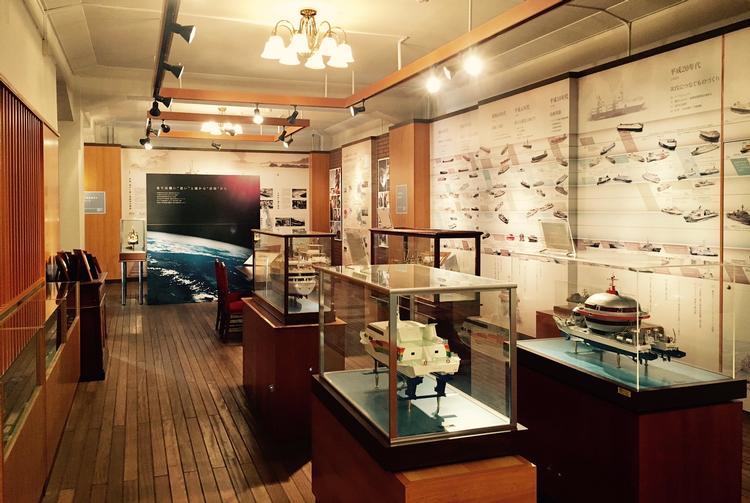
- 分類:
観る
ジャンル: 博物館
エリア: 下関エリア
-
restaurant Lis
-
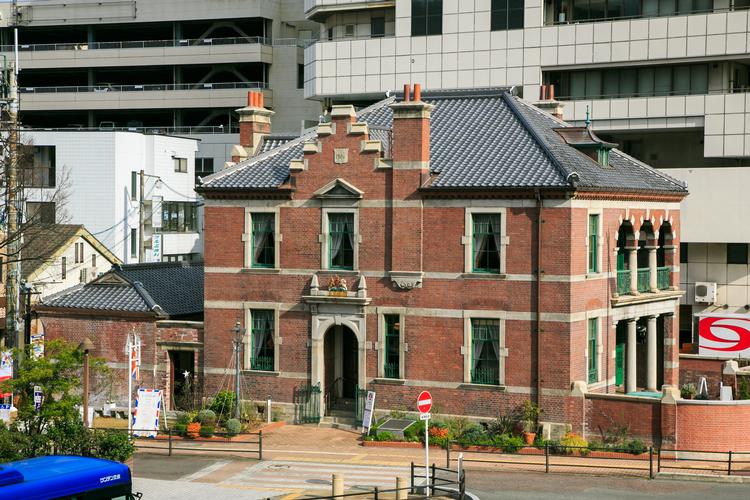
- 分類:
食べる
ジャンル: 洋食
エリア: 下関エリア
-
下関フィッシングパーク
-
- 分類:
遊ぶ
ジャンル: 体験
エリア: 下関エリア
-
cafe&bar nine
-
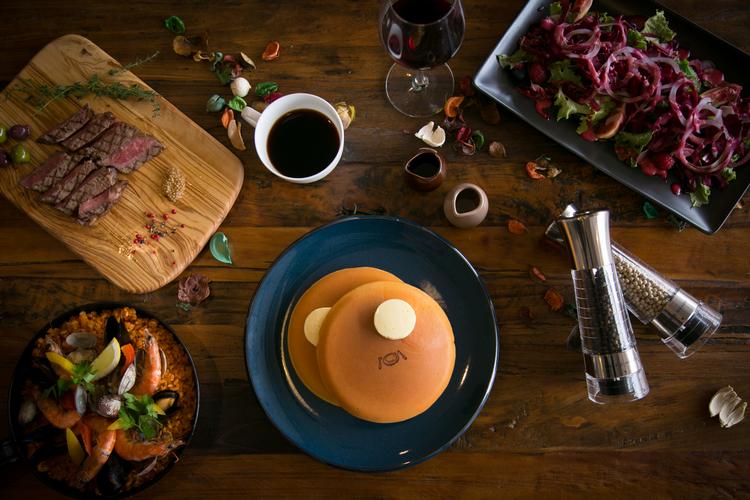
- 分類:
食べる
ジャンル: 洋食
エリア: 下関エリア
-
株式会社 唐戸商会
-
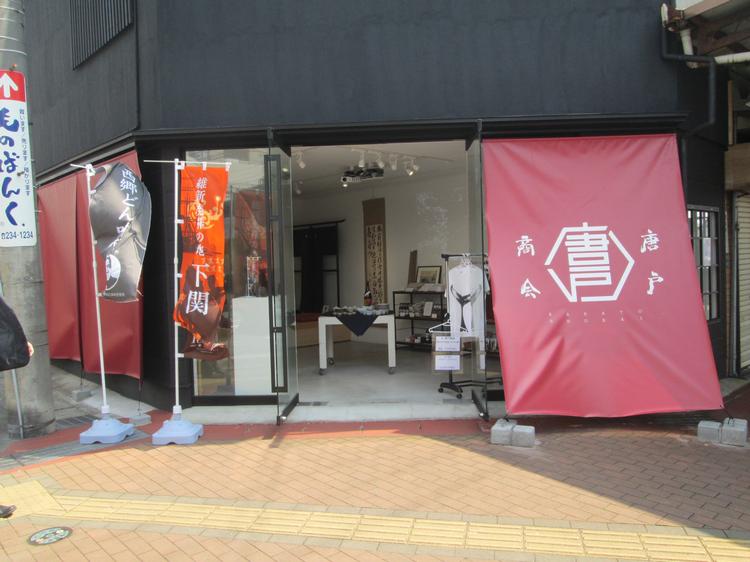
- 分類:
買う
ジャンル: 土産
エリア: 下関エリア
-
三好屋
-
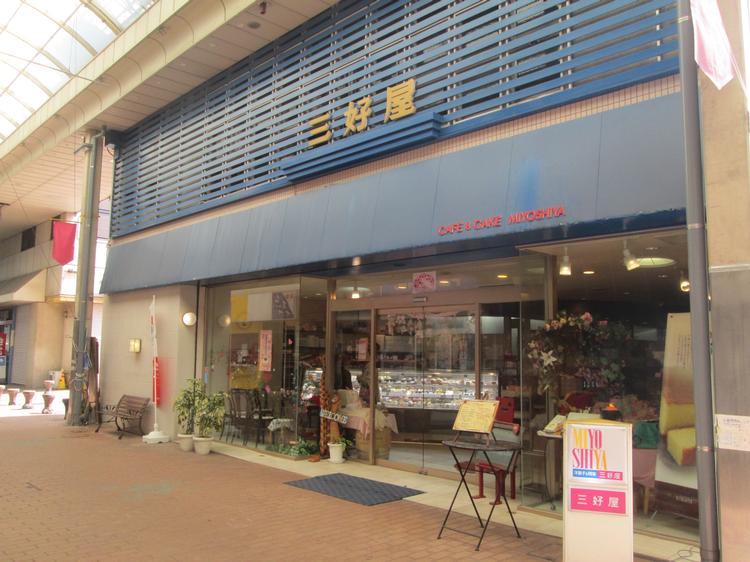
- 分類:
買う
ジャンル: 菓子・スイーツ
エリア: 下関エリア
-
レストラン まつもと
-
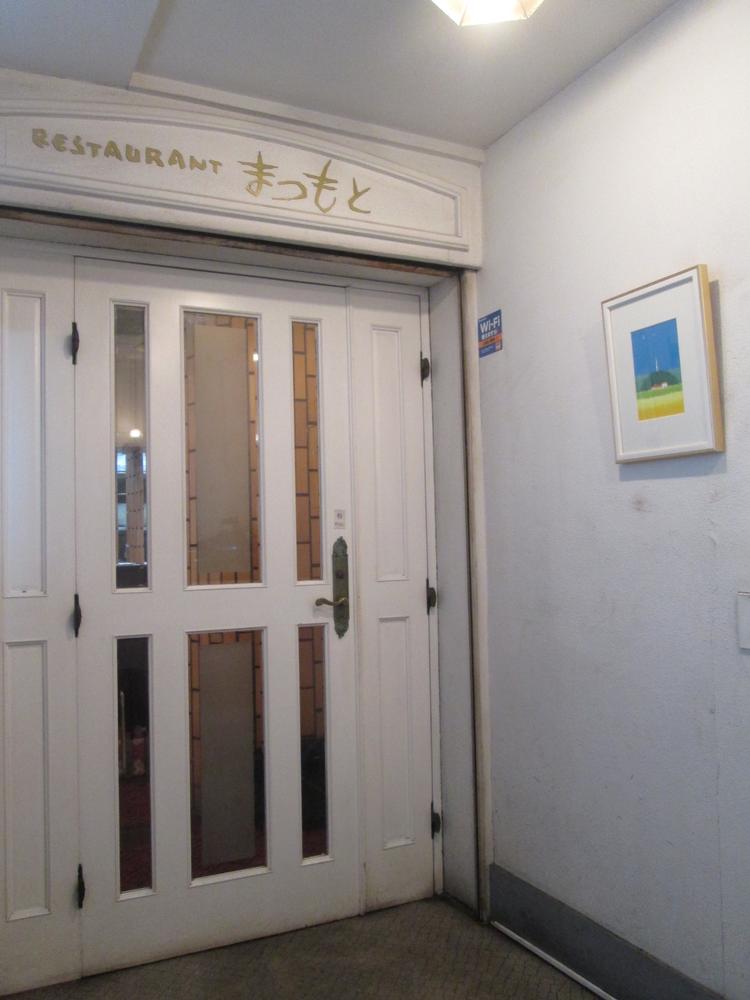
- 分類:
食べる
ジャンル: 洋食
エリア: 下関エリア
-
広島流お好み焼き 樹辺里
-
- 分類:
食べる
ジャンル: 和食
エリア: 下関エリア
-
有限会社 植木紙店
-
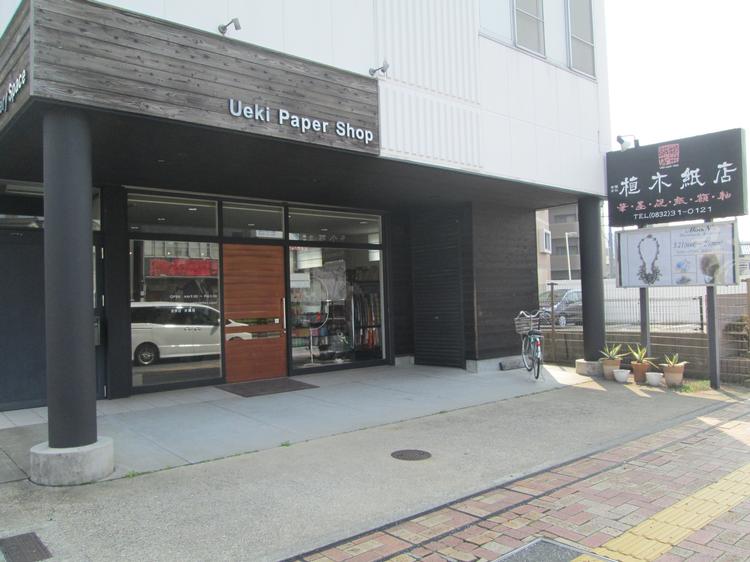
- 分類:
買う
ジャンル: 雑貨
エリア: 下関エリア
-
蛸いっちゃん
-
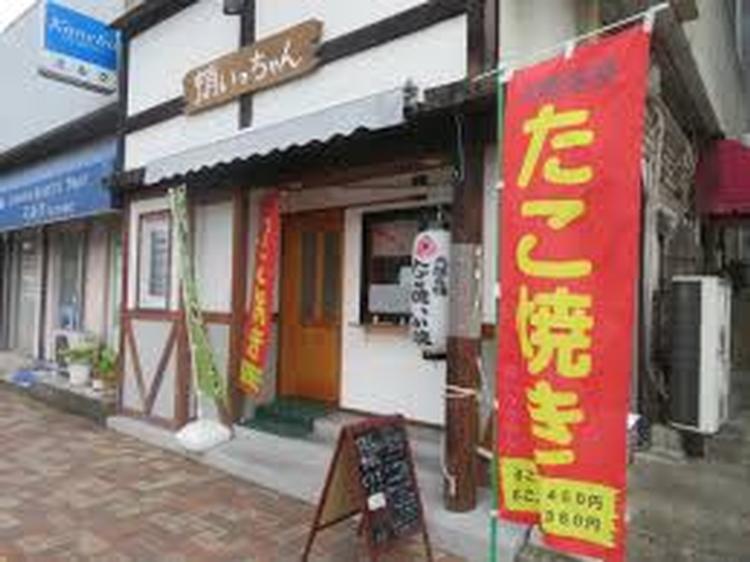
- 分類:
買う
ジャンル: 食品
エリア: 下関エリア
-
ラーメンハウス 一龍軒
-
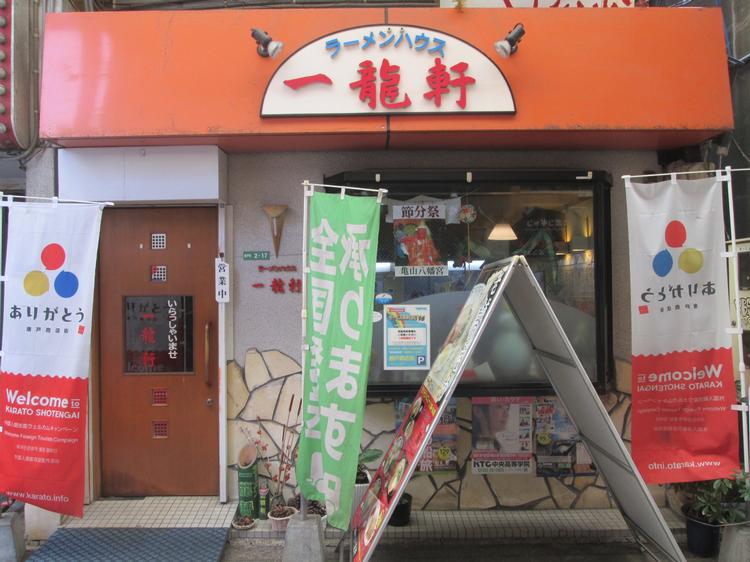
- 分類:
食べる
ジャンル: 中華
エリア: 下関エリア
-
旅館 小天狗
-
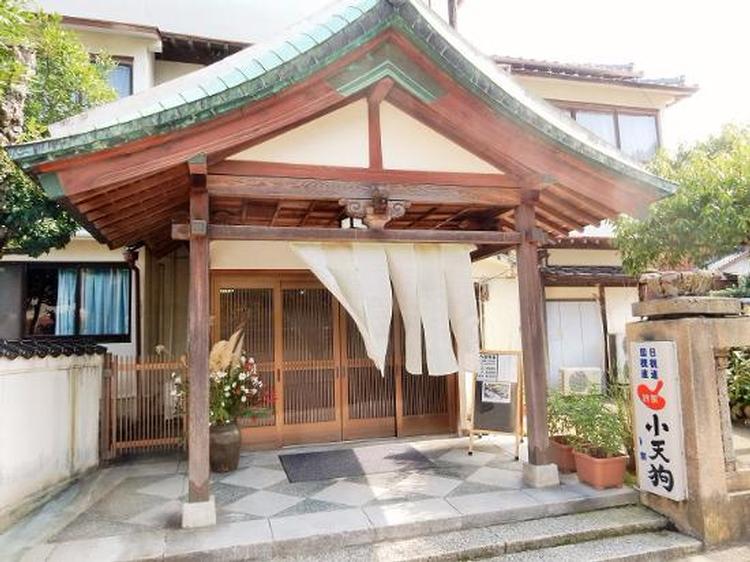
- 分類:
泊まる
ジャンル: 旅館
エリア: 下関エリア
-
関の氏神 亀山八幡宮
-
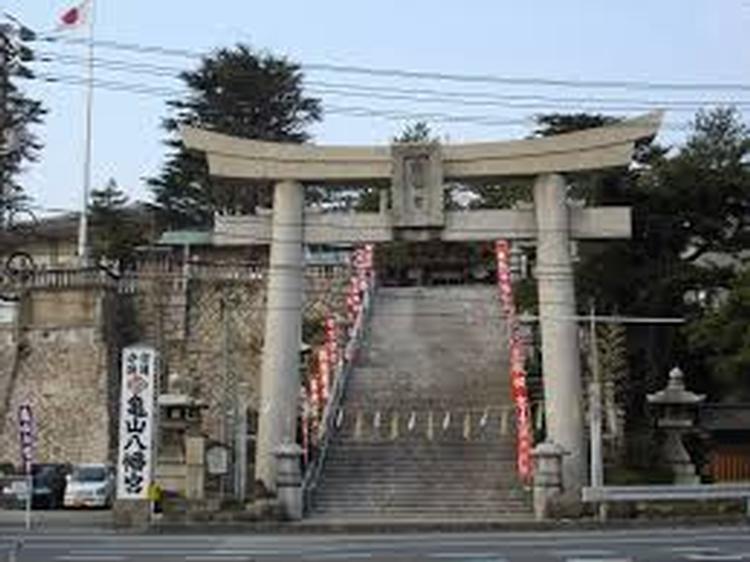
- 分類:
観る
ジャンル: その他
エリア: 下関エリア
-
頑固本造り 奥野寿久商店
-
- 分類:
買う
ジャンル: 食品
エリア: 下関エリア
-
下関市立歴史博物館
-
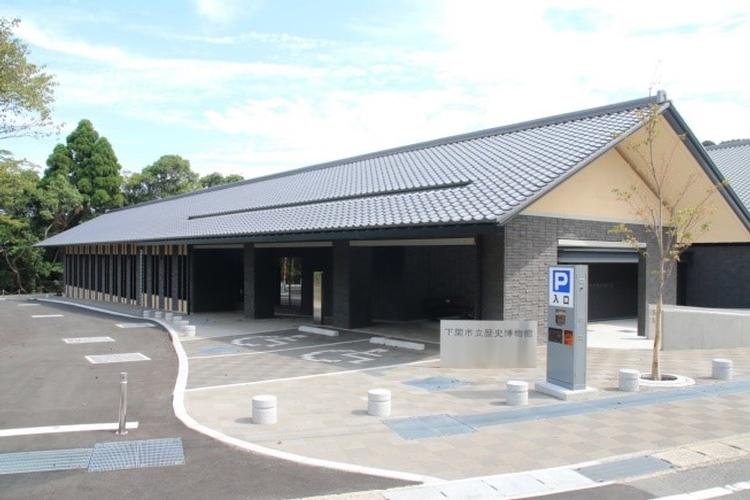
- 分類:
観る
ジャンル: 博物館
エリア: 下関エリア
-
ふじ珈琲
-

- 分類:
食べる
ジャンル: カフェ
エリア: 下関エリア
-
カラオケカフェZIPANGOO
-

- 分類:
食べる
ジャンル: カフェ
エリア: 下関エリア
-
リラックスデイ唐楽
-

- 分類:
遊ぶ
ジャンル: その他
エリア: 下関エリア
-
ヤマト屋化粧品店
-
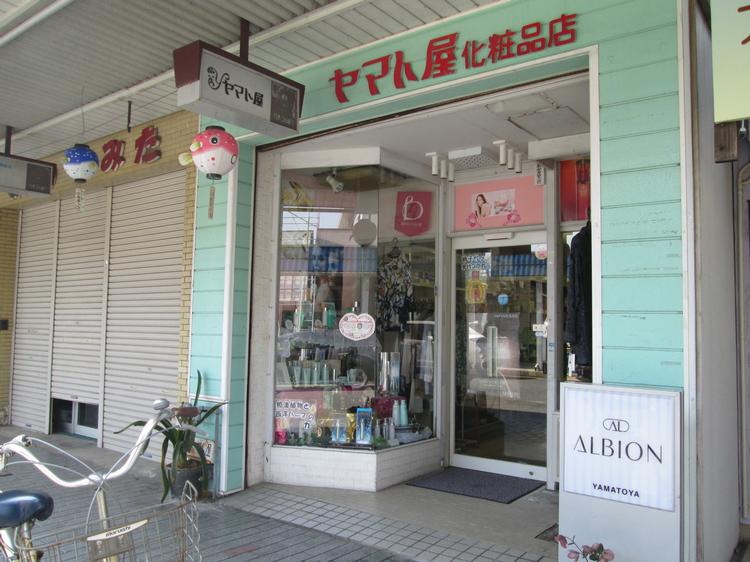
- 分類:
買う
ジャンル: 生活・日用品
エリア: 下関エリア
-
桂のさと
-
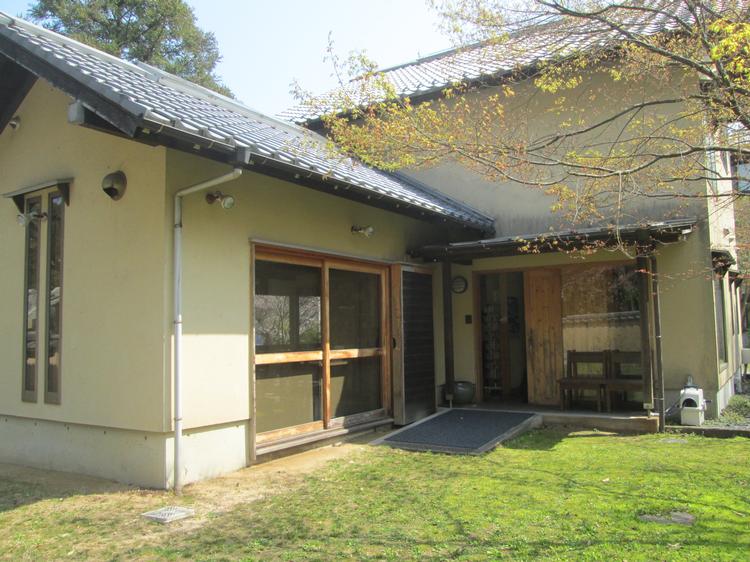
- 分類:
食べる
ジャンル: カフェ
エリア: 下関エリア
-
ひら田屋
-
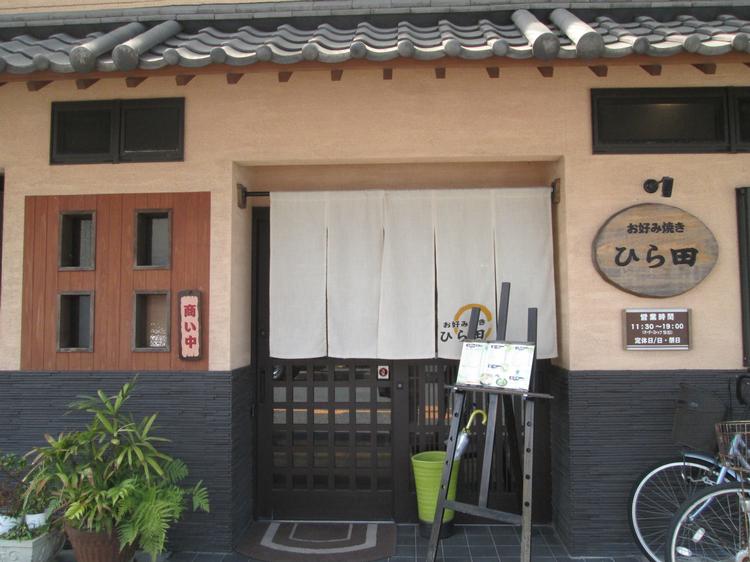
- 分類:
食べる
ジャンル: 和食
エリア: 下関エリア
-
味童(あど)
-
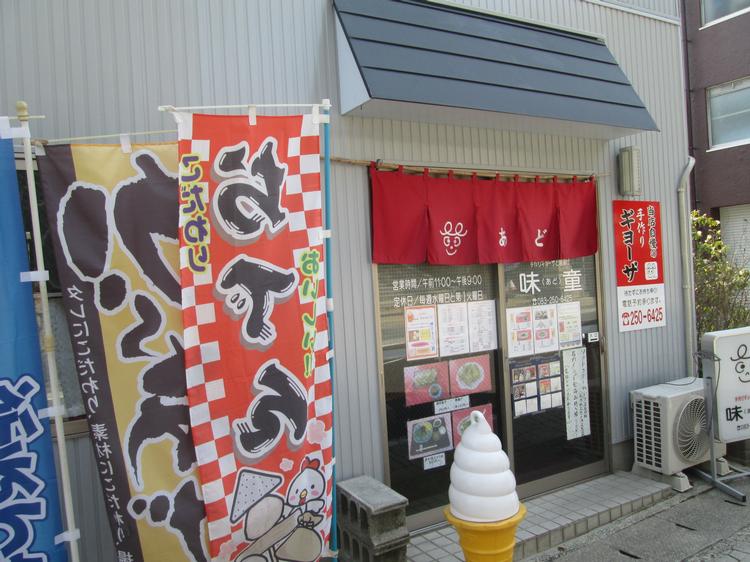
- 分類:
食べる
ジャンル: 中華
エリア: 下関エリア
-
めがねのカヂ(カヂ眼鏡店)
-
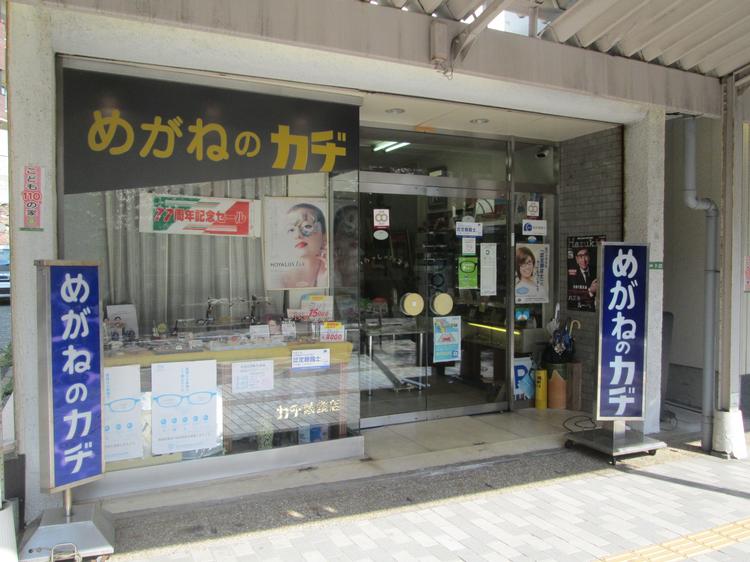
- 分類:
買う
ジャンル: 装飾品
エリア: 下関エリア
-
忌宮神社
-
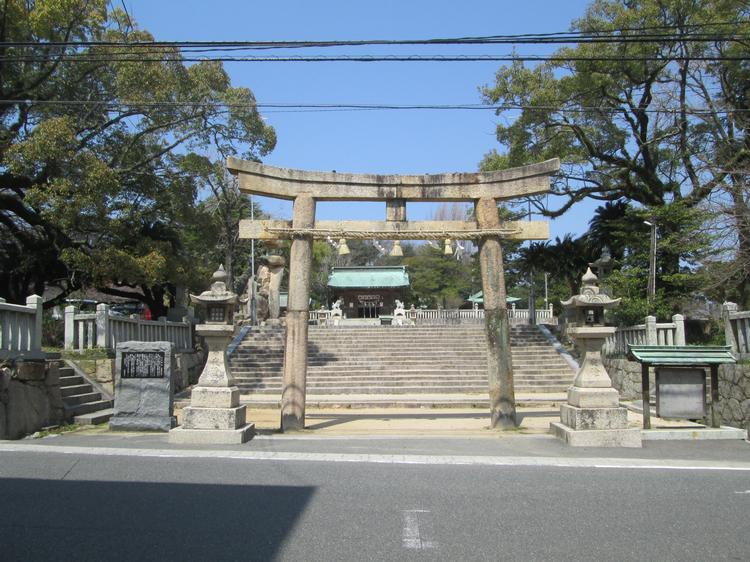
- 分類:
観る
ジャンル: その他
エリア: 下関エリア
-
相撲資料館
-
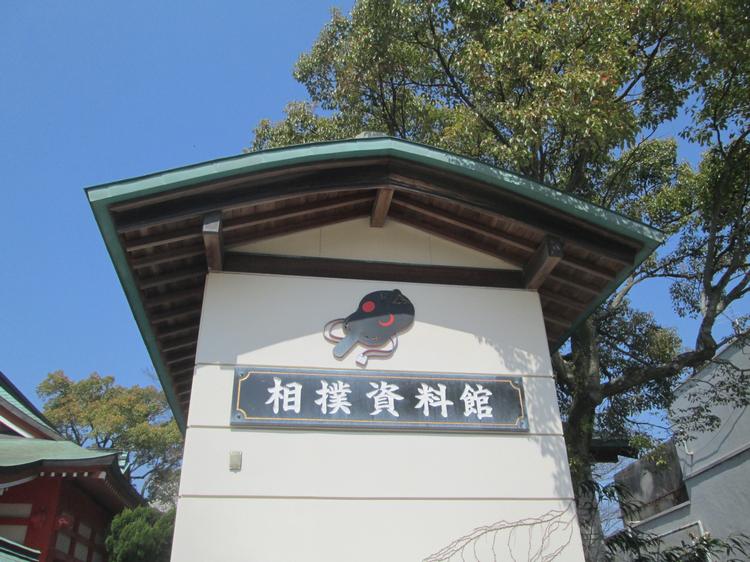
- 分類:
観る
ジャンル: 博物館
エリア: 下関エリア
-
下関市立美術館
-
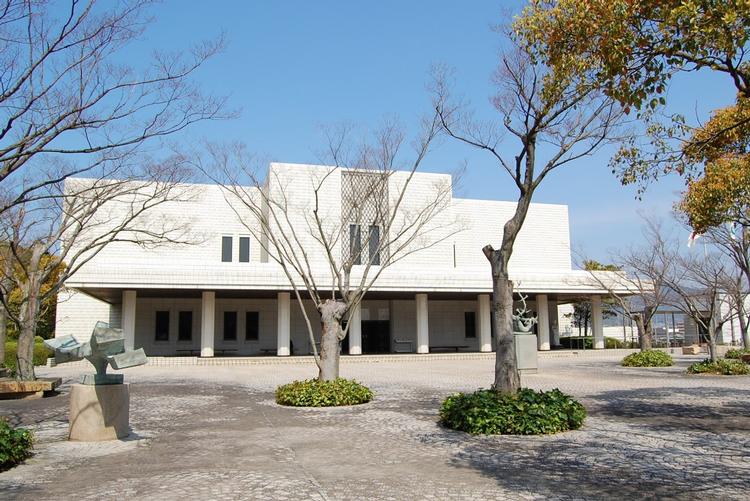
- 分類:
観る
ジャンル: 美術館
エリア: 下関エリア
-
長府庭園
-
- 分類:
観る
ジャンル: 景勝地
エリア: 下関エリア
-
ホテルウィングインターナショナル下関
-
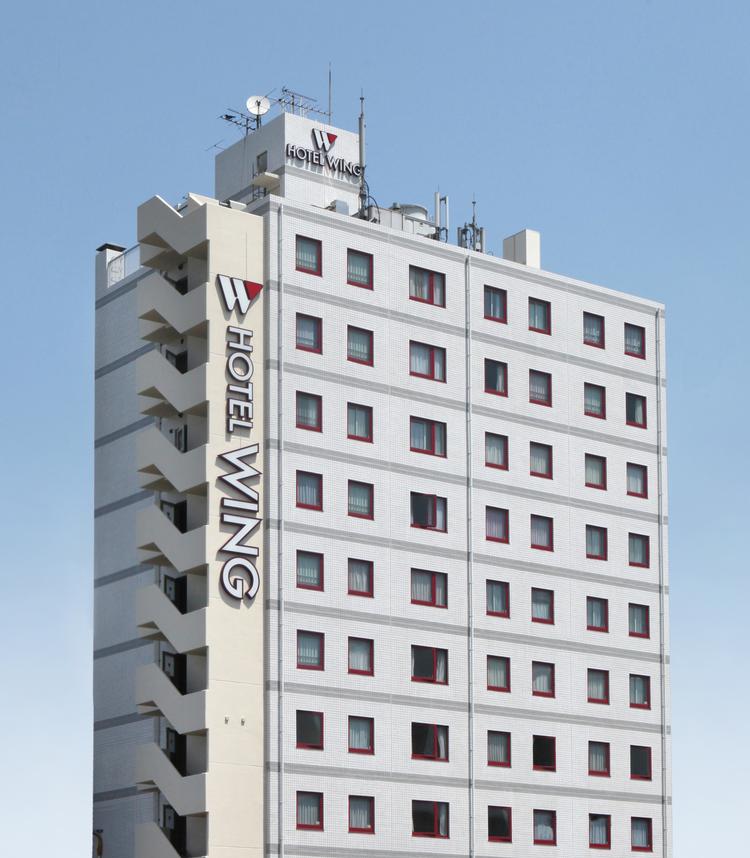
- 分類:
泊まる
ジャンル: ホテル
エリア: 下関エリア
-
リカーショップ 藤津
-
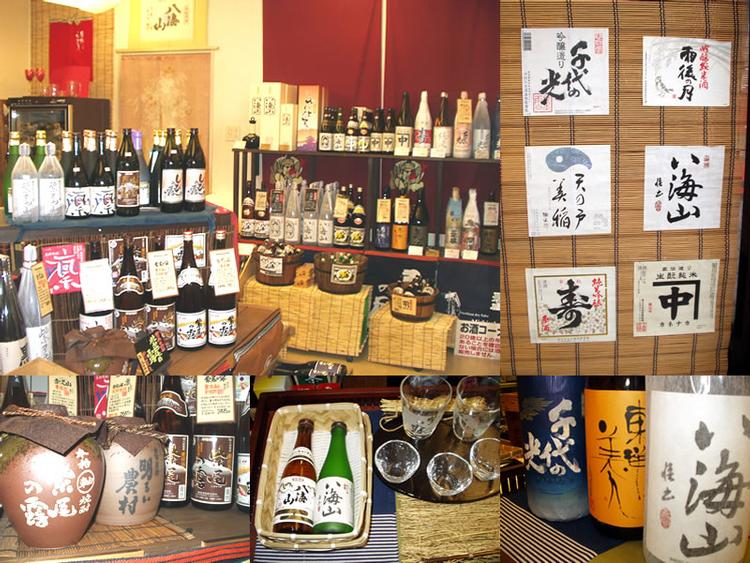
- 分類:
買う
ジャンル: 食品
エリア: 下関エリア
-
日本料理 しらかわ
-
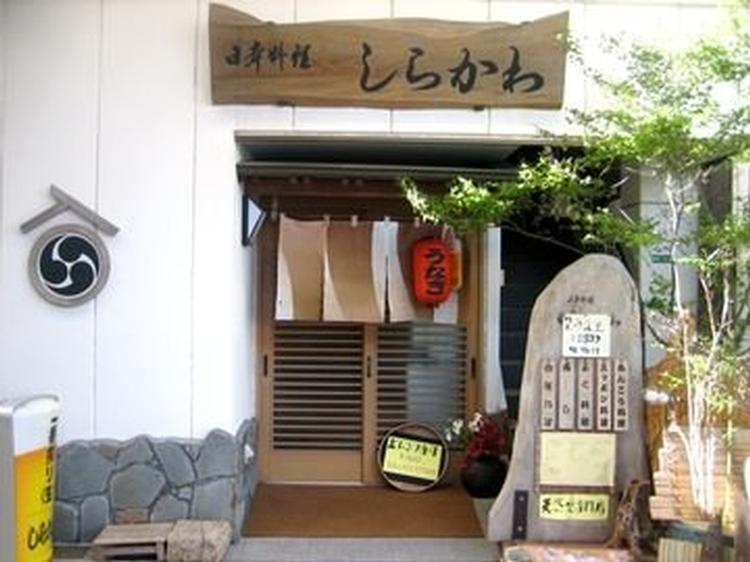
- 分類:
食べる
ジャンル: 和食
エリア: 下関エリア
-
赤間醸造株式会社
-
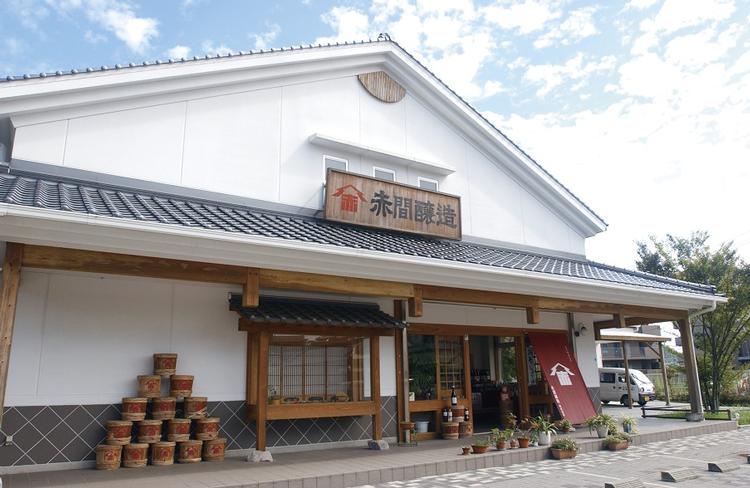
- 分類:
買う
ジャンル: 食品
エリア: 下関エリア
-
しの武 おにの家
-
- 分類:
買う
ジャンル: 雑貨
エリア: 下関エリア
-
めがね工房 ノエル
-
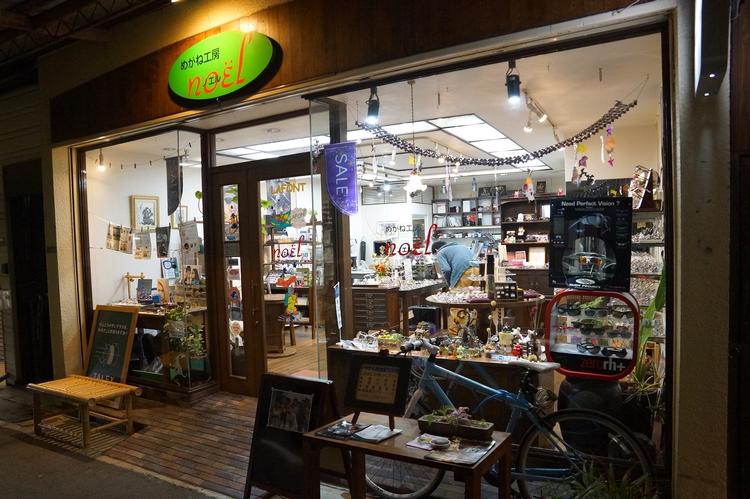
- 分類:
買う
ジャンル: 装飾品
エリア: 下関エリア
-
みもすそ川公園(壇ノ浦砲台跡)
-
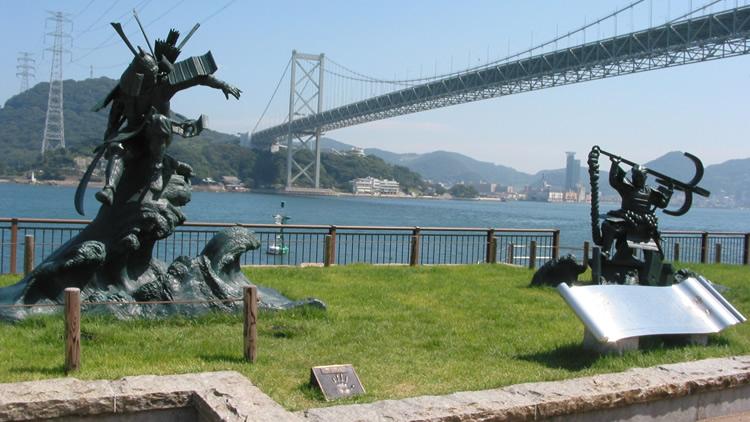
- 分類:
遊ぶ
ジャンル: その他
エリア: 下関エリア
-
赤間神宮
-
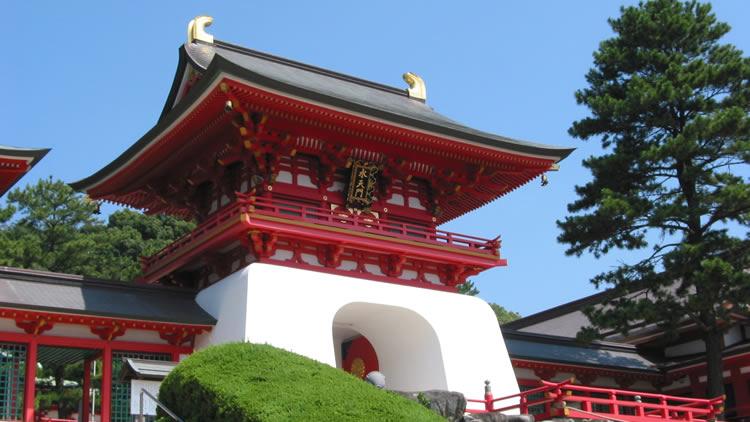
- 分類:
観る
ジャンル: その他
エリア: 下関エリア
-
春帆楼
-
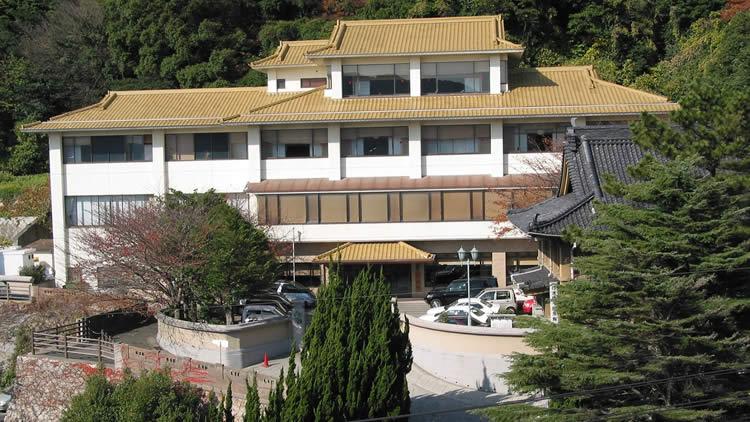
- 分類:
食べる
ジャンル: 和食
エリア: 下関エリア
-
田中絹代ぶんか館
-
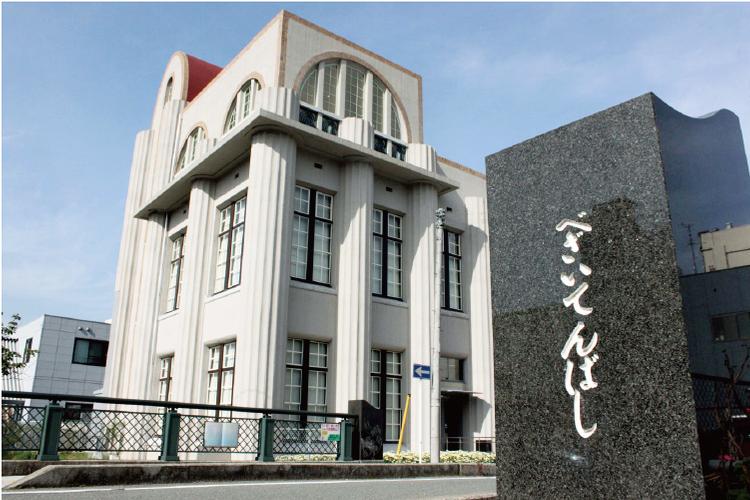
- 分類:
観る
ジャンル: 博物館
エリア: 下関エリア
-
旧山陽ホテル跡地
-
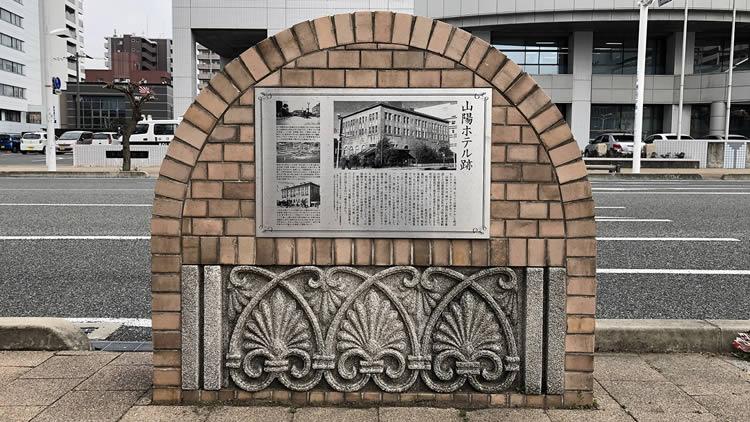
- 分類:
観る
ジャンル: その他
エリア: 下関エリア
-
日本銀行西部(さいぶ)支店跡
-
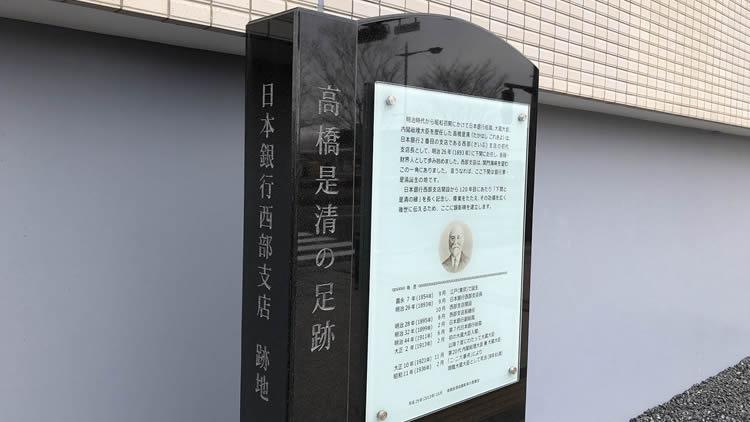
- 分類:
観る
ジャンル: その他
エリア: 下関エリア
-
金子みすゞ終焉の地(上山文英堂本店跡地)
-
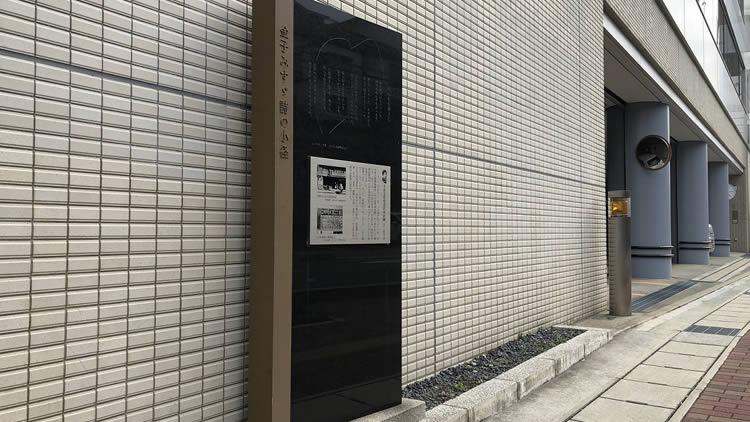
- 分類:
観る
ジャンル: その他
エリア: 下関エリア
-
商品館跡(上山文英堂支店)
-
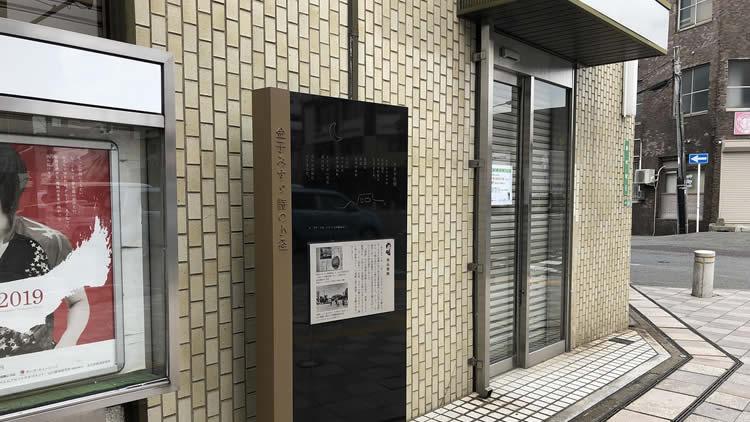
- 分類:
観る
ジャンル: その他
エリア: 下関エリア
-
カモンワーフ
-
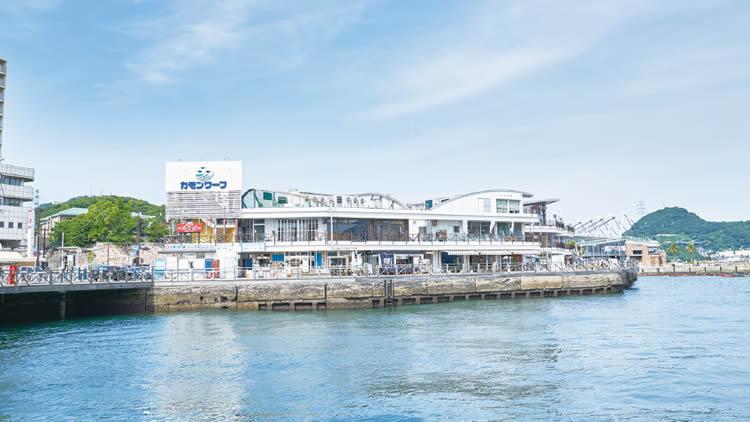
- 分類:
食べる
ジャンル: その他
エリア: 下関エリア
-
関門トンネル人道(下関側)
-
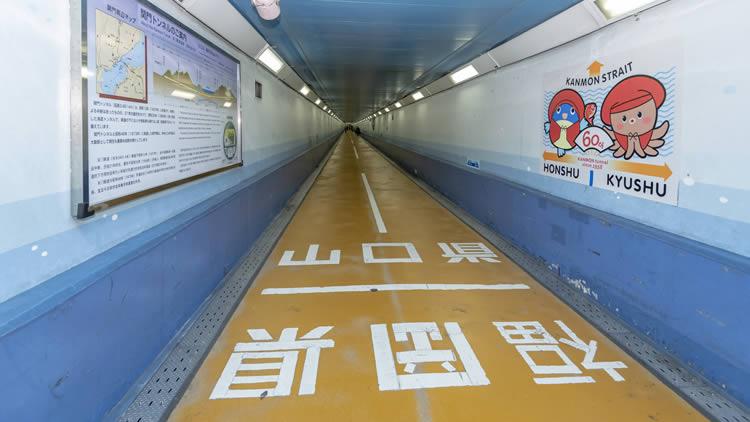
- 分類:
遊ぶ
ジャンル: その他
エリア: 下関エリア
-



